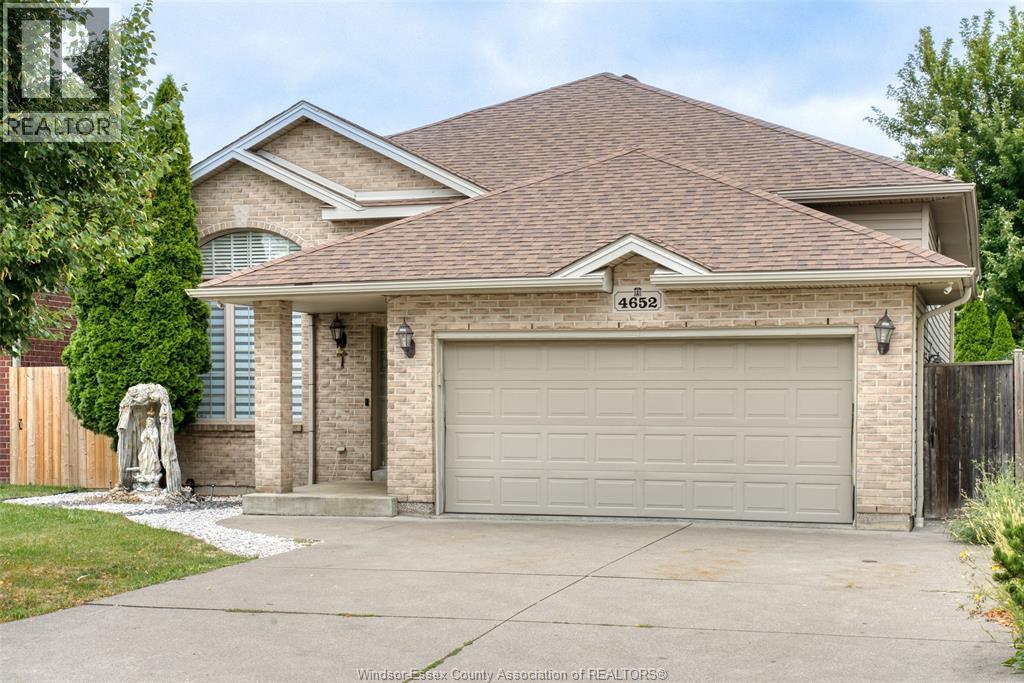4652 Helsinki Crescent Windsor, Ontario N9G 3G2
$749,900
STUNNING UPDATED RAISED RANCH HOME IN PRIME SOUTH WINDSOR WALKER GATES'S MOST DESIRABLE NEIGHBOURHOODS! OPEN CONCEPT MAIN FLOOR WITH LIVING ROOM/DINING AREA. 5 BEDROOMS IN TOTAL WITH 2 FULL BATHS.LOWER LEVEL 2 BEDROOM FAMILY ROOM WITH FIREPLACE, LOTS OF UPDATES INCLUDING: NEW FLOORING , KITCHEN ,BATHROOM ,NEW AIR CONDITIONER. STEPS TO TALBOT TRAIL ,PUBLIC SCHOOL,CLOSE TO PARKS,COSTCO,EASY ACCESS TO HWY 401, DEVONSHIRE MALL AND ALL AMENITIES ,AN IDEAL HOME FOR YOUR GROWING FAMILY. MISS OUT ON THIS INCREDIBLE OPPORTUNITY - SCHEDULE YOUR VIEWING TODAY! (id:43321)
Property Details
| MLS® Number | 25021079 |
| Property Type | Single Family |
| Features | Double Width Or More Driveway, Concrete Driveway, Finished Driveway |
| Pool Type | Above Ground Pool |
Building
| Bathroom Total | 2 |
| Bedrooms Above Ground | 3 |
| Bedrooms Below Ground | 2 |
| Bedrooms Total | 5 |
| Appliances | Dishwasher, Dryer, Microwave Range Hood Combo, Refrigerator, Stove, Washer |
| Architectural Style | Raised Ranch |
| Constructed Date | 2004 |
| Construction Style Attachment | Detached |
| Cooling Type | Central Air Conditioning |
| Exterior Finish | Aluminum/vinyl, Brick |
| Fireplace Fuel | Gas |
| Fireplace Present | Yes |
| Fireplace Type | Insert |
| Flooring Type | Carpeted, Ceramic/porcelain, Laminate |
| Foundation Type | Concrete |
| Heating Fuel | Natural Gas |
| Heating Type | Forced Air, Furnace |
| Type | House |
Parking
| Attached Garage | |
| Garage |
Land
| Acreage | No |
| Fence Type | Fence |
| Landscape Features | Landscaped |
| Size Irregular | 44.14 X 110.04 Ft |
| Size Total Text | 44.14 X 110.04 Ft |
| Zoning Description | Res |
Rooms
| Level | Type | Length | Width | Dimensions |
|---|---|---|---|---|
| Lower Level | 3pc Ensuite Bath | Measurements not available | ||
| Lower Level | Laundry Room | Measurements not available | ||
| Lower Level | Utility Room | Measurements not available | ||
| Lower Level | Living Room/fireplace | Measurements not available | ||
| Lower Level | Bedroom | Measurements not available | ||
| Lower Level | Bedroom | Measurements not available | ||
| Main Level | 4pc Ensuite Bath | Measurements not available | ||
| Main Level | Eating Area | Measurements not available | ||
| Main Level | Foyer | Measurements not available | ||
| Main Level | Bedroom | Measurements not available | ||
| Main Level | Bedroom | Measurements not available | ||
| Main Level | Primary Bedroom | Measurements not available | ||
| Main Level | Kitchen | Measurements not available | ||
| Main Level | Living Room | Measurements not available |
https://www.realtor.ca/real-estate/28758552/4652-helsinki-crescent-windsor
Contact Us
Contact us for more information

Manjit Kaur
Sales Person
3719 Walker Rd Unit 106
Windsor, Ontario N8W 3S9
(519) 800-4422



































