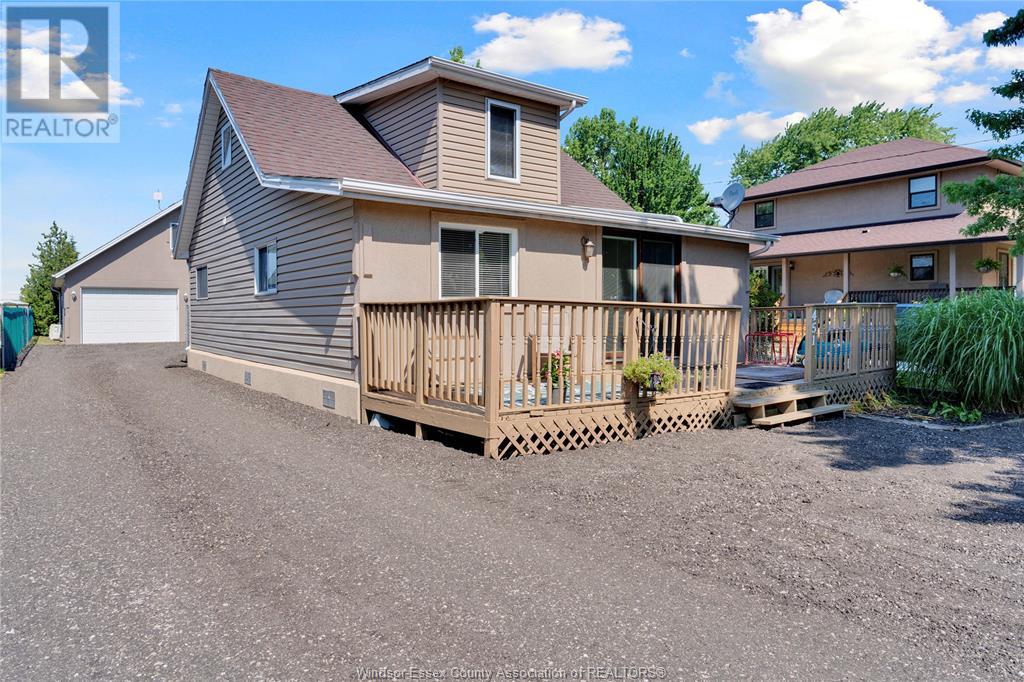451 Hale Street Lakeshore, Ontario N0R 1N0
$499,900
Welcome to 451 Hale Street Lakeshore/ Stoney Point. Presenting a rare opportunity to live in one home and rent out he other. Featuring a well cared for and updated 1 and 1/2 Storey home offering 3 Bedrooms and 1 Bathroom. Rear Sundeck and fully fenced backyard. OR: Live in the Detached modified Garage. This space will exceed your expectations. Featuring an open concept layout with modern kitchen, huge living room, main floor laundry, storage and half bathroom. The upper level offers the Master bedroom suite featuring large spacious ensuite bathroom with custom tiled shower enclosed with glass and walk in closet. Relax unwind and enjoy your view of the fire pit and no rear neighbours on your cement patio with gazebo. The Seller will review offers on a first come first serve basis. The Seller has the right to refuse all offers. (id:43321)
Property Details
| MLS® Number | 25017167 |
| Property Type | Single Family |
| Features | Double Width Or More Driveway, Side Driveway, Single Driveway |
Building
| Bathroom Total | 2 |
| Bedrooms Above Ground | 2 |
| Bedrooms Below Ground | 1 |
| Bedrooms Total | 3 |
| Appliances | Dishwasher, Dryer, Microwave Range Hood Combo, Washer, Two Stoves, Two Refrigerators |
| Construction Style Attachment | Detached |
| Cooling Type | Central Air Conditioning |
| Exterior Finish | Aluminum/vinyl, Concrete/stucco |
| Fireplace Fuel | Electric |
| Fireplace Present | Yes |
| Fireplace Type | Insert |
| Flooring Type | Carpeted, Laminate |
| Foundation Type | Block |
| Half Bath Total | 1 |
| Heating Fuel | Natural Gas |
| Heating Type | Forced Air, Furnace |
| Stories Total | 2 |
| Type | House |
Parking
| Detached Garage | |
| Garage | |
| Other |
Land
| Acreage | No |
| Fence Type | Fence |
| Size Irregular | 40 X 180 |
| Size Total Text | 40 X 180 |
| Zoning Description | Res. |
Rooms
| Level | Type | Length | Width | Dimensions |
|---|---|---|---|---|
| Second Level | Bedroom | 23 x 11 | ||
| Main Level | 4pc Bathroom | Measurements not available | ||
| Main Level | Utility Room | Measurements not available | ||
| Main Level | Bedroom | 9.5 x 8.2 | ||
| Main Level | Bedroom | 14 x 9.5 | ||
| Main Level | Eating Area | 9 x 9 | ||
| Main Level | Kitchen | 11 x 7.6 | ||
| Main Level | Living Room/fireplace | 13 x 12.8 | ||
| Main Level | Enclosed Porch | 11 x 7.5 |
https://www.realtor.ca/real-estate/28570441/451-hale-street-lakeshore
Contact Us
Contact us for more information

Shane Renaud
Sales Person
59 Eugenie St. East
Windsor, Ontario N8X 2X9
(519) 972-1000
(519) 972-7848
www.deerbrookrealty.com/

Ron G. Gagnon
Sales Person
(519) 972-7848
www.deerbrookproperty.com/agent/ron-gagnon/
59 Eugenie St. East
Windsor, Ontario N8X 2X9
(519) 972-1000
(519) 972-7848
www.deerbrookrealty.com/



















































