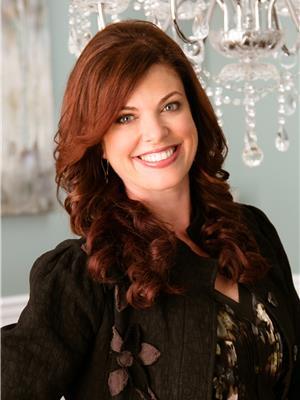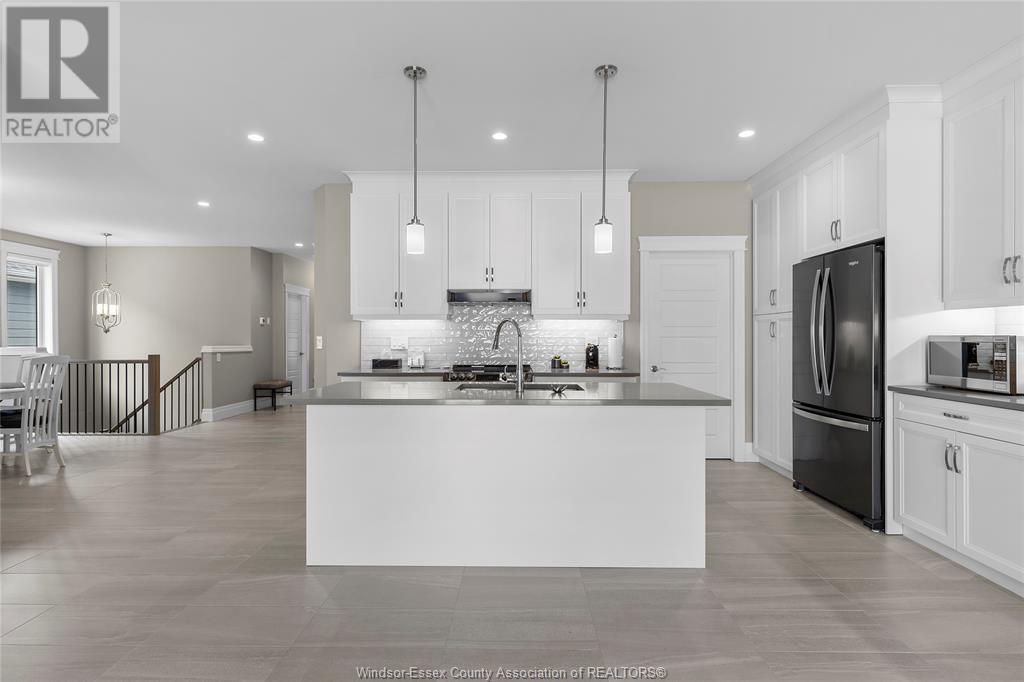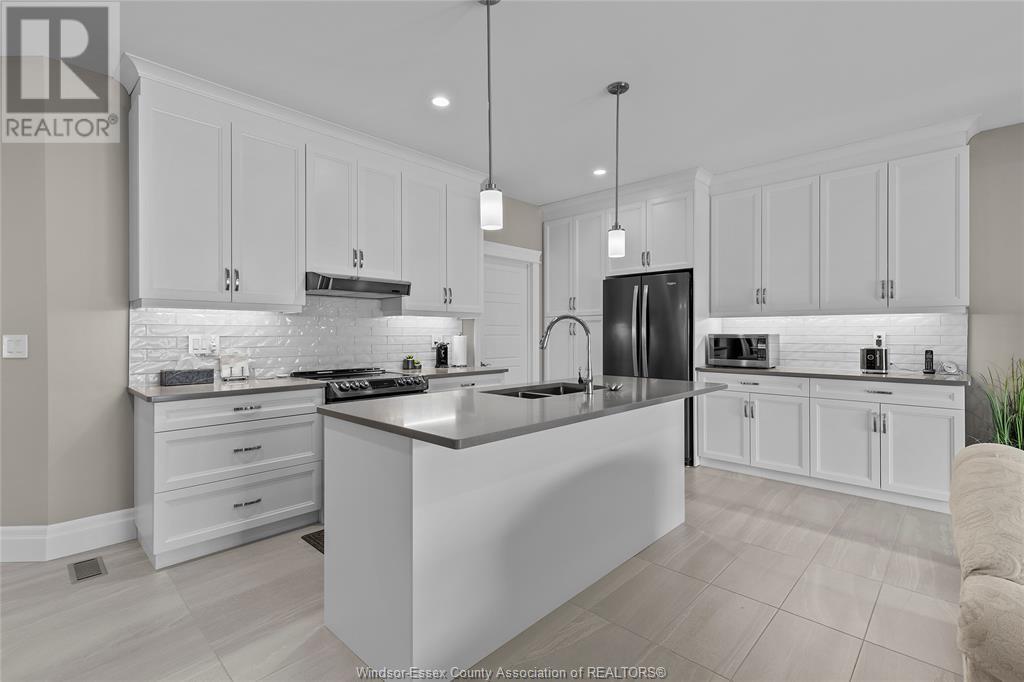443 Martinique Windsor, Ontario N8P 0E7
$779,500
MOVE RIGHT INTO THIS EAST END BEAUTY RANCH TOWNHOME! APPROX MAIN FLOOR 1579 SQ. FT. WITH FULLY FINISHED LOWER LEVEL DONE TO THE 10S THIS LUXURY RANCH STYLE TOWNHOME IS SURE IMPRESS. JUST STEPS OFF OFF RIVERSIDE DR. E AND GANATCHIO TRAIL, MARINAS AND SANDPOINT BEACH. THIS HOME FEATURES 2 PLUS 1 BEDROOMS AND 3 FULL BATHS INC PRIMARY WITH ENSUITE W/ HUGE GLASS SHOWER AND WALK IN CLOSET. BRIGHT AND CONTEMPORARY KITCHEN W CENTRE ISLAND, ROLL OUT PANTRY AND ALL MAJOR APPLIANCES INCLUDED! MAIN FLOOR LAUNDRY SO YOU CAN LIVE ON ONE FLOOR WITH EASE! FULLY FINISHED LOWER LEVEL WITH EXTRA 3RD BEDROOM PLUIS AN OFFICE / FLEX ROOM AND FULL BATH BATH W A FINISHED FAMILY ROOM W 2ND GAS FIREPLACE . OUTDOOR COVERED PORCH OFF REAR PATIO DOORS W EPOXY FINISH AND MOTORIZED PORCH SCREENS. REAR BACKYARD IS FULLY FENCED WITH GATE AND INGROUND SPRINKLERS. DOUBLE CAR ATTACHED GARAGE W INSIDE ENTRY . OWNED TANKLESS HOT WATER. OFFERING 60-90 DAY FLEXIBLE POSSESSION.NO TOWNHOME ASSOCIATION FEES OR EXTRA FEES ! NO HOLDS ON OFFERS! COME AND VIEW TODAY ! (id:43321)
Open House
This property has open houses!
1:00 pm
Ends at:3:00 pm
Property Details
| MLS® Number | 25014847 |
| Property Type | Single Family |
| Features | Concrete Driveway, Finished Driveway, Front Driveway |
Building
| Bathroom Total | 3 |
| Bedrooms Above Ground | 2 |
| Bedrooms Below Ground | 1 |
| Bedrooms Total | 3 |
| Appliances | Dishwasher, Dryer, Refrigerator, Stove, Washer |
| Architectural Style | Ranch |
| Constructed Date | 2020 |
| Construction Style Attachment | Attached |
| Cooling Type | Central Air Conditioning |
| Exterior Finish | Brick |
| Fireplace Fuel | Gas |
| Fireplace Present | Yes |
| Fireplace Type | Insert |
| Flooring Type | Carpeted, Ceramic/porcelain, Hardwood |
| Foundation Type | Concrete |
| Heating Fuel | Natural Gas |
| Heating Type | Forced Air, Heat Recovery Ventilation (hrv) |
| Stories Total | 1 |
| Type | Row / Townhouse |
Parking
| Attached Garage | |
| Garage | |
| Inside Entry |
Land
| Acreage | No |
| Fence Type | Fence |
| Landscape Features | Landscaped |
| Size Irregular | 39.7 X 128.4' |
| Size Total Text | 39.7 X 128.4' |
| Zoning Description | Res |
Rooms
| Level | Type | Length | Width | Dimensions |
|---|---|---|---|---|
| Lower Level | Storage | Measurements not available | ||
| Lower Level | Utility Room | Measurements not available | ||
| Lower Level | 3pc Bathroom | Measurements not available | ||
| Lower Level | Office | Measurements not available | ||
| Lower Level | Bedroom | Measurements not available | ||
| Lower Level | Family Room/fireplace | Measurements not available | ||
| Main Level | 4pc Bathroom | Measurements not available | ||
| Main Level | 3pc Ensuite Bath | Measurements not available | ||
| Main Level | Laundry Room | Measurements not available | ||
| Main Level | Bedroom | Measurements not available | ||
| Main Level | Primary Bedroom | Measurements not available | ||
| Main Level | Living Room/fireplace | Measurements not available | ||
| Main Level | Eating Area | Measurements not available | ||
| Main Level | Kitchen | Measurements not available | ||
| Main Level | Foyer | Measurements not available |
https://www.realtor.ca/real-estate/28464711/443-martinique-windsor
Contact Us
Contact us for more information

Julie Bondy, Asa, Abr, Sres
Broker
(519) 966-0536
www.juliebondy.com/
3276 Walker Rd
Windsor, Ontario N8W 3R8
(519) 250-8800
(519) 966-0536
www.manorrealty.ca/






































