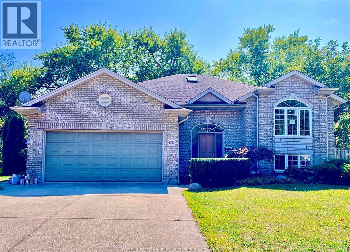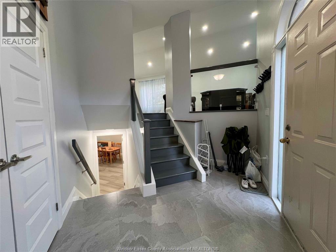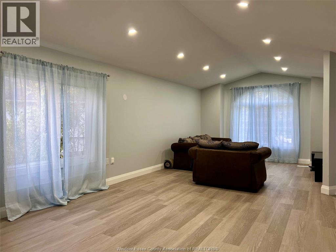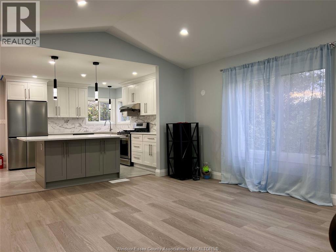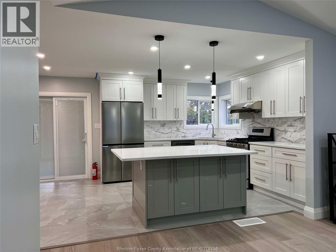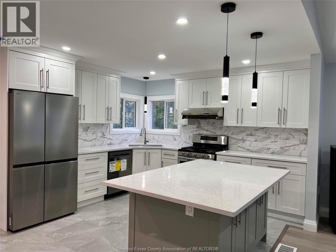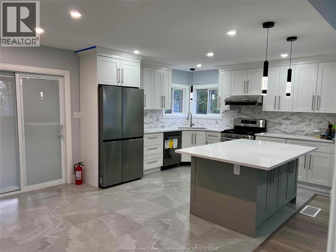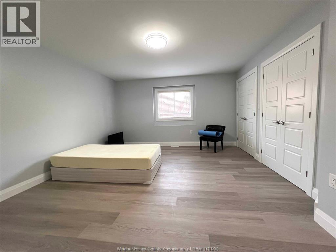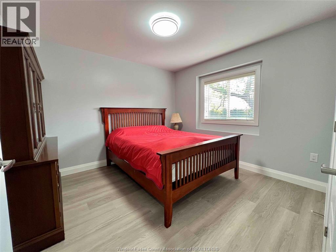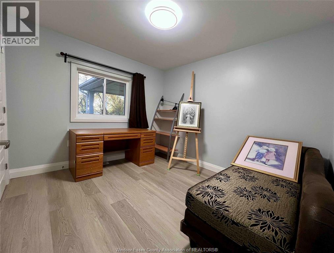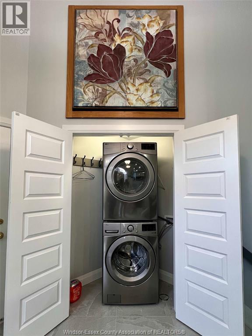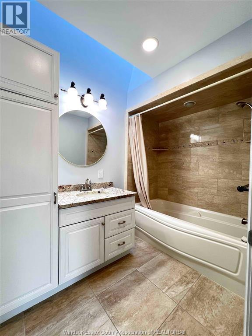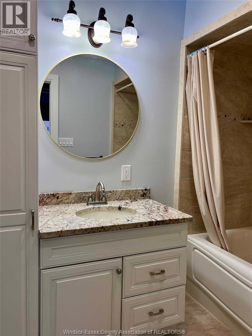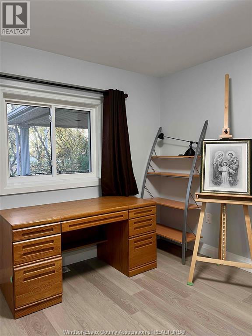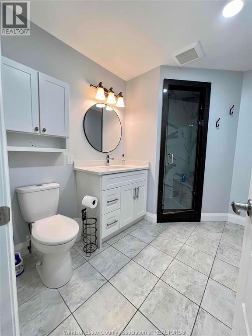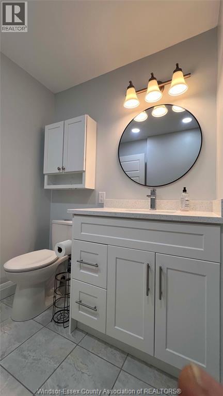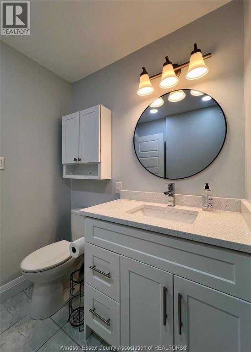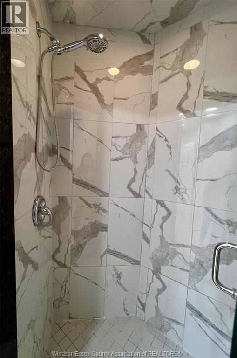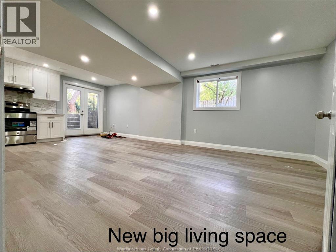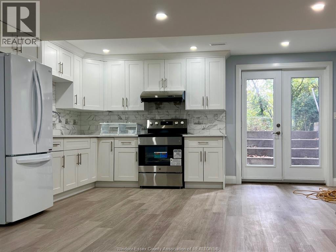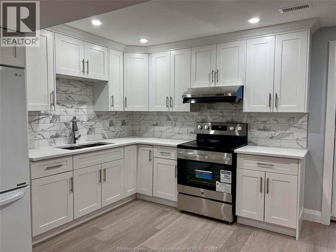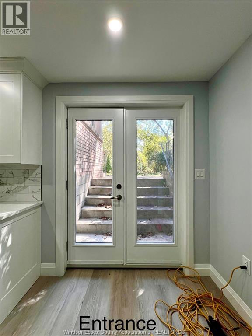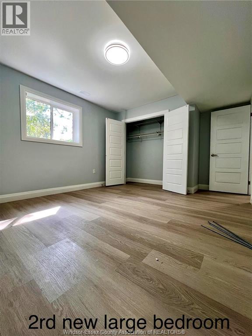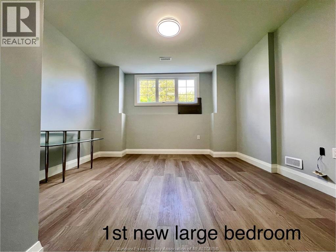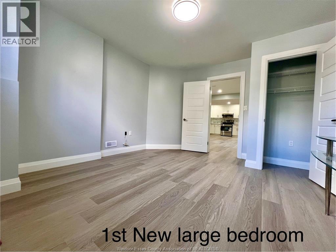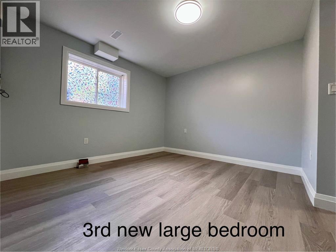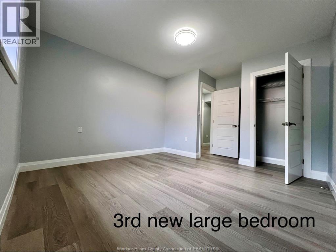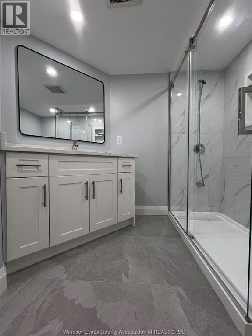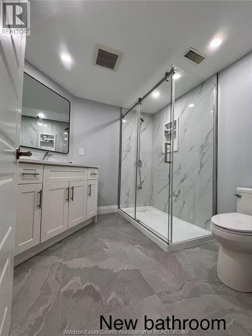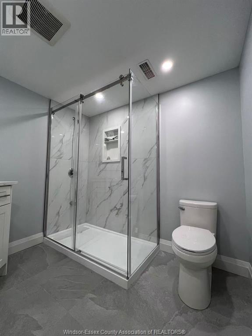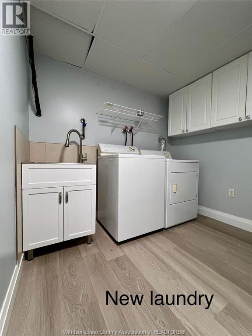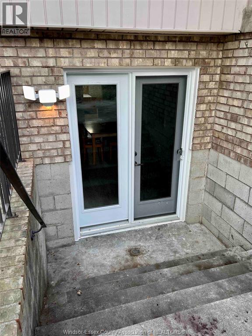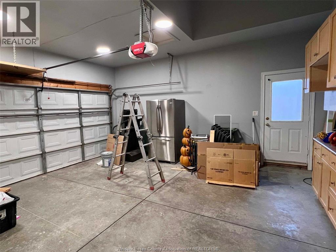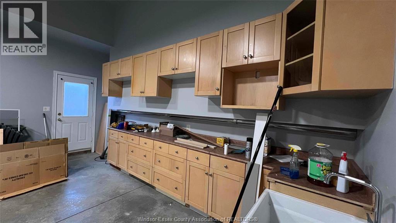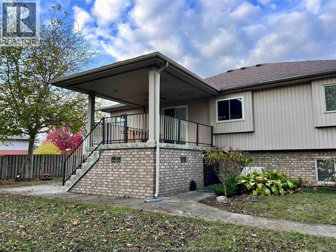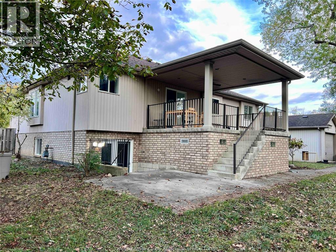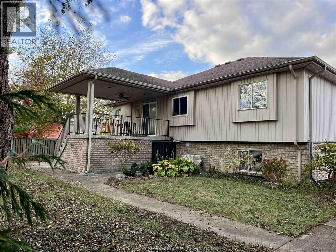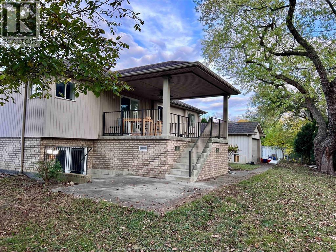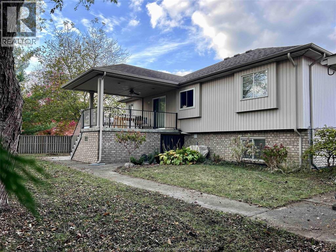4395 Guppy Court Windsor, Ontario N9G 2N8
$3,800 Monthly
Luxury raised ranch in South Windsor, fully renovated in 2025 with high-end finishes throughout. Offering 3000 sqft. of living space. 3 beds 2 baths on main floor, 3 beds 1 bath in lower level, each level with separate entrance, kitchen, and laundry. Double garage plus driveway for up to 6 cars. Fenced backyard and covered back porch. Steps to Roseland Golf and Ste-Cecile private school. Easy transit to St.Clair College and University of Windsor. Bellewood, Southwood and Massey school district. (id:43321)
Property Details
| MLS® Number | 25027227 |
| Property Type | Single Family |
| Features | Cul-de-sac, Golf Course/parkland, Double Width Or More Driveway, Concrete Driveway, Front Driveway |
Building
| Bathroom Total | 3 |
| Bedrooms Above Ground | 3 |
| Bedrooms Below Ground | 3 |
| Bedrooms Total | 6 |
| Appliances | Dishwasher, Dryer, Washer, Two Stoves, Two Refrigerators |
| Architectural Style | Raised Ranch |
| Constructed Date | 1996 |
| Construction Style Attachment | Detached |
| Cooling Type | Central Air Conditioning |
| Exterior Finish | Aluminum/vinyl, Brick, Stone |
| Flooring Type | Ceramic/porcelain, Cushion/lino/vinyl |
| Foundation Type | Block |
| Heating Fuel | Natural Gas |
| Heating Type | Forced Air, Furnace |
| Size Interior | 1,475 Ft2 |
| Total Finished Area | 1475 Sqft |
| Type | House |
Parking
| Garage |
Land
| Acreage | No |
| Fence Type | Fence |
| Landscape Features | Landscaped |
| Size Irregular | 37.47 X 151 Ft |
| Size Total Text | 37.47 X 151 Ft |
| Zoning Description | Rd1.1 |
Rooms
| Level | Type | Length | Width | Dimensions |
|---|---|---|---|---|
| Lower Level | 3pc Bathroom | Measurements not available | ||
| Lower Level | Utility Room | Measurements not available | ||
| Lower Level | Storage | Measurements not available | ||
| Lower Level | Laundry Room | Measurements not available | ||
| Lower Level | Bedroom | Measurements not available | ||
| Lower Level | Bedroom | Measurements not available | ||
| Lower Level | Bedroom | Measurements not available | ||
| Lower Level | Family Room | Measurements not available | ||
| Lower Level | Kitchen/dining Room | Measurements not available | ||
| Main Level | 3pc Bathroom | Measurements not available | ||
| Main Level | 4pc Ensuite Bath | Measurements not available | ||
| Main Level | Laundry Room | Measurements not available | ||
| Main Level | Bedroom | Measurements not available | ||
| Main Level | Primary Bedroom | Measurements not available | ||
| Main Level | Living Room/dining Room | Measurements not available | ||
| Main Level | Bedroom | Measurements not available | ||
| Main Level | Kitchen/dining Room | Measurements not available | ||
| Main Level | Foyer | Measurements not available |
https://www.realtor.ca/real-estate/29034945/4395-guppy-court-windsor
Contact Us
Contact us for more information

Ying Huang
Real Estate Agent
1350 Provincial
Windsor, Ontario N8W 5W1
(519) 948-5300
(519) 948-1619

