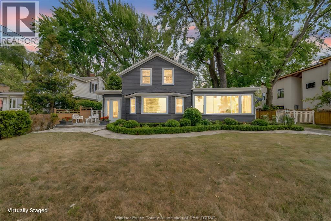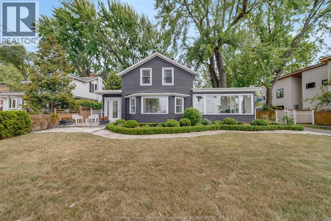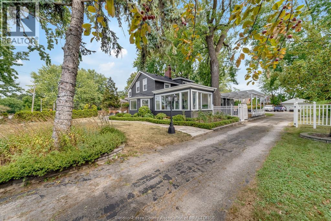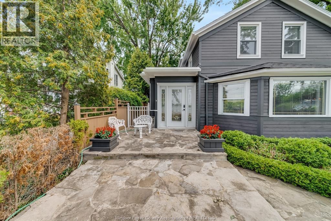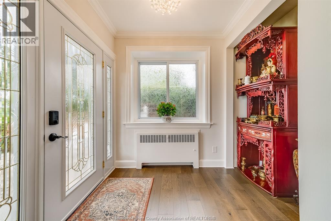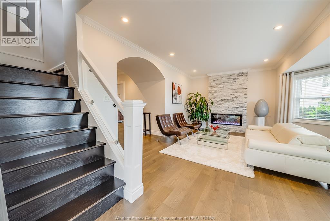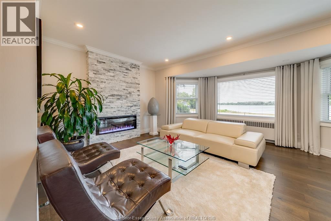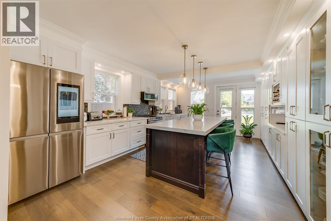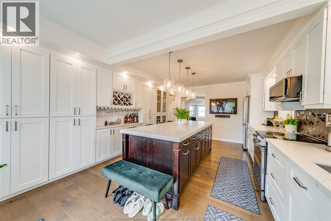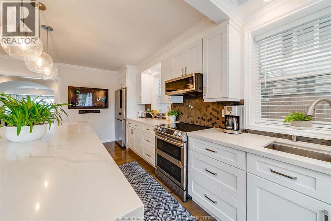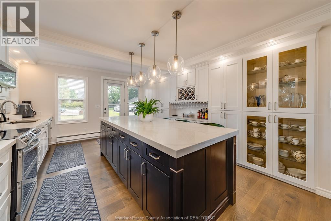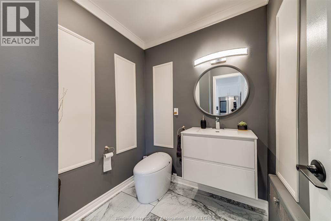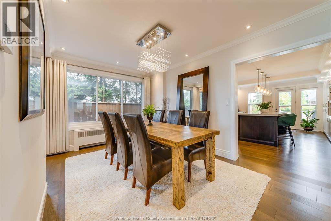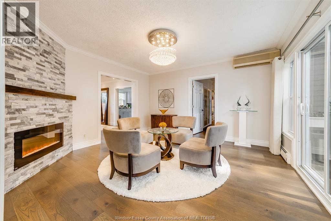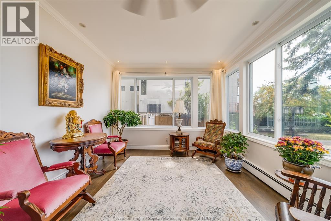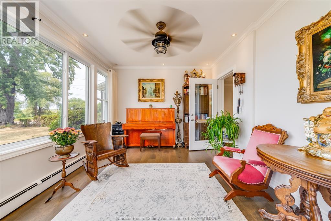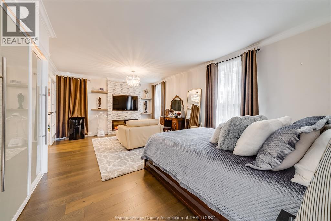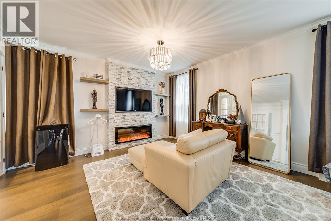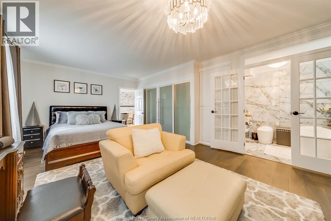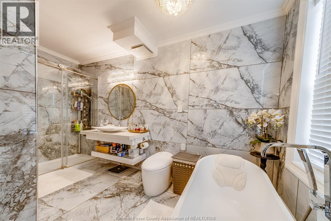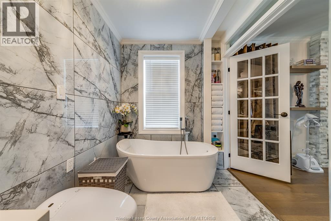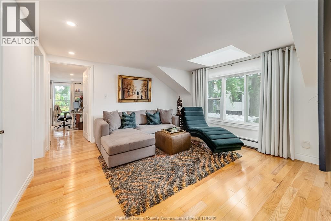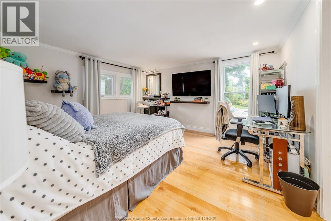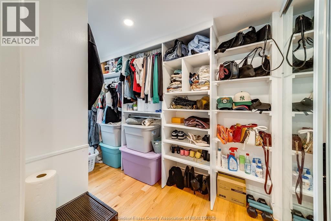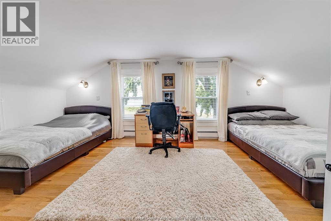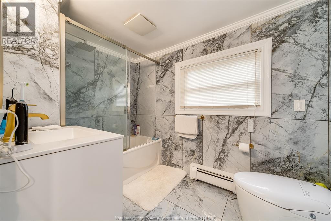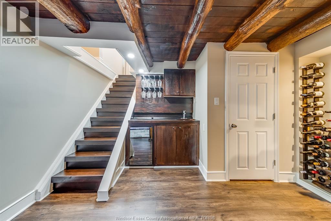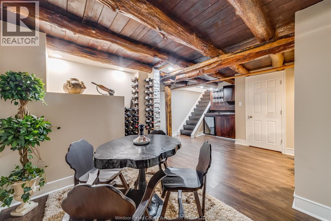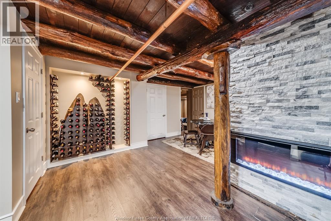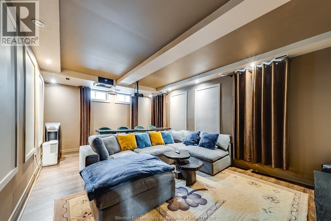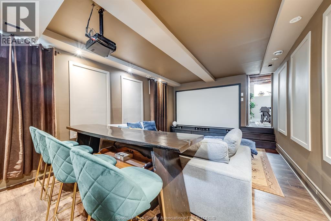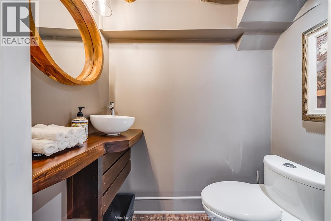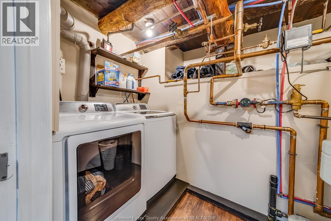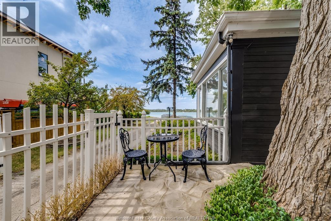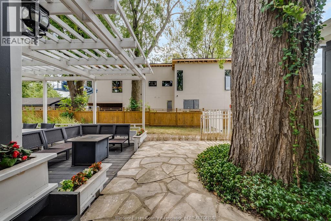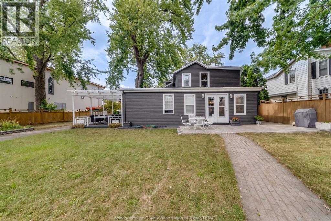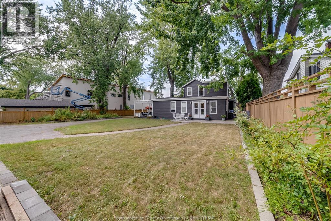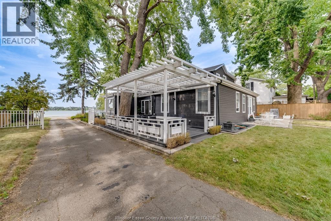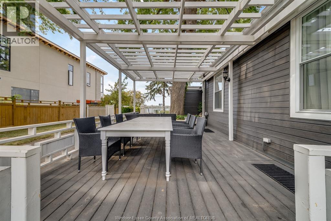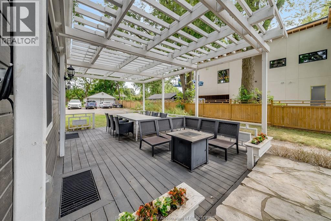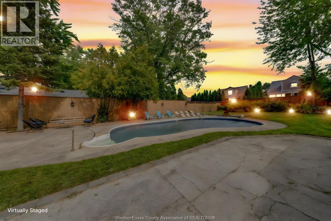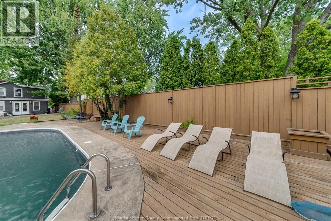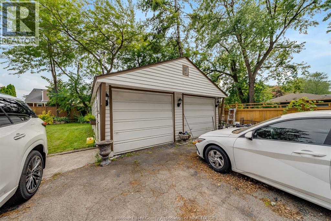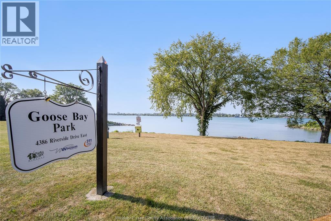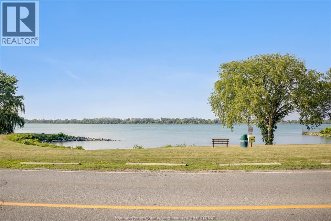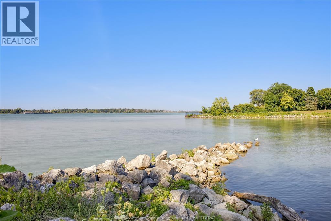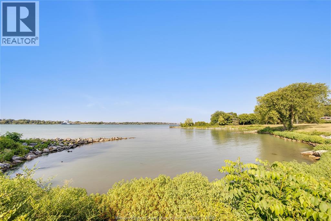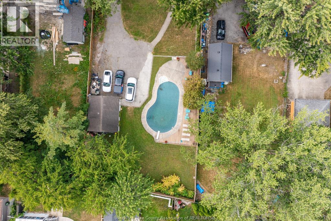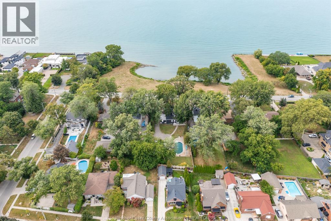4371 Riverside Drive East Windsor, Ontario N8Y 1B7
$1,499,999
Elegant and inviting, this beautifully renovated 3 bedroom, 4 bathroom home sits on an oversized lot across from Goose Bay Park, offering breathtaking unobstructed views of the Detroit River. The primary suite boasts a luxurious spa-inspired ensuite, while 4 fireplaces add warmth and character throughout the home. A massive chef’s kitchen with top-of-the-line finishes opens into spacious living areas, perfect for entertaining or enjoying the beautiful views from your 4 season sunroom! The lower level features a private movie theatre for family nights or hosting guests. Step outside to a backyard retreat with an inground pool, pergola-lounge area, and plenty of space for outdoor activities. A detached 2-car garage with finished driveway completes this one-of-a-kind property. Major updates include kitchen & bathrooms (2022), roof & siding (2022), boiler system (approx. 2019), Mitsubishi AC unit (serviced 2023 & regularly), a great amount of windows redone in 2022 & more! In close proximity to restaurants, schools, walking trails, Caesars Casino Windsor, yet just far enough to still enjoy your peace and quiet. Combining luxury, character, and comfort, this home is truly a rare find. (id:43321)
Property Details
| MLS® Number | 25021156 |
| Property Type | Single Family |
| Features | Finished Driveway |
| Pool Type | Inground Pool |
| Water Front Type | Waterfront, Road Between |
Building
| Bathroom Total | 4 |
| Bedrooms Above Ground | 3 |
| Bedrooms Total | 3 |
| Appliances | Dishwasher, Dryer, Microwave Range Hood Combo, Refrigerator, Stove, Washer, Window Air Conditioner |
| Construction Style Attachment | Detached |
| Fireplace Fuel | Electric |
| Fireplace Present | Yes |
| Fireplace Type | Insert |
| Flooring Type | Ceramic/porcelain, Hardwood, Cushion/lino/vinyl |
| Foundation Type | Block |
| Half Bath Total | 2 |
| Heating Fuel | Natural Gas |
| Heating Type | Boiler, Ductless |
| Stories Total | 2 |
| Type | House |
Parking
| Garage |
Land
| Acreage | No |
| Fence Type | Fence |
| Size Irregular | 77.33 X 252.16 Ft / 0.449 Ac |
| Size Total Text | 77.33 X 252.16 Ft / 0.449 Ac |
| Zoning Description | Rd1.1 |
Rooms
| Level | Type | Length | Width | Dimensions |
|---|---|---|---|---|
| Second Level | Living Room | Measurements not available | ||
| Second Level | 4pc Bathroom | Measurements not available | ||
| Second Level | Bedroom | Measurements not available | ||
| Second Level | Bedroom | Measurements not available | ||
| Basement | Utility Room | Measurements not available | ||
| Basement | Great Room | Measurements not available | ||
| Basement | Laundry Room | Measurements not available | ||
| Basement | 2pc Bathroom | Measurements not available | ||
| Main Level | Sunroom | Measurements not available | ||
| Main Level | 2pc Bathroom | Measurements not available | ||
| Main Level | 4pc Ensuite Bath | Measurements not available | ||
| Main Level | Primary Bedroom | Measurements not available | ||
| Main Level | Family Room/fireplace | Measurements not available | ||
| Main Level | Kitchen | Measurements not available | ||
| Main Level | Dining Room | Measurements not available | ||
| Main Level | Living Room/fireplace | Measurements not available |
https://www.realtor.ca/real-estate/28755402/4371-riverside-drive-east-windsor
Contact Us
Contact us for more information

Goran Todorovic
Broker of Record
www.teamgoran.com/
www.facebook.com/teamgoranremax
ca.linkedin.com/in/teamgoran
twitter.com/teamgoranremax
12105 Tecumseh Road East
Windsor, Ontario N8N 1M2
(519) 979-9949
(519) 979-4774
www.teamgoran.com/
Horia Dinu
Sales Person
12105 Tecumseh Road East
Windsor, Ontario N8N 1M2
(519) 979-9949
(519) 979-4774
www.teamgoran.com/

