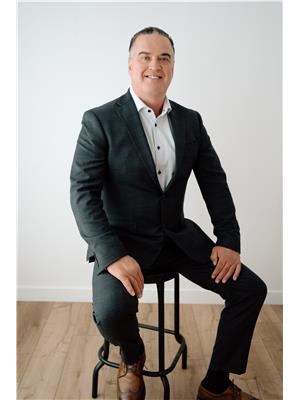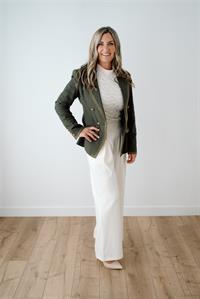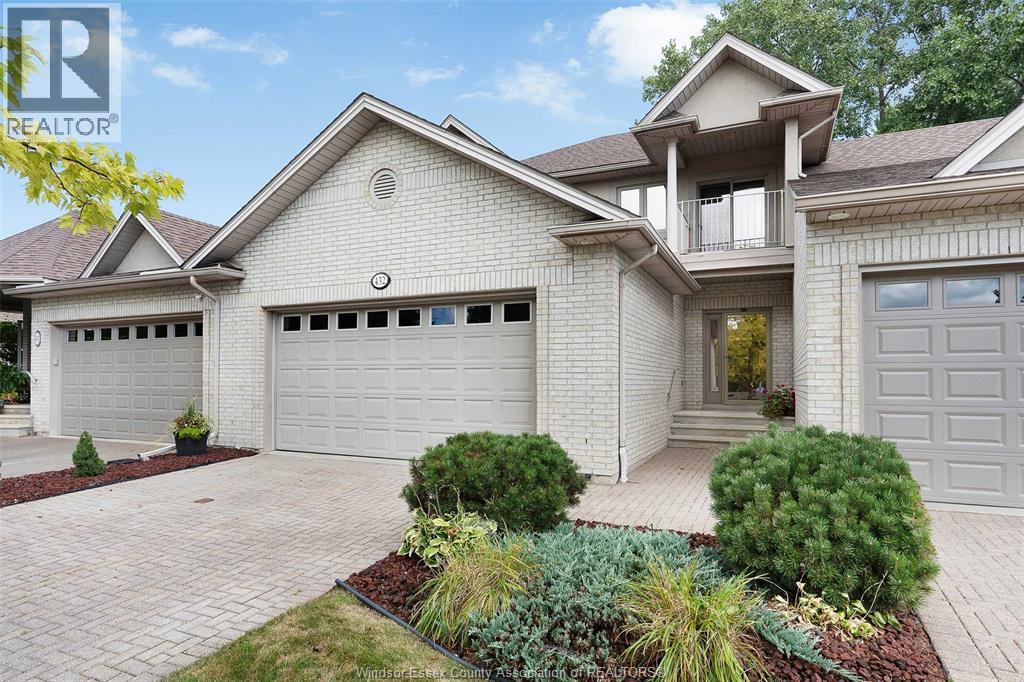432 Vanderbilt Windsor, Ontario N8P 1R6
$599,900
Fantastic opportunity to own this 2 storey townhome in very desirable Riverside location just off the Ganatchio Trail. Main floor features eat-in kitchen with island and granite countertops, pantry, hardwood flooring throughout, dining room and living room with gas fireplace. Patio doors lead to patio. Upper level features 2 large bedrooms, both with ensuite bathrooms and balconies and laundry. Lower level features a family room with a free-standing electric fireplace, huge storage room which could be converted to another bedroom, utility room and another storage room. 2 car attached garage, inground sprinkler system. Air conditioner (2025), furnace and roof (2018). $105/ month association fee covers lawn maintenance, snow removal and sprinkler system. All kitec plumbing has been removed. Call for your personal viewing. (id:43321)
Property Details
| MLS® Number | 25021048 |
| Property Type | Single Family |
| Features | Cul-de-sac, Double Width Or More Driveway, Interlocking Driveway |
Building
| Bathroom Total | 3 |
| Bedrooms Above Ground | 2 |
| Bedrooms Total | 2 |
| Appliances | Dishwasher, Dryer, Microwave, Refrigerator, Stove, Washer |
| Constructed Date | 2002 |
| Construction Style Attachment | Attached |
| Cooling Type | Central Air Conditioning |
| Exterior Finish | Aluminum/vinyl, Brick |
| Fireplace Fuel | Gas |
| Fireplace Present | Yes |
| Fireplace Type | Direct Vent |
| Flooring Type | Carpeted, Ceramic/porcelain, Hardwood |
| Foundation Type | Concrete |
| Half Bath Total | 1 |
| Heating Fuel | Natural Gas |
| Heating Type | Forced Air, Furnace |
| Stories Total | 2 |
| Type | House |
Parking
| Garage | |
| Inside Entry |
Land
| Acreage | No |
| Size Irregular | 29.95 X 101.89 Ft |
| Size Total Text | 29.95 X 101.89 Ft |
| Zoning Description | Res |
Rooms
| Level | Type | Length | Width | Dimensions |
|---|---|---|---|---|
| Second Level | Laundry Room | Measurements not available | ||
| Second Level | 3pc Ensuite Bath | Measurements not available | ||
| Second Level | 4pc Ensuite Bath | Measurements not available | ||
| Second Level | Bedroom | Measurements not available | ||
| Second Level | Primary Bedroom | Measurements not available | ||
| Lower Level | Cold Room | Measurements not available | ||
| Lower Level | Storage | Measurements not available | ||
| Lower Level | Utility Room | Measurements not available | ||
| Lower Level | Family Room/fireplace | Measurements not available | ||
| Main Level | 2pc Bathroom | Measurements not available | ||
| Main Level | Eating Area | Measurements not available | ||
| Main Level | Dining Room | Measurements not available | ||
| Main Level | Living Room/fireplace | Measurements not available | ||
| Main Level | Kitchen | Measurements not available | ||
| Main Level | Foyer | Measurements not available |
https://www.realtor.ca/real-estate/28749293/432-vanderbilt-windsor
Contact Us
Contact us for more information

Gary Mcleod
Sales Person
(519) 735-7994
(877) 443-4153
garyrmcleod.com/
12214 Tecumseh Road East
Tecumseh, Ontario N8N 1L9
(519) 735-6015
(877) 443-4153
(519) 735-7994

Leigh Mccracken
Sales Person
12214 Tecumseh Road East
Tecumseh, Ontario N8N 1L9
(519) 735-6015
(877) 443-4153
(519) 735-7994

Mike Stedman
Sales Person
12214 Tecumseh Road East
Tecumseh, Ontario N8N 1L9
(519) 735-6015
(877) 443-4153
(519) 735-7994












































