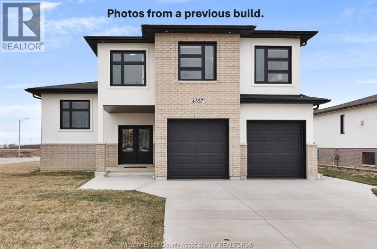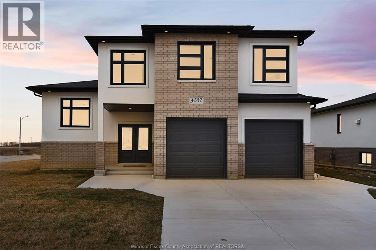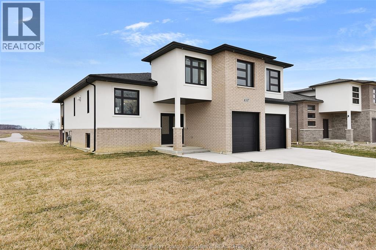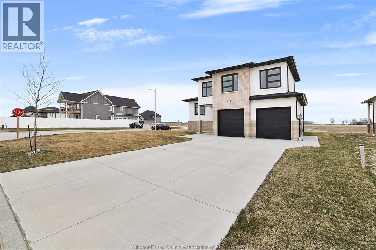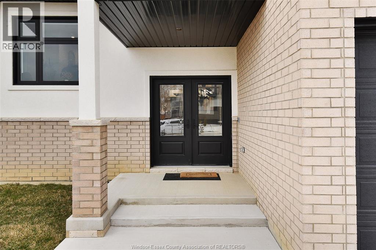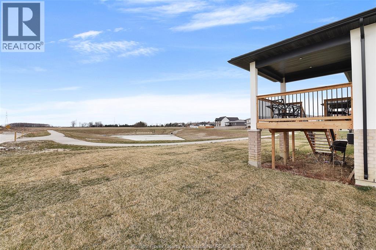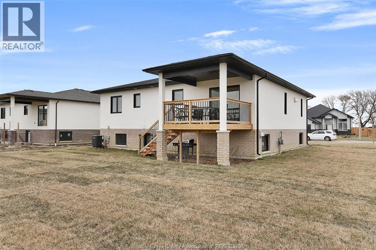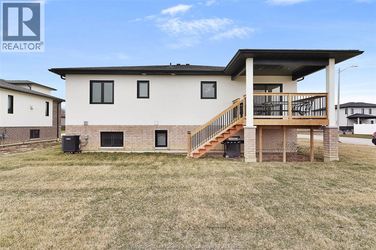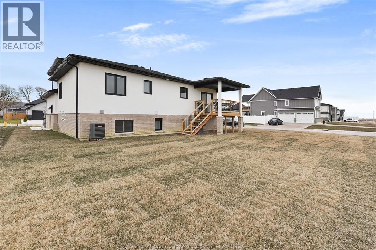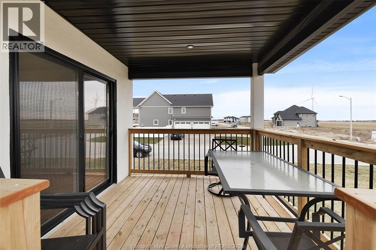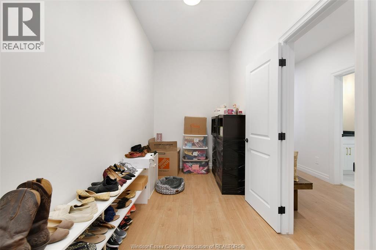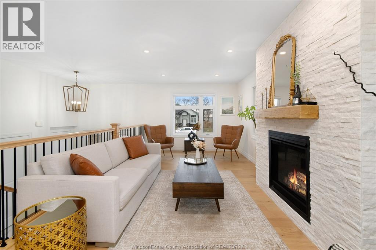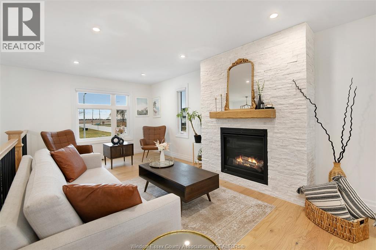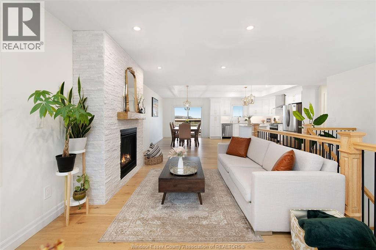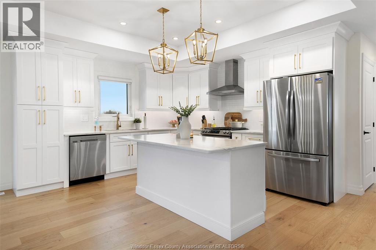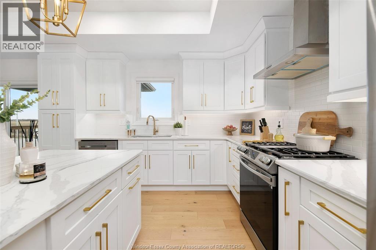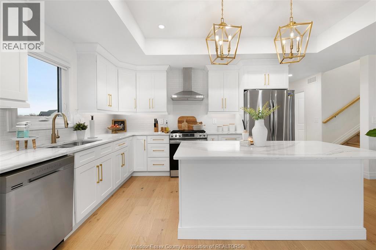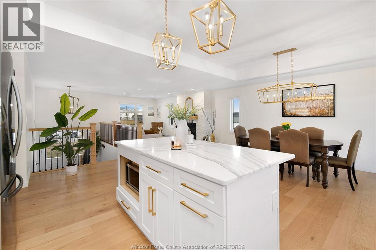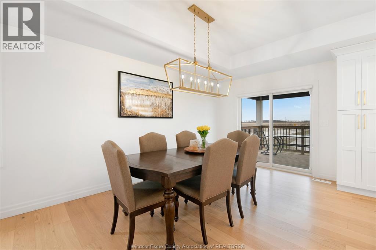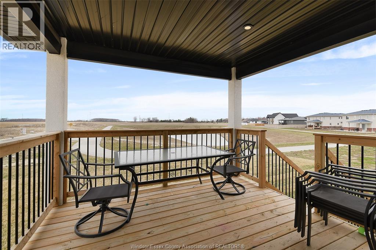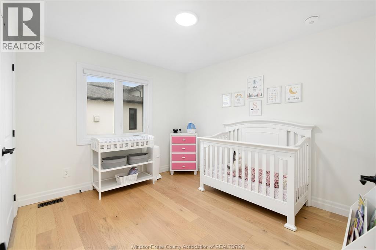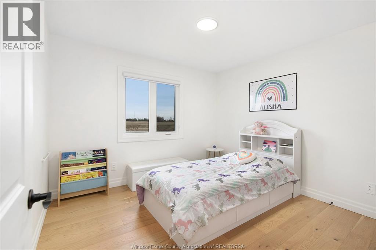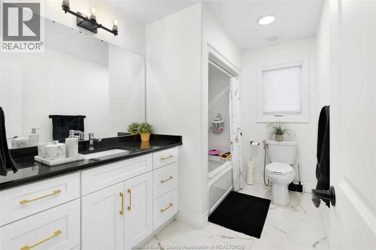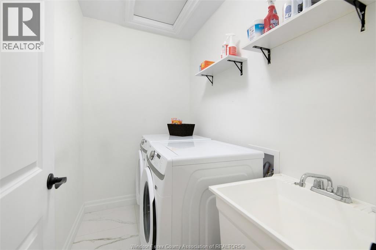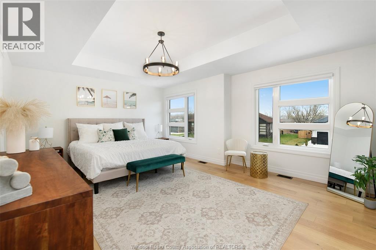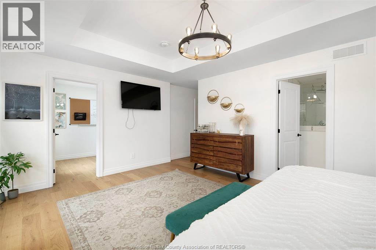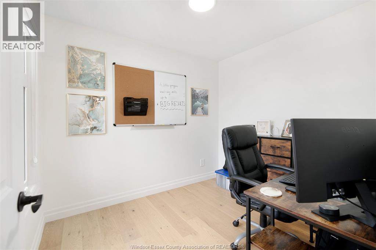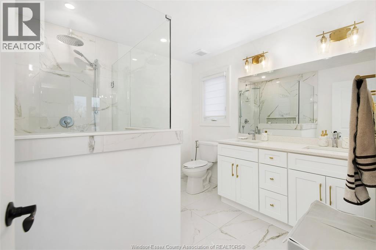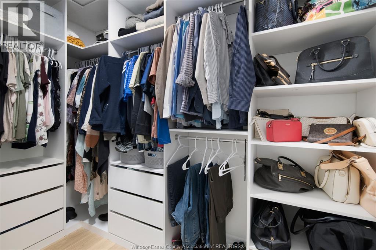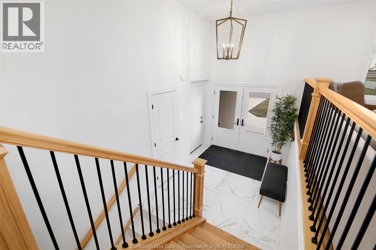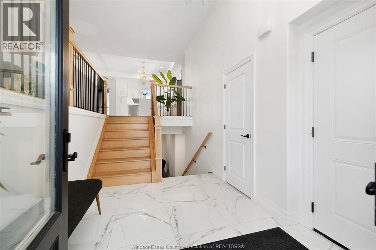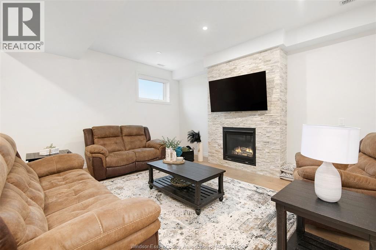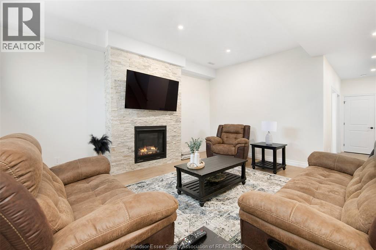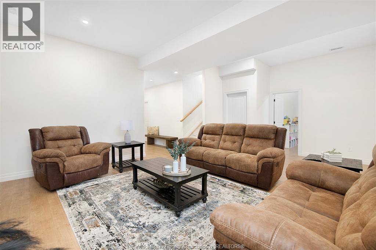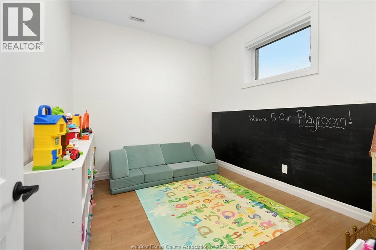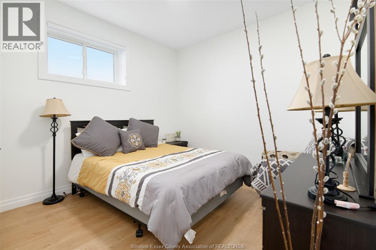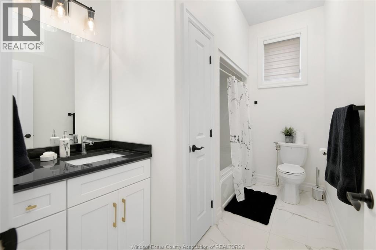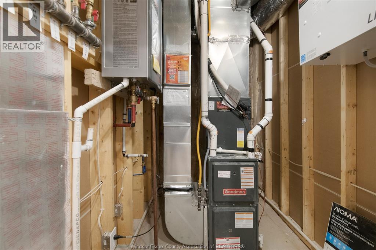43 Bloomington Chatham, Ontario N7L 0H3
$679,900
TO BE BUILT - First time home buyers take advantage of the new GST/HST rebate program, 5% rebate with the purchase of a new home! Exceptional Raised Ranch with Bonus Room in Sought-After Chatham Location – No Rear Neighbours! This beautifully designed home will impress with its striking curb appeal and bright, spacious foyer leading to a seamless open-concept layout. Enjoy elegant hardwood flooring throughout and a stunning custom kitchen complete with an oversized island – perfect for entertaining. Offering three generously sized bedrooms and two full baths, including a luxurious ensuite, this home is loaded with premium upgrades. Features include a massive walk-in pantry on the main level and a separate grade entrance to the basement – ideal for a future in-law suite or income-generating rental. Peace of mind 7 yrs new home tarion warranty! (id:43321)
Property Details
| MLS® Number | 25023374 |
| Property Type | Single Family |
| Features | Double Width Or More Driveway, Front Driveway |
Building
| Bathroom Total | 3 |
| Bedrooms Above Ground | 3 |
| Bedrooms Total | 3 |
| Architectural Style | Raised Ranch W/ Bonus Room |
| Construction Style Attachment | Detached |
| Cooling Type | Central Air Conditioning |
| Exterior Finish | Brick |
| Flooring Type | Ceramic/porcelain, Hardwood |
| Foundation Type | Concrete |
| Half Bath Total | 1 |
| Heating Fuel | Natural Gas |
| Heating Type | Forced Air, Heat Recovery Ventilation (hrv) |
| Type | House |
Parking
| Attached Garage | |
| Garage | |
| Inside Entry |
Land
| Acreage | No |
| Size Irregular | 50.99 X Irreg Ft |
| Size Total Text | 50.99 X Irreg Ft |
| Zoning Description | Res |
Rooms
| Level | Type | Length | Width | Dimensions |
|---|---|---|---|---|
| Lower Level | Utility Room | Measurements not available | ||
| Lower Level | Storage | Measurements not available | ||
| Lower Level | Laundry Room | Measurements not available | ||
| Main Level | 4pc Bathroom | Measurements not available | ||
| Main Level | 4pc Ensuite Bath | Measurements not available | ||
| Main Level | Bedroom | Measurements not available | ||
| Main Level | Bedroom | Measurements not available | ||
| Main Level | Primary Bedroom | Measurements not available | ||
| Main Level | Eating Area | Measurements not available | ||
| Main Level | Kitchen | Measurements not available | ||
| Main Level | Dining Room | Measurements not available | ||
| Main Level | Living Room | Measurements not available | ||
| Main Level | Foyer | Measurements not available |
https://www.realtor.ca/real-estate/28862215/43-bloomington-chatham
Contact Us
Contact us for more information

Albert Kantarjian
Broker of Record
2451 Dougall Unit C
Windsor, Ontario N8X 1T3
(519) 252-5967

