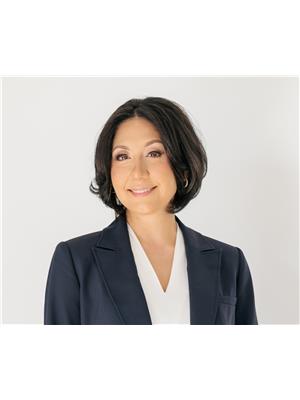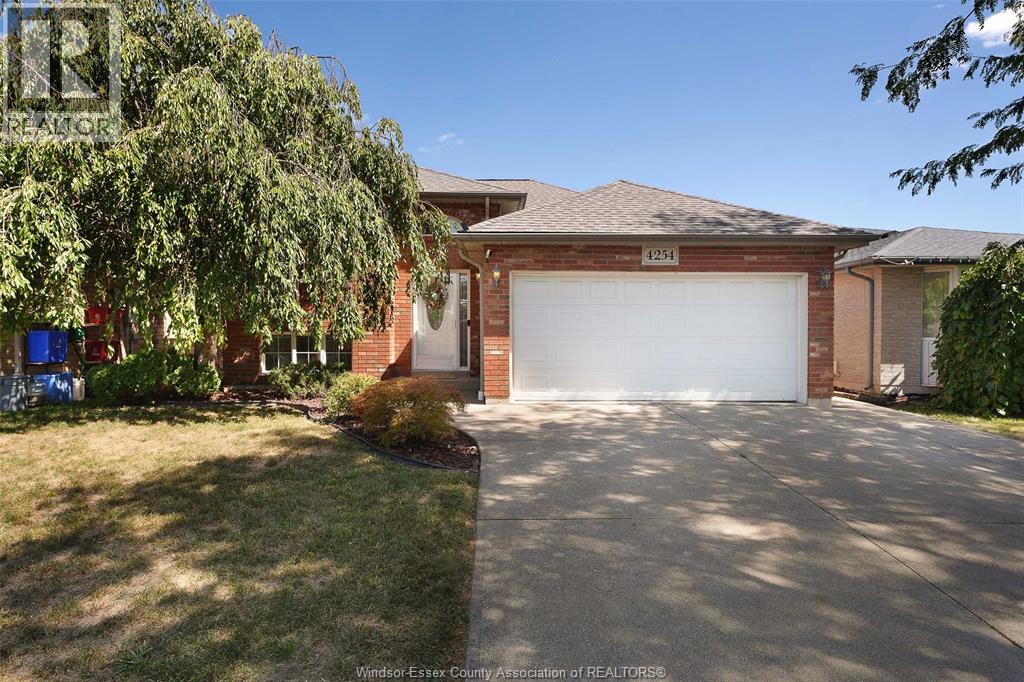4254 Centurion Avenue Windsor, Ontario N9G 2V9
$599,900
Don’t go through another hot summer without a pool! Welcome to 4254 Centurion Ave, a solid raised ranch located in a highly sought-after South Windsor neighbourhood. This spacious 5-bedroom, 2-bathroom home offers a bright and open concept main floor with an inviting living and dining area, a functional eat-in kitchen, 4-piece bath and three generous bedrooms. The fully finished lower level provides two additional bedrooms, a second full bathroom, and a large family room featuring a cozy gas fireplace and a stylish oak wet bar—perfect for entertaining or extended family living. Enjoy the larger windows and natural light in the lower level for added comfortable living space.. the pool table can stay! This backyard is a SHOWSTOPPER. Walk out to your newer deck and watch all your family and friends enjoy your gorgeous 16x28 inground pool! The property is fully fenced and landscaped for style and privacy. The attached garage with inside entry and double-wide driveway adds convenience and ample parking. Located close to top-rated schools, shopping, parks, and walking trails. Freshly painted throughout and ideal for any family, this home is ready for you. (id:43321)
Open House
This property has open houses!
2:00 pm
Ends at:4:00 pm
1:00 pm
Ends at:3:00 pm
Property Details
| MLS® Number | 25021976 |
| Property Type | Single Family |
| Features | Double Width Or More Driveway, Finished Driveway, Front Driveway |
| Pool Type | Inground Pool |
Building
| Bathroom Total | 2 |
| Bedrooms Above Ground | 3 |
| Bedrooms Below Ground | 2 |
| Bedrooms Total | 5 |
| Appliances | Central Vacuum, Dishwasher, Dryer, Microwave Range Hood Combo, Stove, Washer |
| Architectural Style | Raised Ranch |
| Construction Style Attachment | Detached |
| Cooling Type | Central Air Conditioning |
| Exterior Finish | Aluminum/vinyl, Brick |
| Fireplace Fuel | Gas |
| Fireplace Present | Yes |
| Fireplace Type | Free Standing Metal |
| Flooring Type | Ceramic/porcelain, Laminate |
| Foundation Type | Concrete |
| Heating Fuel | Natural Gas |
| Heating Type | Forced Air, Furnace |
| Type | House |
Parking
| Attached Garage | |
| Inside Entry |
Land
| Acreage | No |
| Fence Type | Fence |
| Landscape Features | Landscaped |
| Size Irregular | 44.48 X 116.94 |
| Size Total Text | 44.48 X 116.94 |
| Zoning Description | Res |
Rooms
| Level | Type | Length | Width | Dimensions |
|---|---|---|---|---|
| Lower Level | Bedroom | Measurements not available | ||
| Lower Level | 3pc Bathroom | Measurements not available | ||
| Lower Level | Storage | Measurements not available | ||
| Lower Level | Utility Room | Measurements not available | ||
| Lower Level | Laundry Room | Measurements not available | ||
| Lower Level | Bedroom | Measurements not available | ||
| Lower Level | Living Room/fireplace | Measurements not available | ||
| Main Level | 4pc Bathroom | Measurements not available | ||
| Main Level | Eating Area | Measurements not available | ||
| Main Level | Bedroom | Measurements not available | ||
| Main Level | Bedroom | Measurements not available | ||
| Main Level | Primary Bedroom | Measurements not available | ||
| Main Level | Living Room/dining Room | Measurements not available | ||
| Main Level | Kitchen | Measurements not available | ||
| Main Level | Foyer | Measurements not available |
https://www.realtor.ca/real-estate/28797022/4254-centurion-avenue-windsor
Contact Us
Contact us for more information

Jessica Spiteri
Sales Person
Suite 300 - 3390 Walker Rd
Windsor, Ontario N8W 3S1
(519) 997-2320
(226) 221-9483







































