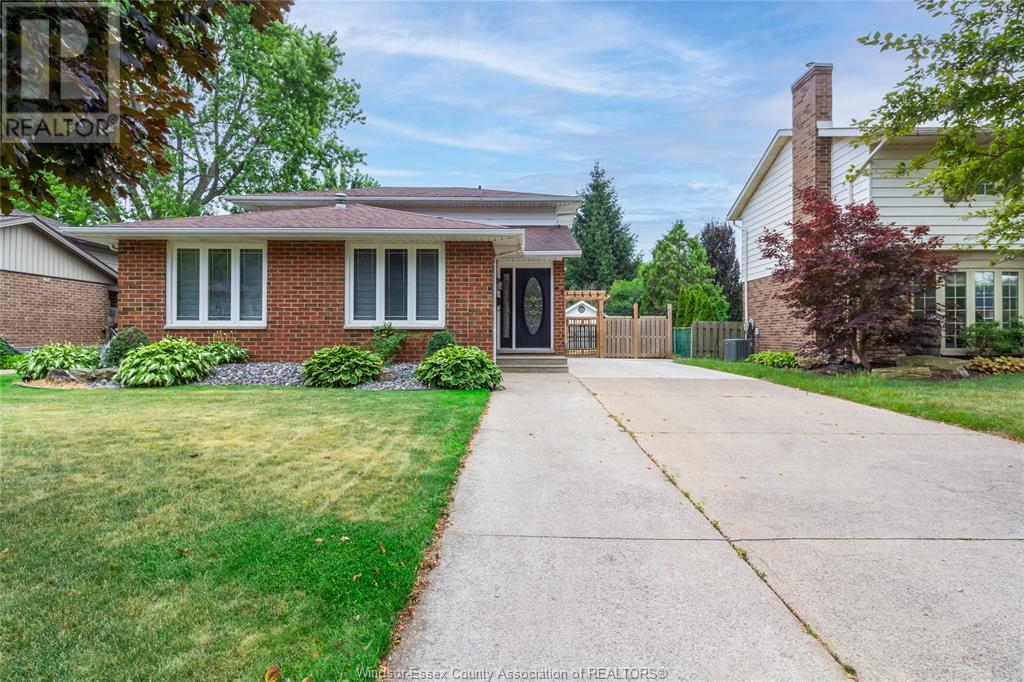42 Alderton Leamington, Ontario N8H 4N8
$529,900
Welcome to this beautifully updated family home, perfectly located just steps away from local parks and great schools an ideal setting for families of all sizes. Upstairs, you' ll find three spacious bedrooms, each filled with natural light and designed with comfort in mind. Downstairs, the fully finished basement features an additional bedroom, perfect for guests, a teenager's retreat, or a private home office. With plenty of room to grow into, this home offers flexible living spaces and future potential, whether you're expanding your family or simply want more room to relax and entertain. Thoughtful updates throughout ensure it's move-in ready, while still allowing room for your personal touch. This is the kind of home that grows with you don't miss your chance to make it yours! (id:43321)
Property Details
| MLS® Number | 25017390 |
| Property Type | Single Family |
| Features | Concrete Driveway |
Building
| Bathroom Total | 2 |
| Bedrooms Above Ground | 3 |
| Bedrooms Below Ground | 1 |
| Bedrooms Total | 4 |
| Appliances | Dishwasher, Dryer, Refrigerator, Stove, Washer |
| Architectural Style | 3 Level |
| Constructed Date | 1978 |
| Construction Style Attachment | Detached |
| Construction Style Split Level | Backsplit |
| Exterior Finish | Aluminum/vinyl, Brick |
| Flooring Type | Ceramic/porcelain, Hardwood, Laminate, Parquet |
| Foundation Type | Block |
| Heating Fuel | Natural Gas |
| Heating Type | Forced Air, Furnace |
Land
| Acreage | No |
| Fence Type | Fence |
| Size Irregular | 50 X Irreg |
| Size Total Text | 50 X Irreg |
| Zoning Description | R2 |
Rooms
| Level | Type | Length | Width | Dimensions |
|---|---|---|---|---|
| Second Level | Bedroom | Measurements not available | ||
| Second Level | 3pc Bathroom | Measurements not available | ||
| Second Level | Bedroom | Measurements not available | ||
| Second Level | Bedroom | Measurements not available | ||
| Basement | Living Room | Measurements not available | ||
| Basement | Utility Room | Measurements not available | ||
| Basement | Bedroom | Measurements not available | ||
| Main Level | Florida Room | Measurements not available | ||
| Main Level | Family Room | Measurements not available | ||
| Main Level | 3pc Bathroom | Measurements not available | ||
| Main Level | Kitchen/dining Room | Measurements not available | ||
| Main Level | Dining Room | Measurements not available | ||
| Main Level | Living Room | Measurements not available |
https://www.realtor.ca/real-estate/28580435/42-alderton-leamington
Contact Us
Contact us for more information

Pierre Tawil
Sales Person
17 Erie St. North
Leamington, Ontario N8H 2Z2
(519) 326-3712
(519) 326-7653
www.featherstonerealty.com/



























