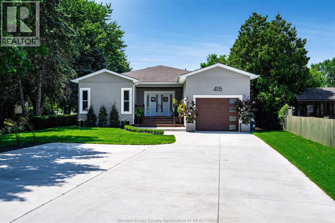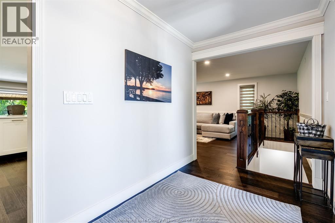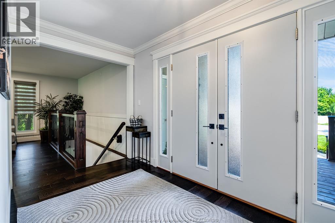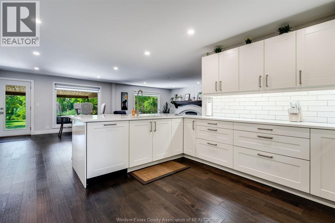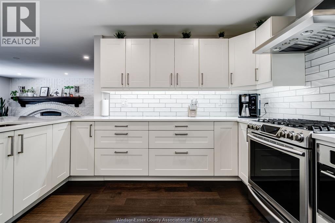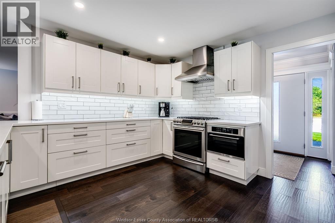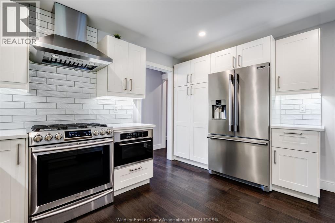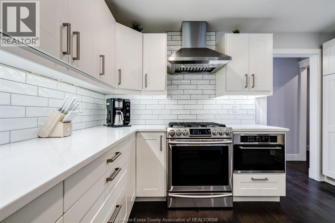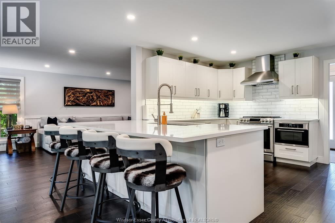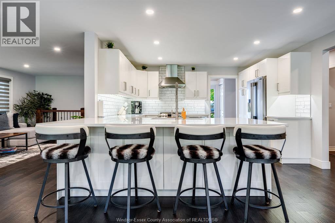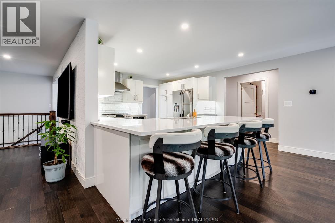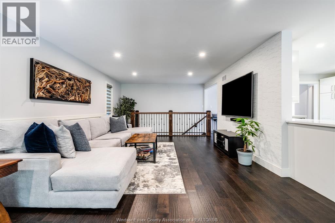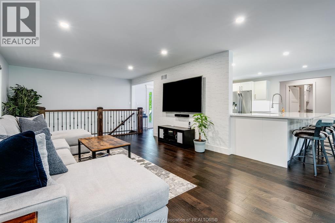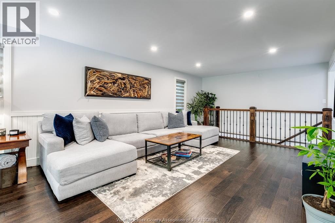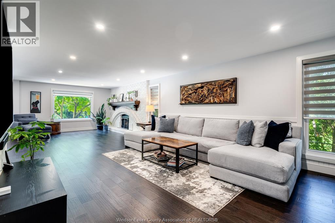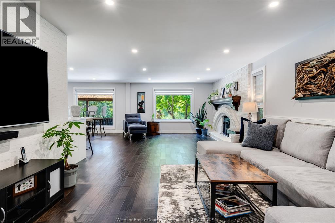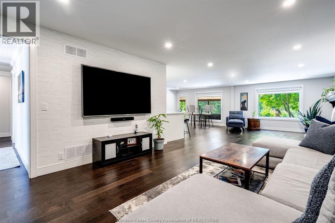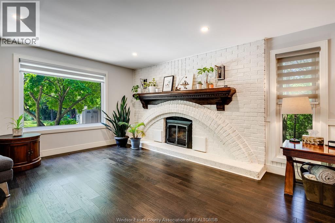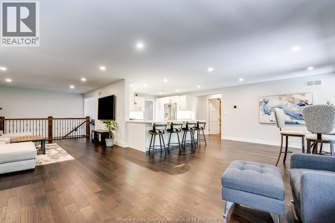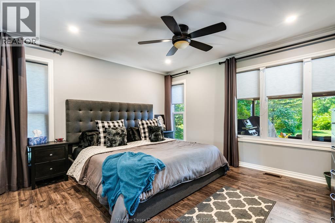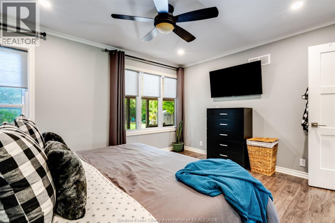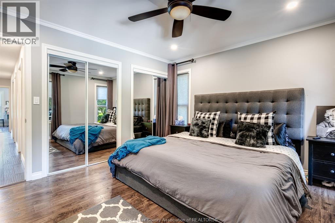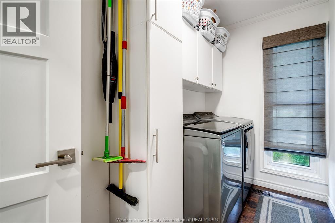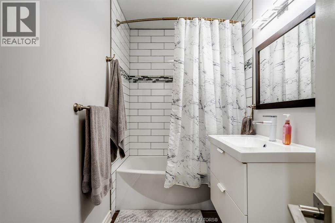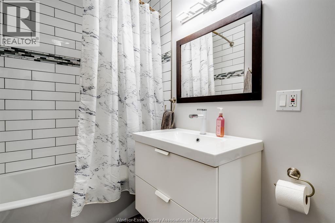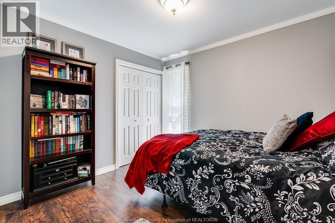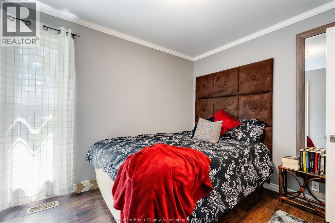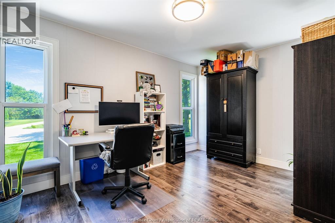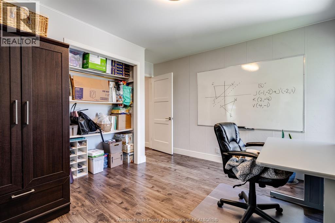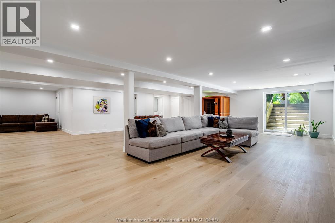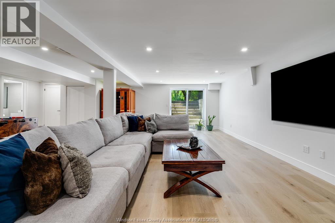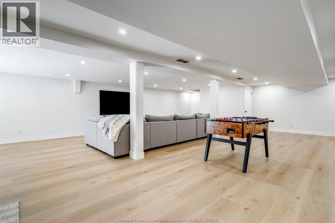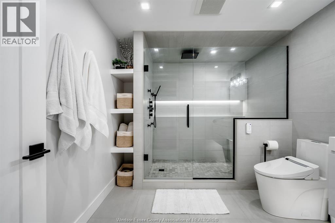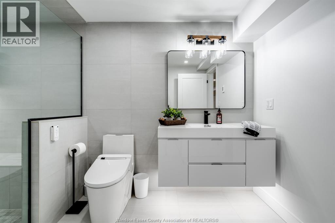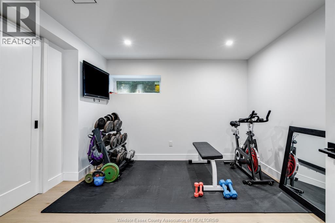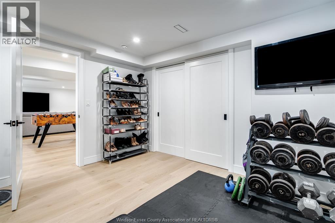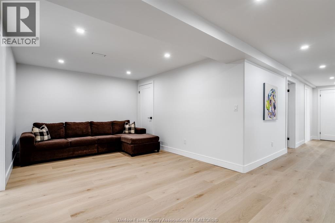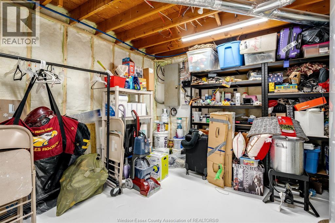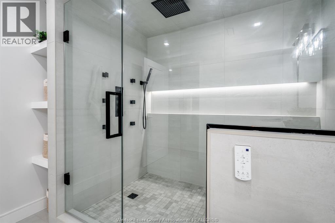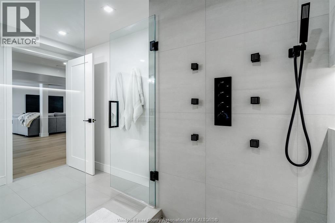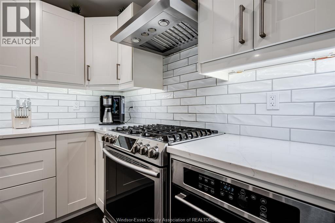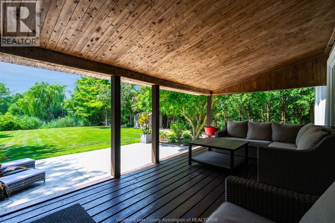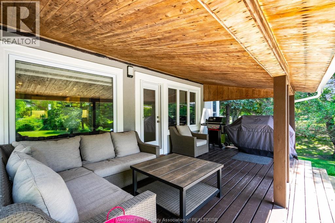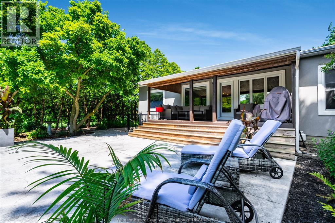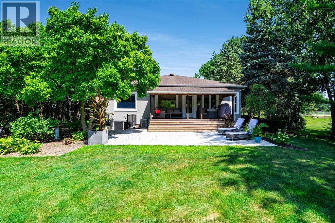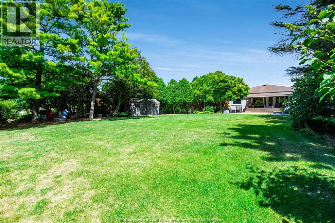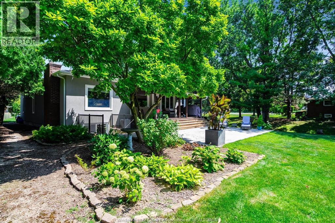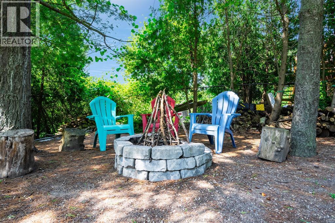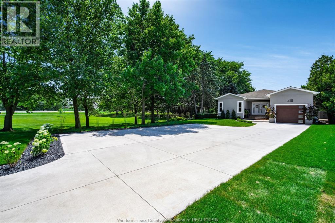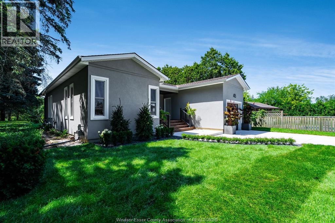415 East Puce Road Belle River, Ontario N8L 0E3
$799,999
Step into luxury with this beautifully designed ranch-style smart home that offers the perfect blend of modern luxury, peaceful nature, and cutting edge technology. Nestled along the serene Puce River. Featuring 3+1 spacious bedrooms & 2 full baths. The main floor boasts a bright open-concept living room, dining room kitchen with quartz countertops, backsplash, and new appliances. Engineered hardwood flooring throughout (2019). Finished bright basement with Luxury Vinyl Plank flooring throughout. Fully custom bathroom (SEE DOCS) graded entrance for outdoor convenience. Smart lighting throughout. Newer furnace and A/C (2019). New sump pump and battery back up system installed (2024). Step outside to enjoy your private yard with direct river access, which is ideal for kayaking, fishing, ice skating, & snowmobiling. (id:43321)
Open House
This property has open houses!
1:00 pm
Ends at:3:00 pm
Property Details
| MLS® Number | 25025755 |
| Property Type | Single Family |
| Features | Concrete Driveway, Finished Driveway, Front Driveway |
| Water Front Type | Waterfront On River |
Building
| Bathroom Total | 2 |
| Bedrooms Above Ground | 3 |
| Bedrooms Below Ground | 1 |
| Bedrooms Total | 4 |
| Appliances | Dishwasher, Dryer, Microwave, Refrigerator, Stove, Washer |
| Architectural Style | Bungalow, Ranch |
| Construction Style Attachment | Detached |
| Cooling Type | Central Air Conditioning |
| Exterior Finish | Concrete/stucco |
| Fireplace Fuel | Gas |
| Fireplace Present | Yes |
| Fireplace Type | Direct Vent |
| Flooring Type | Ceramic/porcelain, Hardwood, Laminate, Other |
| Foundation Type | Concrete |
| Heating Fuel | Natural Gas |
| Heating Type | Floor Heat, Forced Air, Furnace |
| Stories Total | 1 |
| Type | House |
Parking
| Attached Garage | |
| Garage |
Land
| Acreage | No |
| Landscape Features | Landscaped |
| Sewer | Septic System |
| Size Irregular | 100 X 435.60 Ft / 1 Ac |
| Size Total Text | 100 X 435.60 Ft / 1 Ac |
| Zoning Description | Res |
Rooms
| Level | Type | Length | Width | Dimensions |
|---|---|---|---|---|
| Basement | 4pc Bathroom | Measurements not available | ||
| Basement | Bedroom | Measurements not available | ||
| Basement | Storage | Measurements not available | ||
| Basement | Living Room | Measurements not available | ||
| Basement | Recreation Room | Measurements not available | ||
| Main Level | 4pc Bathroom | Measurements not available | ||
| Main Level | Laundry Room | Measurements not available | ||
| Main Level | Primary Bedroom | Measurements not available | ||
| Main Level | Bedroom | Measurements not available | ||
| Main Level | Bedroom | Measurements not available | ||
| Main Level | Family Room/fireplace | Measurements not available | ||
| Main Level | Kitchen/dining Room | Measurements not available | ||
| Main Level | Foyer | Measurements not available |
https://www.realtor.ca/real-estate/28972803/415-east-puce-road-belle-river
Contact Us
Contact us for more information
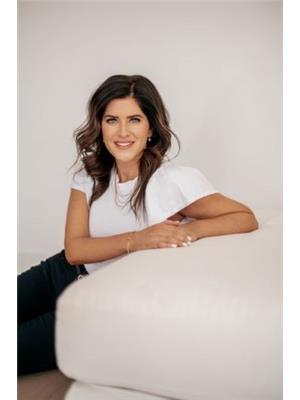
Jessica Charlton
Sales Person
www.synergyrealestategroup.net/
3070 Jefferson Blvd
Windsor, Ontario N8T 3G9
(519) 566-7788
(519) 438-8004

