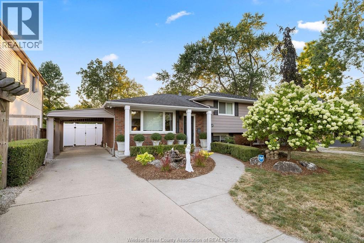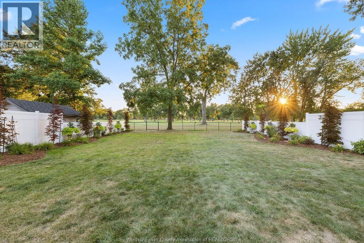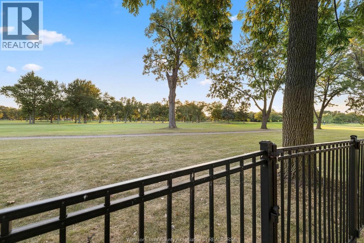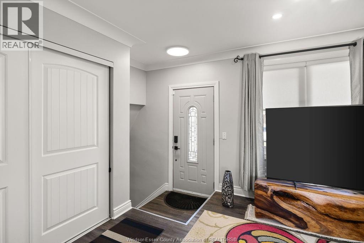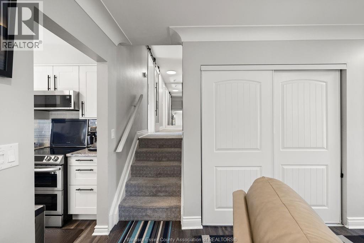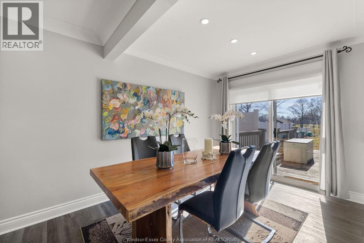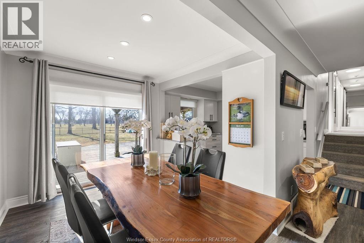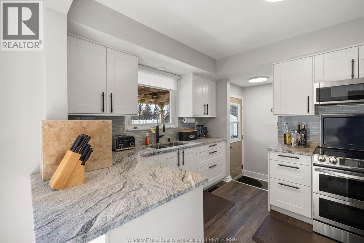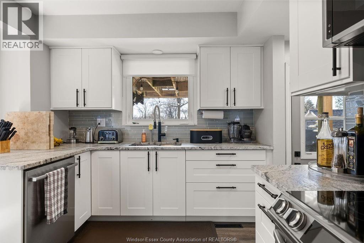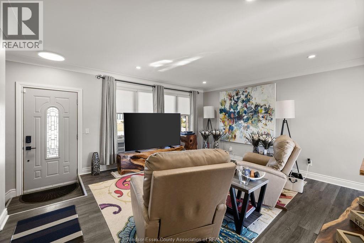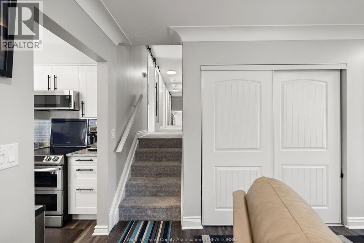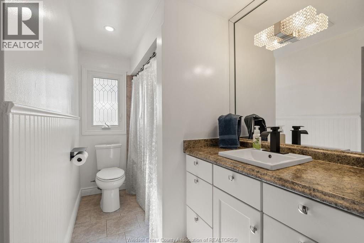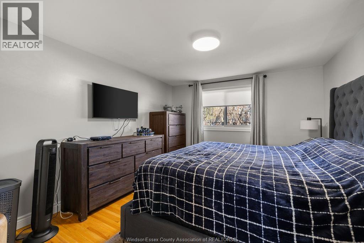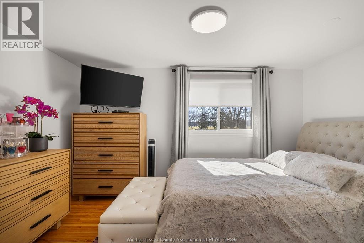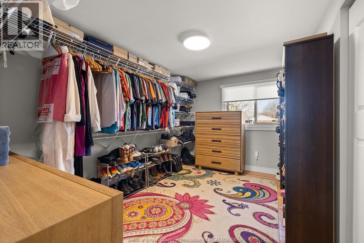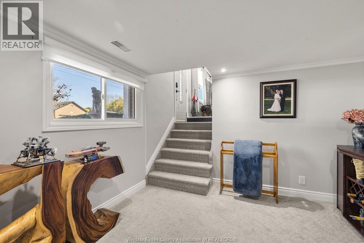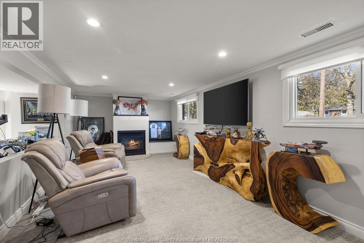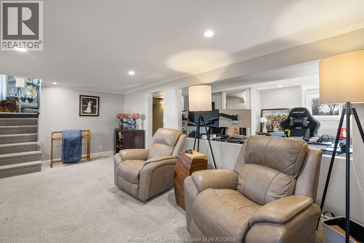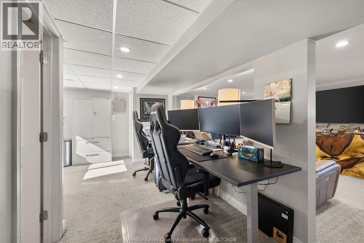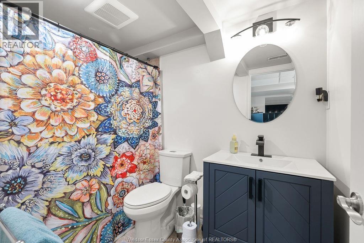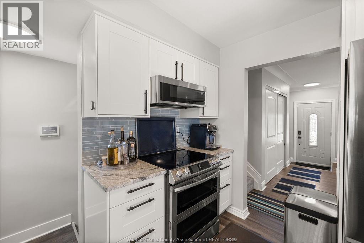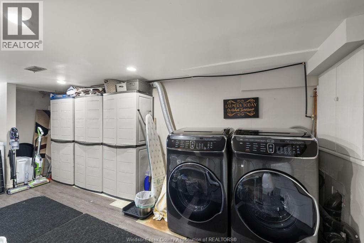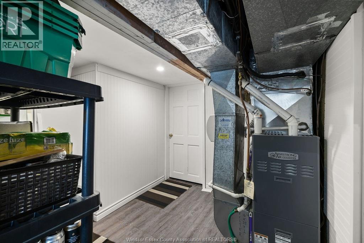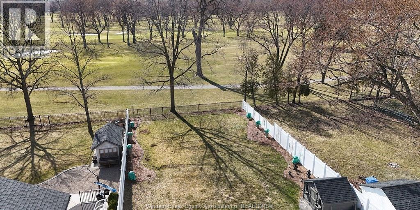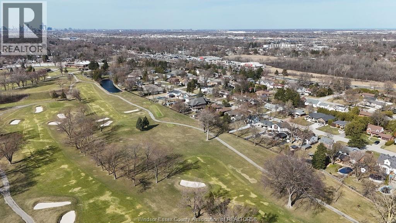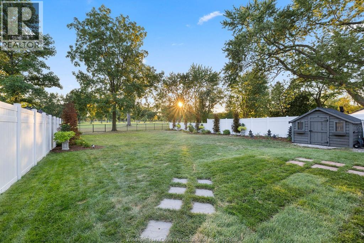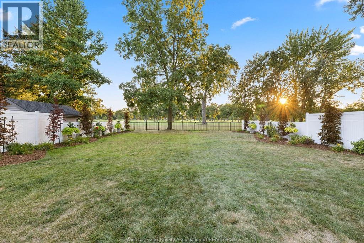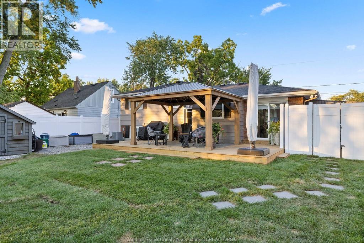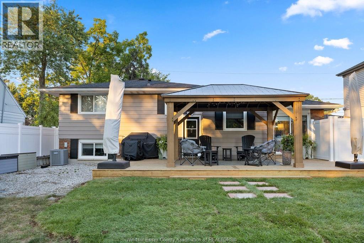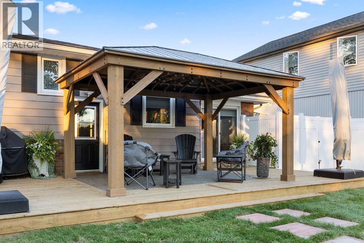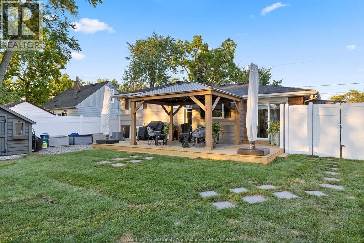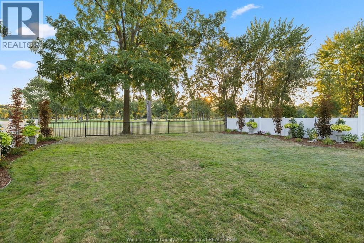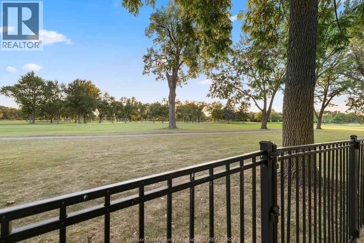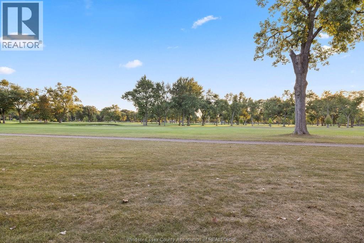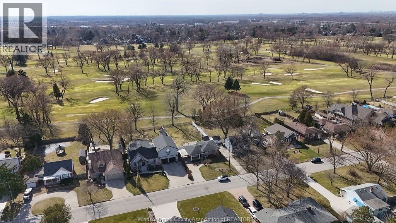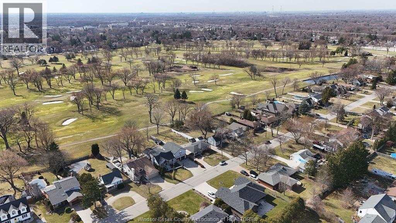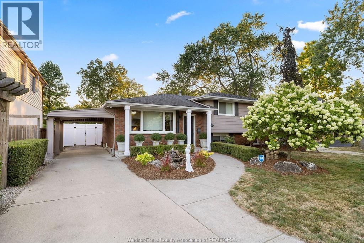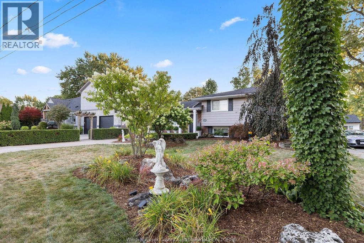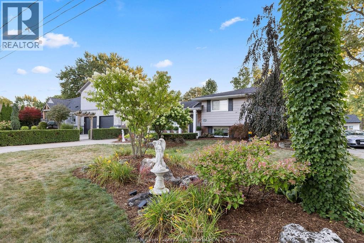4113 Roseland Drive East Windsor, Ontario N9G 1Y5
$799,900
Right on Roseland Golf Course!!! 60x175' Backing onto the 11th Hole!!! Nice 3+1 bedrm, 2 full bath home with Lots of Updates!!! Open Concept living & dining with lots of natural light, updated Granite Kitchen with 4 newer Stainless Steel Appliances. Cozy family room with Gas Fireplace & another Full bath. Other Recent Updates include, Interior Painting, Custom Blinds, All 6 Appliances (included), New L.e.d. Pot Lighting, New Light Fixtures, New Lower Bath Vanity/Faucet & Flooring in lower level. Professionally landscaped Deep & wide Open back yard featuring a Brand New Large Sundeck & Gazebo & Brand New Vinyl privacy Fencing. Carport with unique pass-thru to rear of this XDeep 175' Lot, great for future access if you are thinking a pool, garage or addition! Truly, One of Windsor's best neighbourhoods! Super Close to St.Clair College, great schools, restaurants, shopping and Golf all just Steps Away! Easy access to the 401, U of W and US Boarder Crossings! (id:43321)
Property Details
| MLS® Number | 25022395 |
| Property Type | Single Family |
| Features | Golf Course/parkland, Concrete Driveway, Finished Driveway, Front Driveway |
Building
| Bathroom Total | 2 |
| Bedrooms Above Ground | 3 |
| Bedrooms Below Ground | 1 |
| Bedrooms Total | 4 |
| Appliances | Dishwasher, Microwave Range Hood Combo, Refrigerator, Stove |
| Architectural Style | 4 Level |
| Construction Style Attachment | Detached |
| Construction Style Split Level | Split Level |
| Cooling Type | Central Air Conditioning |
| Exterior Finish | Aluminum/vinyl, Brick |
| Fireplace Fuel | Gas |
| Fireplace Present | Yes |
| Fireplace Type | Direct Vent |
| Flooring Type | Ceramic/porcelain, Laminate |
| Foundation Type | Block |
| Heating Fuel | Natural Gas |
| Heating Type | Forced Air, Furnace |
Parking
| Carport |
Land
| Acreage | No |
| Fence Type | Fence |
| Landscape Features | Landscaped |
| Size Irregular | 60 X 175 Ft |
| Size Total Text | 60 X 175 Ft |
| Zoning Description | Res |
Rooms
| Level | Type | Length | Width | Dimensions |
|---|---|---|---|---|
| Second Level | 4pc Bathroom | Measurements not available | ||
| Second Level | Bedroom | Measurements not available | ||
| Second Level | Bedroom | Measurements not available | ||
| Second Level | Primary Bedroom | Measurements not available | ||
| Lower Level | 3pc Bathroom | Measurements not available | ||
| Lower Level | Bedroom | Measurements not available | ||
| Lower Level | Storage | Measurements not available | ||
| Lower Level | Laundry Room | Measurements not available | ||
| Lower Level | Family Room/fireplace | Measurements not available | ||
| Main Level | Eating Area | Measurements not available | ||
| Main Level | Dining Room | Measurements not available | ||
| Main Level | Foyer | Measurements not available | ||
| Main Level | Living Room | Measurements not available | ||
| Main Level | Kitchen | Measurements not available |
https://www.realtor.ca/real-estate/28813154/4113-roseland-drive-east-windsor
Contact Us
Contact us for more information
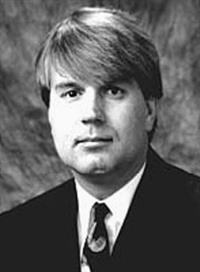
Rick Lescanec
Broker of Record
www.ricklescanec.com/
59 Eugenie St. East
Windsor, Ontario N8X 2X9
(519) 972-1600
(519) 972-7848

Chantelle Teskey
Sales Person
59 Eugenie St. East
Windsor, Ontario N8X 2X9
(519) 972-1600
(519) 972-7848


