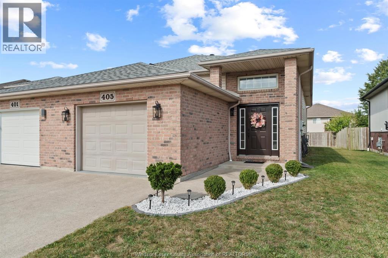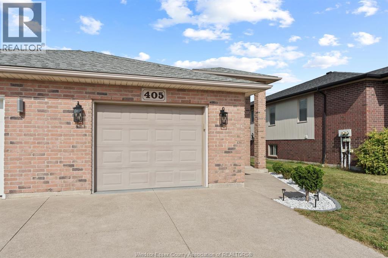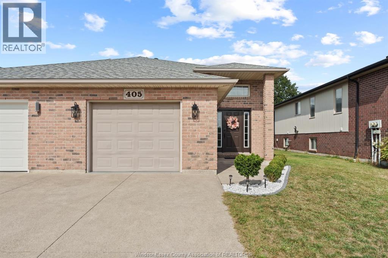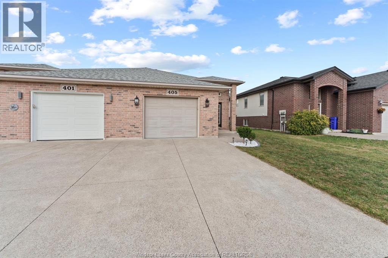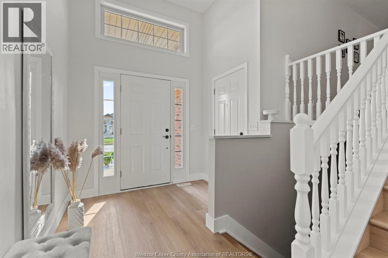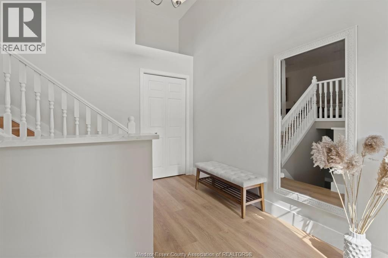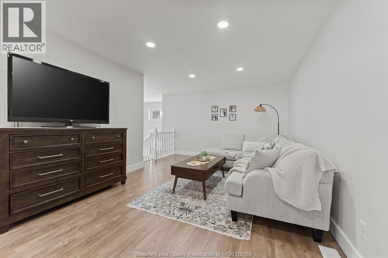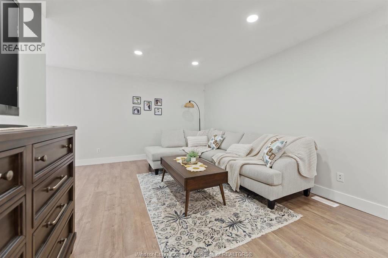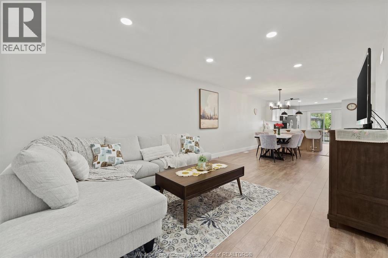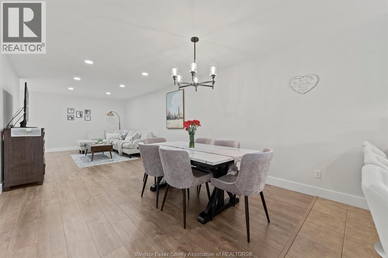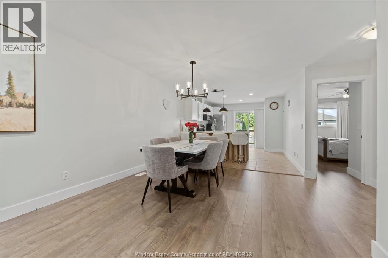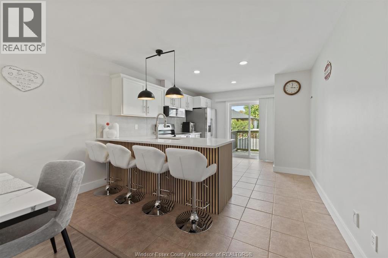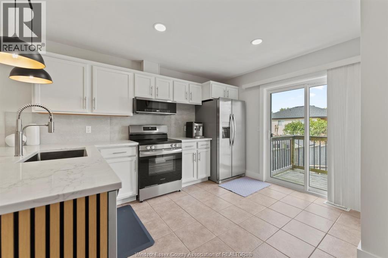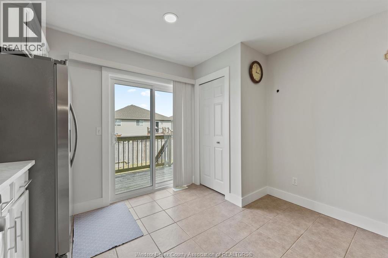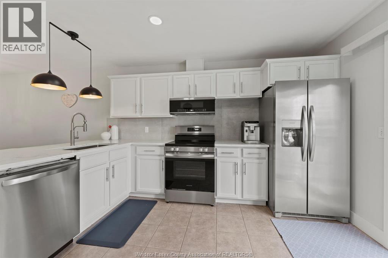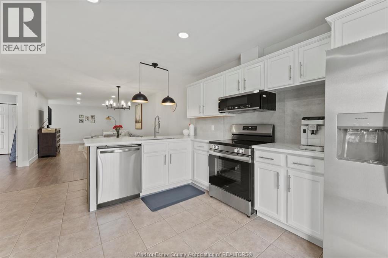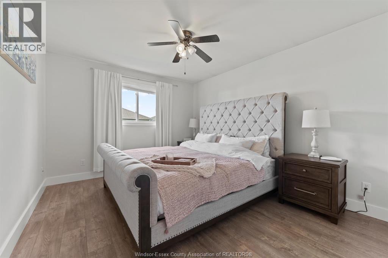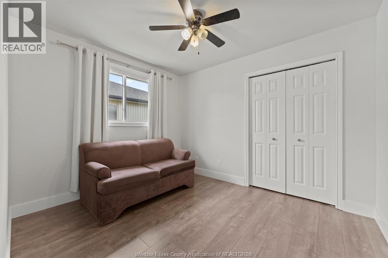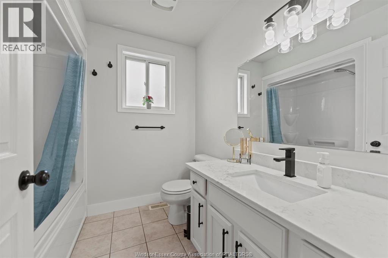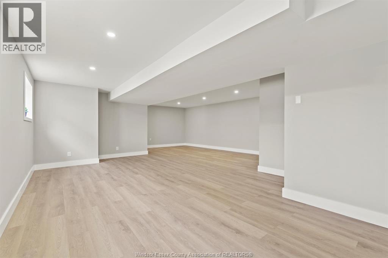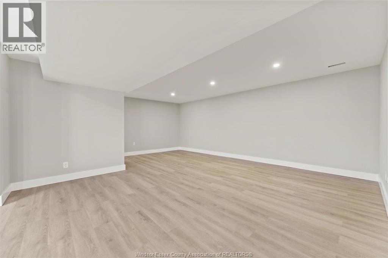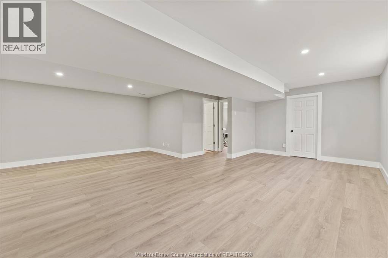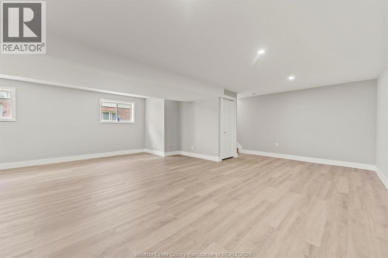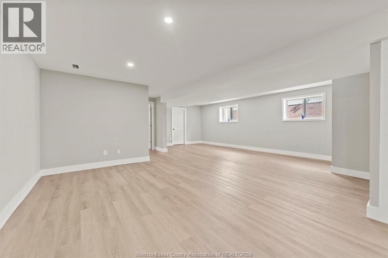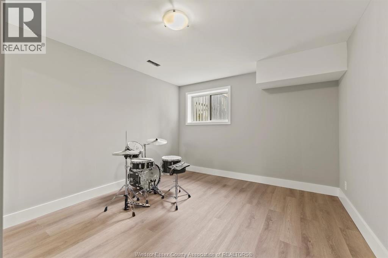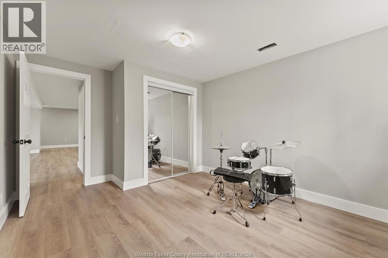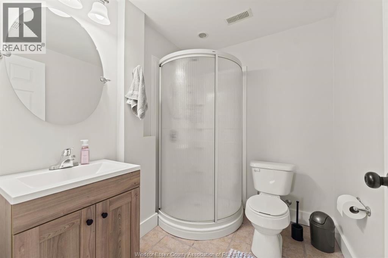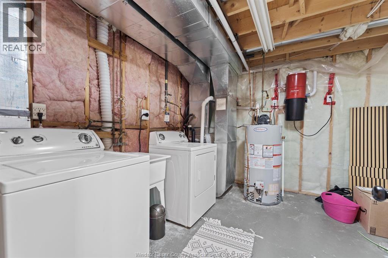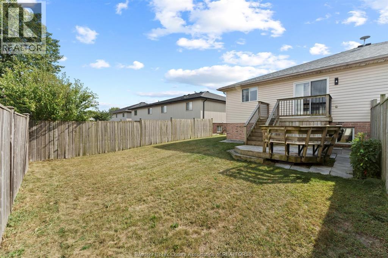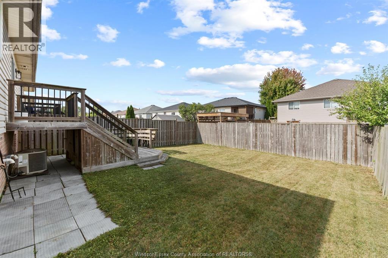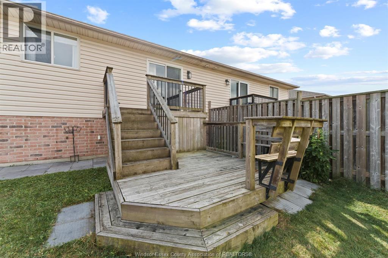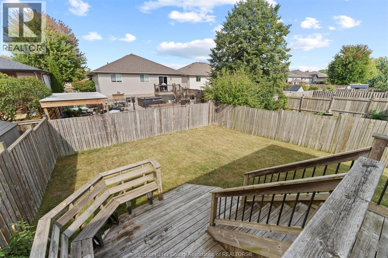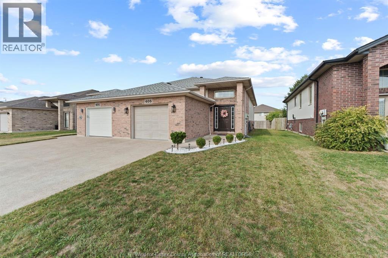405 Jewel Street Lasalle, Ontario N9J 3X4
$584,444
Beautifully updated semi raised ranch boasts a great open concept layout with laminate and ceramic flooring throughout the freshly painted main floor .. Offering freshly painted cabinets with upgraded stainless appliances and quartz countertops. A modernly designed breakfast bar divides the combination living room dining area leading to a generous sized master bedroom, having 2 main floor bedrooms. Bright lower level is completely finished with newer luxury plank flooring and fresh paint, large family room,3pc bath ,and additional bedroom. Furnace and A/C is approx 6 yrs and roof approx 8 yrs. Great location close shopping, schools, parks ,the border, new bridge and EC Row Expr. (id:43321)
Property Details
| MLS® Number | 25024311 |
| Property Type | Single Family |
| Features | Concrete Driveway |
Building
| Bathroom Total | 2 |
| Bedrooms Above Ground | 2 |
| Bedrooms Below Ground | 1 |
| Bedrooms Total | 3 |
| Appliances | Dishwasher, Microwave Range Hood Combo, Refrigerator, Stove, Washer |
| Architectural Style | Raised Ranch |
| Constructed Date | 2005 |
| Construction Style Attachment | Semi-detached |
| Exterior Finish | Aluminum/vinyl, Brick |
| Flooring Type | Ceramic/porcelain, Laminate, Cushion/lino/vinyl |
| Foundation Type | Concrete |
| Heating Fuel | Natural Gas |
| Heating Type | Forced Air, Furnace |
| Type | House |
Parking
| Garage |
Land
| Acreage | No |
| Fence Type | Fence |
| Landscape Features | Landscaped |
| Size Irregular | 33.77 X 118.57 Ft |
| Size Total Text | 33.77 X 118.57 Ft |
| Zoning Description | R3 |
Rooms
| Level | Type | Length | Width | Dimensions |
|---|---|---|---|---|
| Lower Level | 3pc Bathroom | Measurements not available | ||
| Lower Level | Laundry Room | Measurements not available | ||
| Lower Level | Bedroom | Measurements not available | ||
| Lower Level | Family Room | Measurements not available | ||
| Main Level | 4pc Bathroom | Measurements not available | ||
| Main Level | Bedroom | Measurements not available | ||
| Main Level | Primary Bedroom | Measurements not available | ||
| Main Level | Kitchen | Measurements not available | ||
| Main Level | Living Room/dining Room | Measurements not available |
https://www.realtor.ca/real-estate/28905266/405-jewel-street-lasalle
Contact Us
Contact us for more information
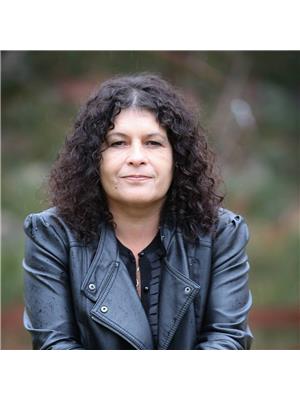
Laurie Arruda
Sales Person
3075 Kenilworth Dr.
Windsor, Ontario N9E 4M6
(888) 966-3111

