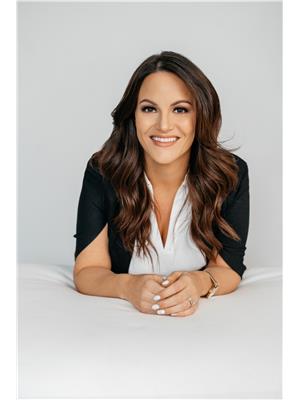4014 Whitney Avenue Windsor, Ontario N9C 2C6
$434,999
WELCOME TO THIS SPACIOUS AND AFFORDABLE 4-LEVEL BACKSPLIT, PERFECTLY LOCATED IN A QUIET, FAMILY FRIENDLY NEIGHBOURHOOD AND BACKING DIRECTLY ONTO THE SERENE MALDEN PARK, OFFERING BEAUTIFUL VIEWS, PRIVACY, AND DIRECT ACCESS TO NATURE TRAILS, WALKING PATHS, AND GREEN SPACE RIGHT FROM YOUR OWN BACKYARD. WITH 3 + 1 BEDROOMS AND 2 BATHROOMS, THIS HOME PROVIDES PLENTY OF SPACE FOR GROWING FAMILIES OR THOSE NEEDING A FLEXIBLE LAYOUT. INSIDE, YOU'LL FIND TWO GENEROUS LIVING AREAS, ONE FEATURING A WARM GAS FIREPLACE, PERFECT FOR COZY EVENINGS OR ENTERTAINING GUESTS. THE LAYOUT OFFERS BOTH COMFORT AND FUNCTIONALITY, WITH ROOM TO SPREAD OUT AND MAKE IT YOUR OWN. SITUATED ON A BUS AND AMBULANCE ROUTE, THIS PROPERTY IS JUST MINUTES FROM THE UNIVERSITY OF WINDSOR, TOP-RATED HOSPITALS, SHOPPING, SCHOOLS, AND ALL AMENITIES. WHETHER YOU'RE A FIRST TIME BUYER, INVESTOR, OR SIMPLY LOOKING FOR A WELL-CARED-FOR-HOME INA FANTASTIC LOCATION, THIS PROPERTY DELIVERS GREAT VALUE AND ENDLESS POTENTIAL! (id:43321)
Open House
This property has open houses!
1:00 pm
Ends at:3:00 pm
Property Details
| MLS® Number | 25017954 |
| Property Type | Single Family |
| Features | Concrete Driveway, Finished Driveway, Single Driveway |
Building
| Bathroom Total | 2 |
| Bedrooms Above Ground | 3 |
| Bedrooms Below Ground | 1 |
| Bedrooms Total | 4 |
| Architectural Style | 4 Level |
| Constructed Date | 1963 |
| Construction Style Attachment | Detached |
| Construction Style Split Level | Backsplit |
| Cooling Type | Central Air Conditioning |
| Exterior Finish | Aluminum/vinyl, Brick |
| Flooring Type | Carpet Over Hardwood, Laminate, Cushion/lino/vinyl |
| Foundation Type | Block |
| Half Bath Total | 1 |
| Heating Fuel | Natural Gas |
| Heating Type | Forced Air, Furnace |
Parking
| Carport |
Land
| Acreage | No |
| Size Irregular | 40.15 X 111.73 |
| Size Total Text | 40.15 X 111.73 |
| Zoning Description | Rd1.2 |
Rooms
| Level | Type | Length | Width | Dimensions |
|---|---|---|---|---|
| Second Level | 4pc Bathroom | Measurements not available | ||
| Second Level | Bedroom | Measurements not available | ||
| Second Level | Bedroom | Measurements not available | ||
| Second Level | Primary Bedroom | Measurements not available | ||
| Third Level | Bedroom | Measurements not available | ||
| Third Level | 2pc Bathroom | Measurements not available | ||
| Third Level | Utility Room | Measurements not available | ||
| Third Level | Laundry Room | Measurements not available | ||
| Fourth Level | Storage | Measurements not available | ||
| Fourth Level | Family Room/fireplace | Measurements not available | ||
| Main Level | Kitchen/dining Room | Measurements not available | ||
| Main Level | Living Room | Measurements not available |
https://www.realtor.ca/real-estate/28607222/4014-whitney-avenue-windsor
Contact Us
Contact us for more information
Maher Samhat
Sales Person
12137 Tecumseh Rd E
Tecumseh, Ontario N8N 1M2
(226) 788-9966

Ashley Sweet
Sales Person
www.ashley-sweet.ca/
ashleysweet.realtor/
59 Eugenie St. East
Windsor, Ontario N8X 2X9
(519) 972-1000
(519) 972-7848
www.deerbrookrealty.com/
































