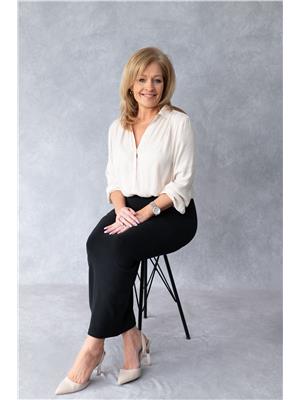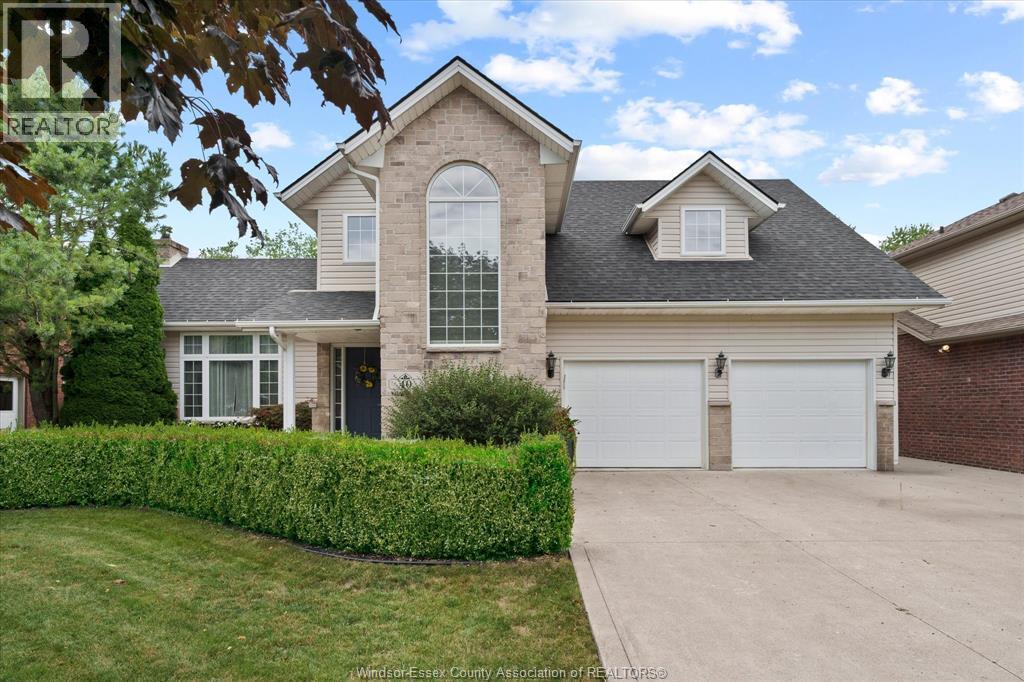40 Mcbride Road Amherstburg, Ontario N9V 2Y8
$849,900
Beautiful 2-storey family home on a large 70' lot with a deep, private yard. Featuring 4 bedrooms & 4 baths, the main floor boasts an openconcept living room with wood fireplace & kitchen with patio doors leading to your backyard oasis, bdrm or office, and a 3 pc bath. Upstairs offers 3 more bedrooms including the primary with its own 4-pc ensuite. Laundry on the 2nd floor. The fully finished basement adds a spacious family room with gas fireplace, wet bar, full bath & storage. Outdoors, enjoy a stunning retreat complete with patio, pergola, tiki bar & inground saltwater pool. Attached double garage offers front & rear doors for easy backyard access. Nicely landscaped & loaded w·1th updates including roof (2024), furnace &AC (2023), pool heater (2023). Move-in ready with nothing to do but relax & enjoy! (id:43321)
Property Details
| MLS® Number | 25021601 |
| Property Type | Single Family |
| Features | Double Width Or More Driveway, Concrete Driveway, Front Driveway |
| Pool Features | Pool Equipment |
| Pool Type | Inground Pool |
Building
| Bathroom Total | 4 |
| Bedrooms Above Ground | 4 |
| Bedrooms Total | 4 |
| Appliances | Central Vacuum, Dishwasher, Freezer, Stove, Two Refrigerators |
| Constructed Date | 2004 |
| Construction Style Attachment | Detached |
| Cooling Type | Central Air Conditioning |
| Exterior Finish | Aluminum/vinyl, Brick |
| Fireplace Fuel | Wood,gas |
| Fireplace Present | Yes |
| Fireplace Type | Conventional,insert |
| Flooring Type | Ceramic/porcelain, Cork, Hardwood, Laminate |
| Foundation Type | Block |
| Heating Fuel | Natural Gas |
| Heating Type | Forced Air, Furnace, Heat Recovery Ventilation (hrv) |
| Stories Total | 2 |
| Type | House |
Parking
| Garage | |
| Inside Entry |
Land
| Acreage | No |
| Fence Type | Fence |
| Landscape Features | Landscaped |
| Size Irregular | 70 X 187.2 |
| Size Total Text | 70 X 187.2 |
| Zoning Description | Res |
Rooms
| Level | Type | Length | Width | Dimensions |
|---|---|---|---|---|
| Second Level | 4pc Bathroom | Measurements not available | ||
| Second Level | 4pc Ensuite Bath | Measurements not available | ||
| Second Level | Laundry Room | Measurements not available | ||
| Second Level | Bedroom | Measurements not available | ||
| Second Level | Bedroom | Measurements not available | ||
| Second Level | Primary Bedroom | Measurements not available | ||
| Lower Level | 3pc Bathroom | Measurements not available | ||
| Lower Level | Storage | Measurements not available | ||
| Lower Level | Family Room/fireplace | Measurements not available | ||
| Main Level | 3pc Bathroom | Measurements not available | ||
| Main Level | Office | Measurements not available | ||
| Main Level | Eating Area | Measurements not available | ||
| Main Level | Kitchen | Measurements not available | ||
| Main Level | Living Room/fireplace | Measurements not available | ||
| Main Level | Foyer | Measurements not available |
https://www.realtor.ca/real-estate/28777270/40-mcbride-road-amherstburg
Contact Us
Contact us for more information

Kim Wheeler
Sales Person
(519) 736-1765
(888) 308-7402
www.kimwheelerrealestate.com
80 Sandwich Street South
Amherstburg, Ontario N9V 1Z6
(519) 736-1766
(519) 736-1765
www.remax-preferred-on.com/

John D'alimonte
Sales Person
(519) 736-1765
www.johndalimonte.com
80 Sandwich Street South
Amherstburg, Ontario N9V 1Z6
(519) 736-1766
(519) 736-1765
www.remax-preferred-on.com/




















































