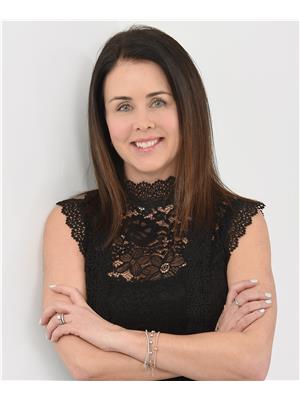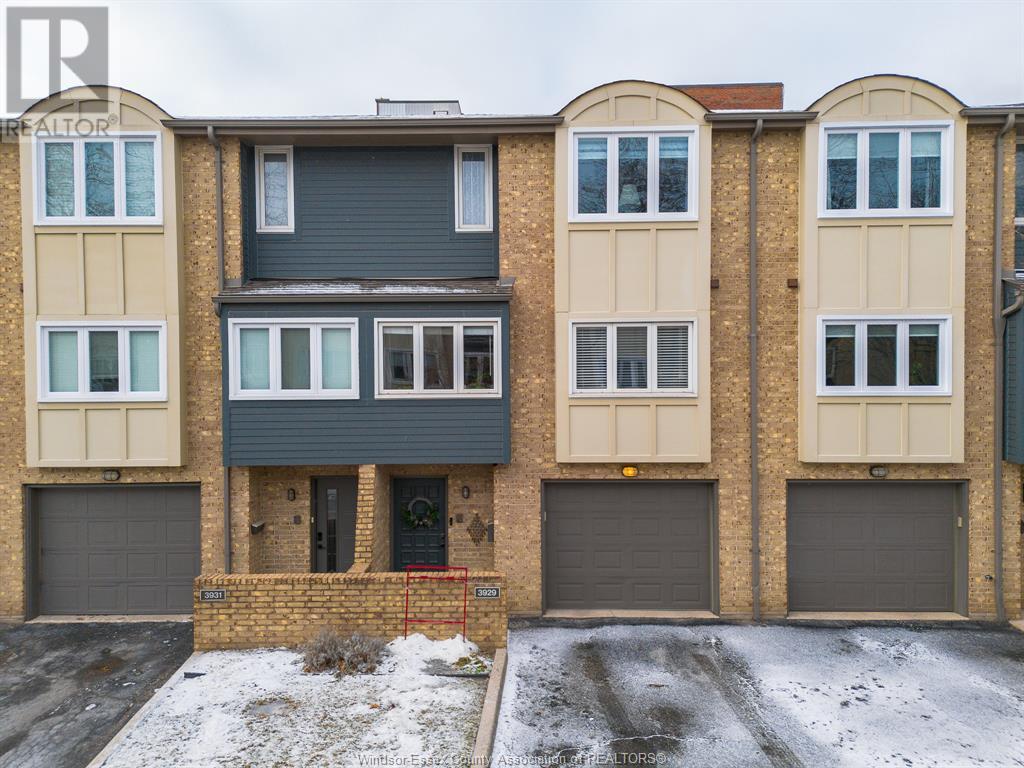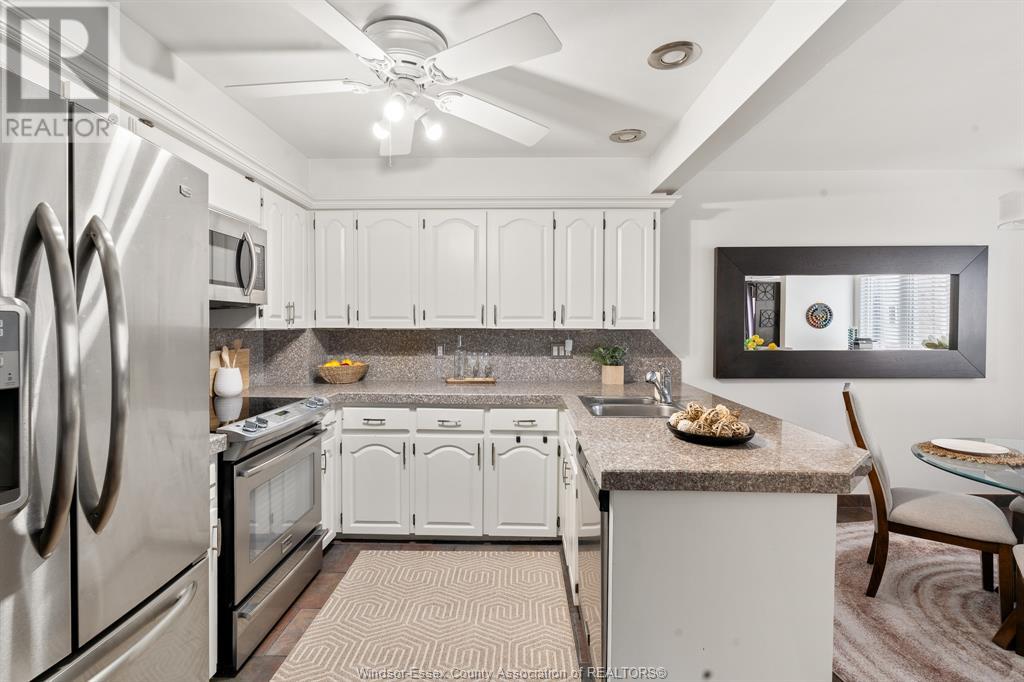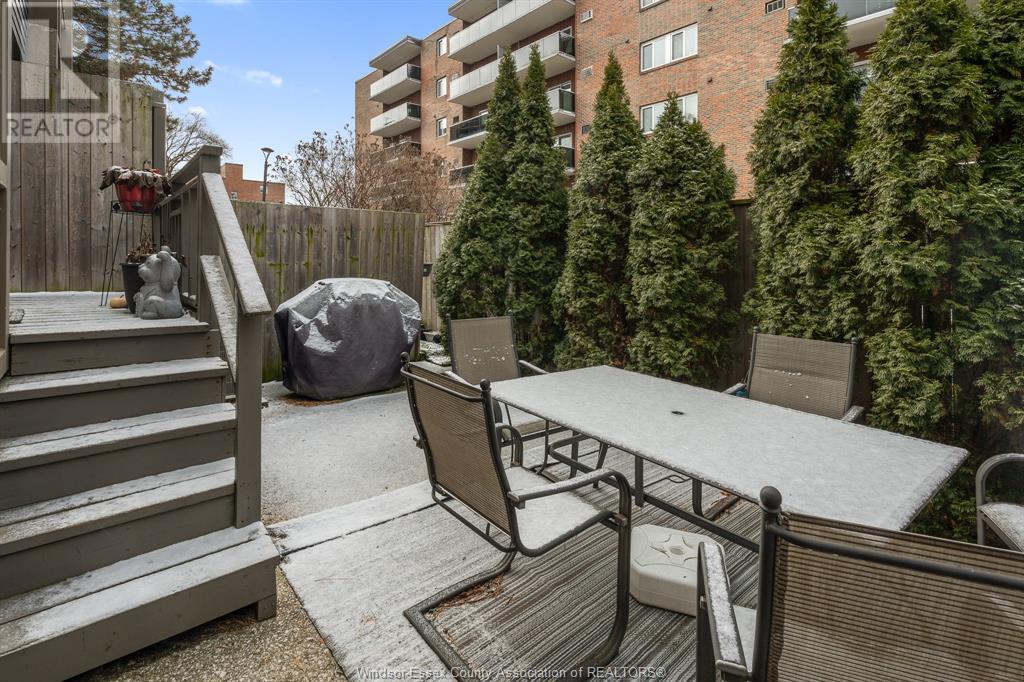3929 Riverside Unit# 3 Windsor, Ontario N8Y 1B1
$2,700 MonthlyCaretaker, Exterior Maintenance, Ground Maintenance, Property Management
THIS SPACIOUS EXECUTIVE TOWNHOUSE OFERS 2 SPACIOUS BEDROOMS AND 2.5 BATHS. THE GENEROUS LIVING ROOM FEATURES A STUNNING GAS FIREPLACE AND VIEWS OF THE PRIVATE BACKYARD. THE KITCHEN IS OPEN TO THE LIVING ROOM AND DINING AREA WITH PLENTY OF WORKSPACE AND STORAGE. THE PRIMARY BEDROOM SUITE IS A TRUE RETREAT WITH VAULTED CEILINGS, A LUXURIOUS ENSUITE BATHROOM, AND LARGE CLOSETS. ADDITIONAL HIGHLIGHTS INCLUDE A VERSATILE OFFICE OR DEN, A SEPARATE LAUNDRY ROOM AND A PRIVATE FENCED YARD WITH ROOM FOR RELAXING OR ENTERTAINING. THE ATTACHED GARAGE PROVIDES ADDED CONVENIENCE. $2700/MTH, PLUS UTILITIES, CREDIT CK, LETTER OF EMPLOYMENT AND REFERENCES REQUIRED. (id:43321)
Property Details
| MLS® Number | 25010160 |
| Property Type | Single Family |
Building
| Bathroom Total | 3 |
| Bedrooms Above Ground | 2 |
| Bedrooms Total | 2 |
| Cooling Type | Central Air Conditioning |
| Exterior Finish | Brick, Vinyl |
| Fireplace Fuel | Gas |
| Fireplace Present | Yes |
| Fireplace Type | Insert |
| Flooring Type | Ceramic/porcelain, Laminate |
| Foundation Type | Block |
| Half Bath Total | 1 |
| Heating Fuel | Natural Gas |
| Heating Type | Forced Air, Furnace |
| Type | Row / Townhouse |
Parking
| Garage | 1 |
Land
| Acreage | No |
| Size Irregular | 0x |
| Size Total Text | 0x |
| Zoning Description | Res |
Rooms
| Level | Type | Length | Width | Dimensions |
|---|---|---|---|---|
| Second Level | Living Room/fireplace | Measurements not available | ||
| Third Level | Kitchen | Measurements not available | ||
| Third Level | Living Room/dining Room | Measurements not available | ||
| Fourth Level | Bedroom | Measurements not available | ||
| Fourth Level | 4pc Bathroom | Measurements not available | ||
| Fifth Level | 4pc Ensuite Bath | Measurements not available | ||
| Fifth Level | Primary Bedroom | Measurements not available | ||
| Lower Level | Laundry Room | Measurements not available | ||
| Lower Level | Storage | Measurements not available | ||
| Lower Level | Office | Measurements not available | ||
| Main Level | Mud Room | Measurements not available | ||
| Main Level | Foyer | Measurements not available | ||
| Main Level | 2pc Bathroom | Measurements not available |
https://www.realtor.ca/real-estate/28207421/3929-riverside-unit-3-windsor
Contact Us
Contact us for more information

Monique Gignac
Sales Person
59 Eugenie St. East
Windsor, Ontario N8X 2X9
(519) 972-1000
(519) 972-7848
www.deerbrookrealty.com/
















































