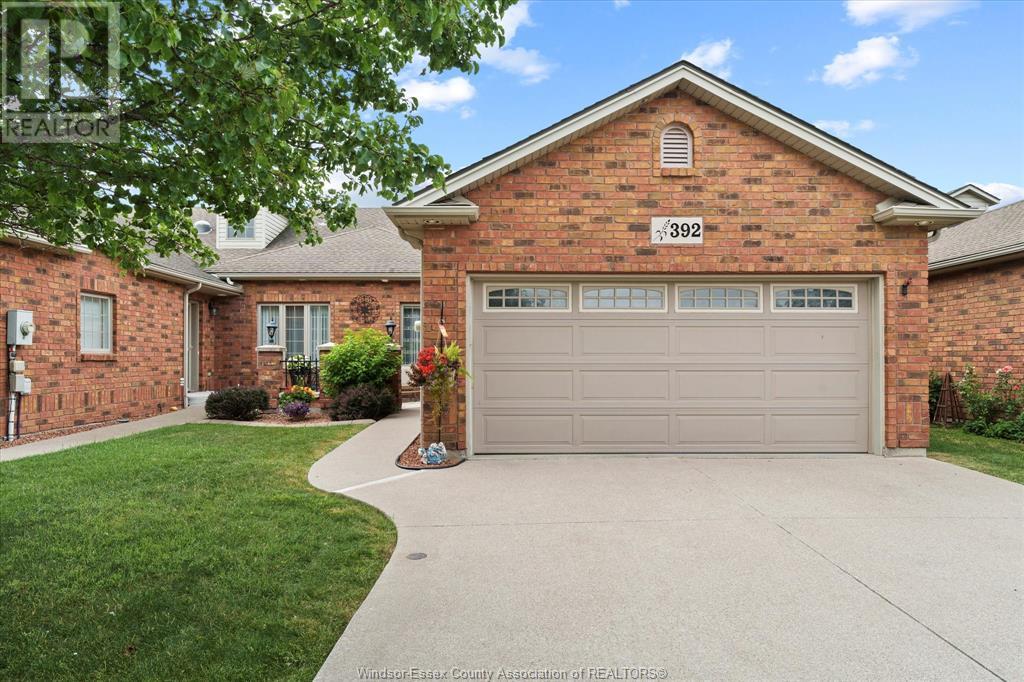392 Lenore Street Belle River, Ontario N8L 0P3
$599,900
Welcome to this spacious brick ranch townhome in wonderful Coopers Mill, located in the Town of Belle River. This well maintained 3 bedroom, 3 bath home has extra closet space & storage space throughout, an open concept main floor kitchen, dining area & living room w/fireplace. The oak cabinet kitchen and trim give great warmth to the feel of this home. The kitchen has the benefit of a breakfast bar and newer appliances. The cathedral ceiling gives a grand feel while enjoying the warmth of the main floor fireplace. There's also main floor laundry facilities, even more convenience for visiting guests with the ensuite extra half bathroom, and a built-in safe in a lower level storage room. The gas forced air furnace & central air a new this year, refrigerator is one year new, stove is only 3 years old but hardly has been used, and 3 other appliances included (dishwasher, dryer & washer). You will love that there are two 'suntube' style skylights, one in the kitchen & another in the main, main floor bathroom (wonderful daytime lighting). Plus there is an access door from the Primary bedroom direct to the rear covered porch and a composite deck (perfect for morning coffee). The double car garage, with a durable Epoxy floor, leads to a double cement driveway, which is not shared by the neighbouring townhomes (no dents from other car doors opening here). There is an Association fee of $55/month so you do not have to worry about replacing the roof shingles nor rear fence. (id:43321)
Property Details
| MLS® Number | 25017301 |
| Property Type | Single Family |
| Features | Golf Course/parkland, Double Width Or More Driveway, Concrete Driveway, Finished Driveway, Front Driveway |
Building
| Bathroom Total | 3 |
| Bedrooms Above Ground | 2 |
| Bedrooms Below Ground | 2 |
| Bedrooms Total | 4 |
| Appliances | Central Vacuum, Dishwasher, Dryer, Refrigerator, Stove, Washer |
| Architectural Style | Ranch |
| Constructed Date | 2005 |
| Construction Style Attachment | Attached |
| Cooling Type | Central Air Conditioning |
| Exterior Finish | Brick |
| Fireplace Fuel | Gas,electric |
| Fireplace Present | Yes |
| Fireplace Type | Insert,free Standing Metal |
| Flooring Type | Ceramic/porcelain, Hardwood, Laminate |
| Foundation Type | Concrete |
| Half Bath Total | 1 |
| Heating Fuel | Natural Gas |
| Heating Type | Forced Air, Furnace, Heat Recovery Ventilation (hrv) |
| Stories Total | 1 |
| Size Interior | 1,300 Ft2 |
| Total Finished Area | 1300 Sqft |
| Type | Row / Townhouse |
Parking
| Attached Garage | |
| Garage | |
| Inside Entry |
Land
| Acreage | No |
| Landscape Features | Landscaped |
| Size Irregular | 32.5 X 119.16 / 0.089 Ac |
| Size Total Text | 32.5 X 119.16 / 0.089 Ac |
| Zoning Description | Res |
Rooms
| Level | Type | Length | Width | Dimensions |
|---|---|---|---|---|
| Basement | 3pc Bathroom | 6.5 x 13 | ||
| Basement | Utility Room | 8 x 13 | ||
| Basement | Storage | 10 x 13 | ||
| Basement | Office | 7 x 10.5 | ||
| Basement | Bedroom | 12.7 x 13 | ||
| Basement | Bedroom | 15 x 16.5 | ||
| Basement | Family Room/fireplace | 12.5 x 27.5 | ||
| Main Level | 2pc Ensuite Bath | 6.5 x 7.5 | ||
| Main Level | 4pc Bathroom | 7.5 x 9.3 | ||
| Main Level | Bedroom | 13 x 15.5 | ||
| Main Level | Primary Bedroom | 13 x 14 | ||
| Main Level | Living Room/fireplace | 13 x 15 | ||
| Main Level | Dining Room | 9.5 x 13 | ||
| Main Level | Kitchen | 13 x 13.2 | ||
| Main Level | Foyer | 8 x 13.8 |
https://www.realtor.ca/real-estate/28576829/392-lenore-street-belle-river
Contact Us
Contact us for more information

Brian Armstrong
Broker
(519) 948-1619
essexcountyproperty.com/
www.facebook.com/Brian-Armstrong-Broker-1844070389238854/
1350 Provincial
Windsor, Ontario N8W 5W1
(519) 948-5300
(519) 948-1619

Alex Armstrong
Sales Person
essexcountyproperty.com/
facebook.com/ArmstrongHomeTeam
1350 Provincial
Windsor, Ontario N8W 5W1
(519) 948-5300
(519) 948-1619










































