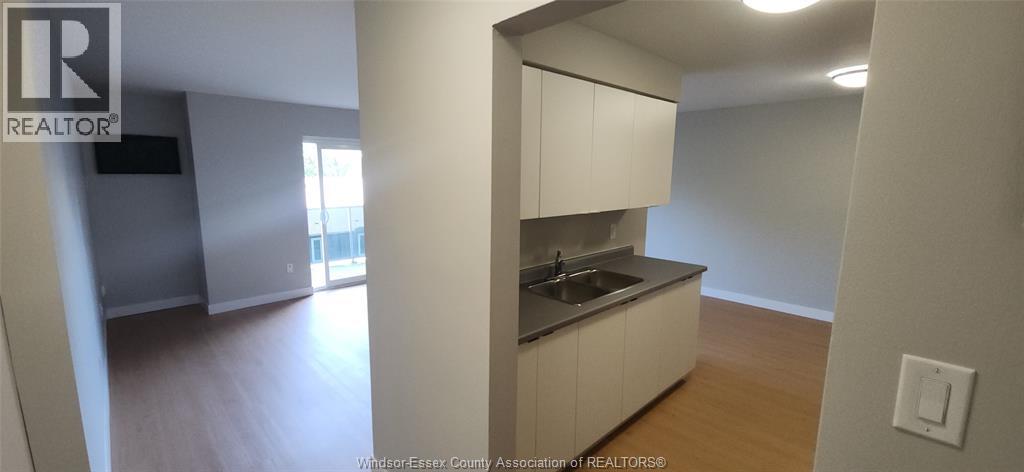3905 Riverside Drive Unit# 403 Windsor, Ontario N8Y 1B3
$1,650 Monthly
WELCOME TO JOINVILLE SUITES, SITUATED IN AN IDEAL PRIME CENTRAL LOCATION, JUST STEPS FROM THE DETROIT RIVERFRONT. BOTH JOINVILLE BUILDINGS OFFER EASY ACCESS TO ALL OF WINDSOR' S KEY AMENITIES, INCLUDING SCHOOLS, PARKS, SHOPPING, RESTAURANTS, AND MORE. THIS UNIT FEATURES A PRACTICAL 2 BEDROOM, 1.5 BATHROOM LAYOUT, PERFECTLY SUITED FOR YOUNG PROFESSIONALS OR RETIREES. THIS BRIGHT AND CLEAN UNIT FEATURES NEWLY UPDATED FLOORING AND A FRESH COAT OF PAINT, AND LARGE WINDOWS LETTING IN NATURAL LIGHT. A MINIMUM 1-YEAR LEASE IS REQUIRED, WITH SINGLEKEY SCREENING. (id:43321)
Property Details
| MLS® Number | 25022977 |
| Property Type | Single Family |
| Equipment Type | Other |
| Rental Equipment Type | Other |
| Water Front Type | Waterfront On River |
Building
| Bathroom Total | 1 |
| Bedrooms Above Ground | 2 |
| Bedrooms Total | 2 |
| Appliances | Refrigerator, Stove |
| Architectural Style | Other |
| Construction Style Attachment | Attached |
| Exterior Finish | Other |
| Flooring Type | Ceramic/porcelain, Laminate |
| Heating Fuel | See Remarks |
Parking
| Other |
Land
| Acreage | No |
| Size Irregular | 0 X |
| Size Total Text | 0 X |
| Zoning Description | Rd3.2 |
Rooms
| Level | Type | Length | Width | Dimensions |
|---|---|---|---|---|
| Fourth Level | 2pc Ensuite Bath | Measurements not available | ||
| Fourth Level | 4pc Bathroom | Measurements not available | ||
| Fourth Level | Bedroom | Measurements not available | ||
| Fourth Level | Bedroom | Measurements not available | ||
| Fourth Level | Living Room | Measurements not available | ||
| Fourth Level | Kitchen/dining Room | Measurements not available |
https://www.realtor.ca/real-estate/28850571/3905-riverside-drive-unit-403-windsor
Contact Us
Contact us for more information
Omar Shahid
Real Estate Sales Representative
www.yqgrealty.ca/
www.facebook.com/yqgrealty
www.linkedin.com/in/yqgrealty/
twitter.com/yqgrealty
www.instagram.com/yqgrealty/
(519) 977-7927
(519) 977-7140




























