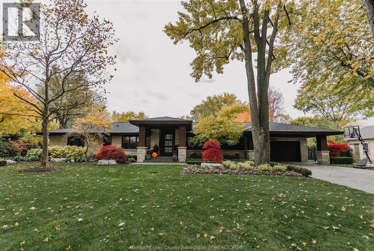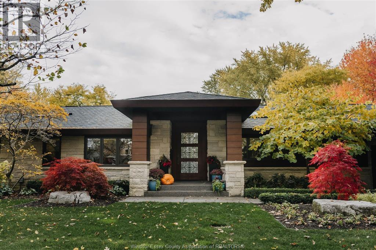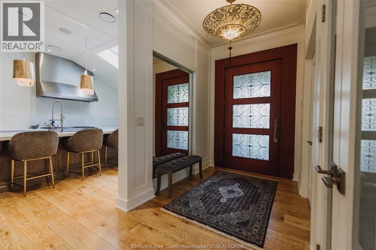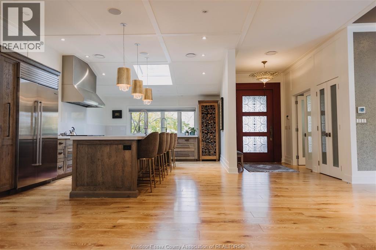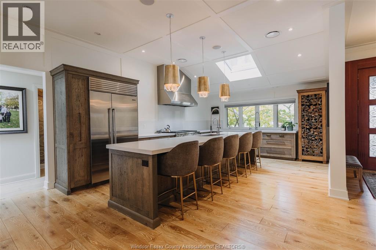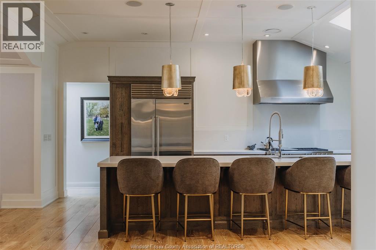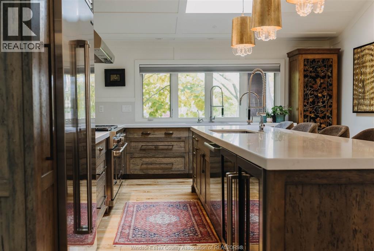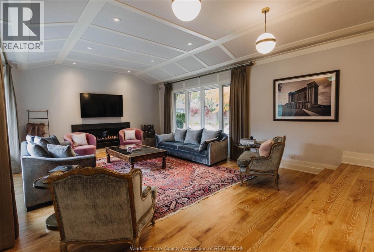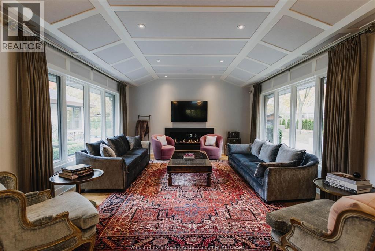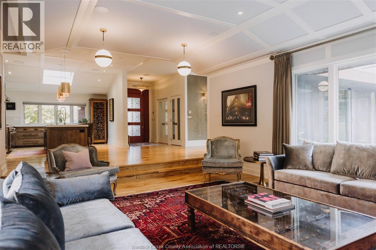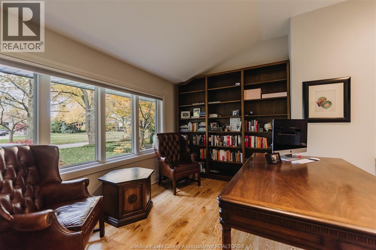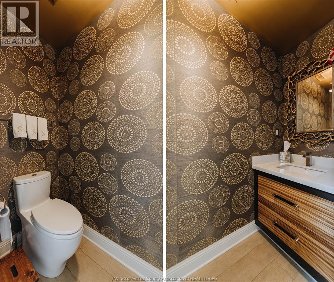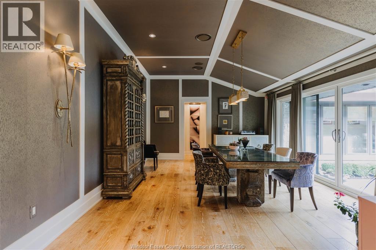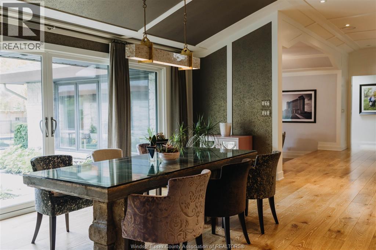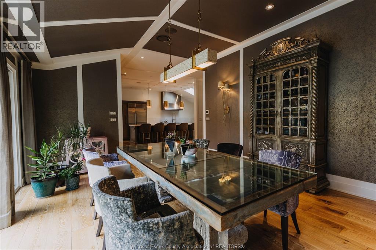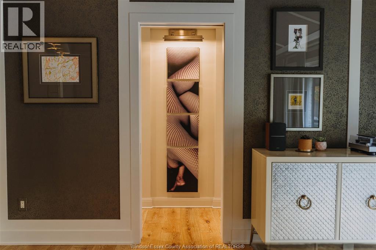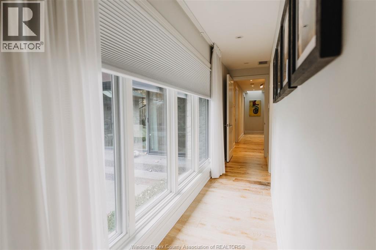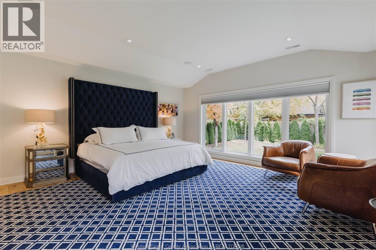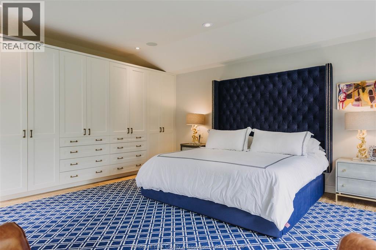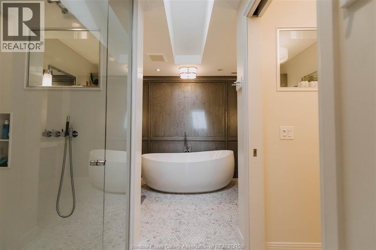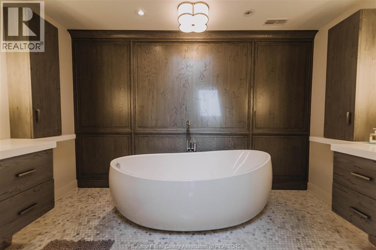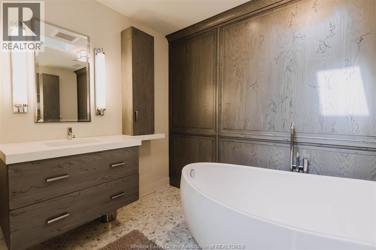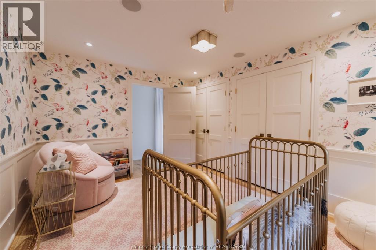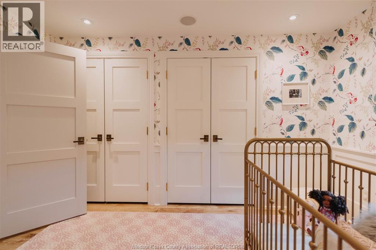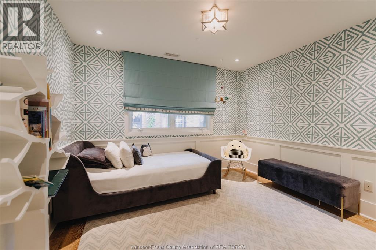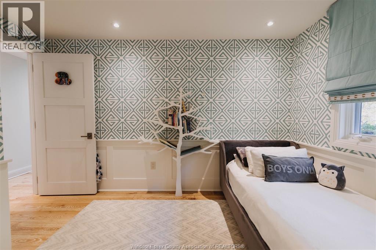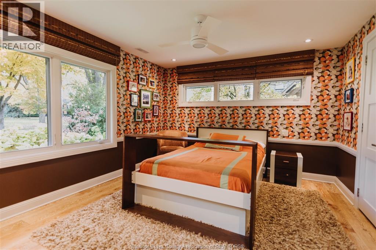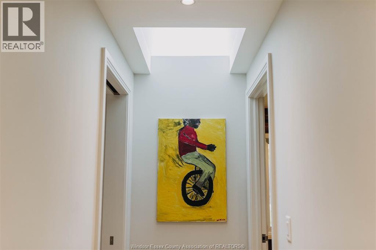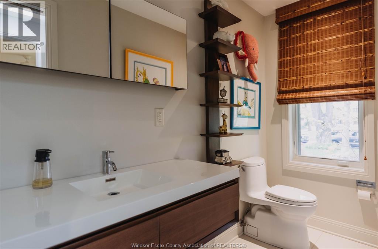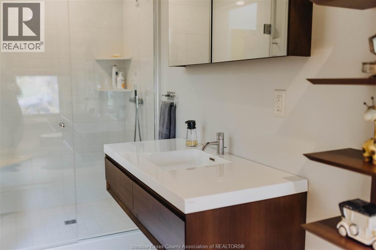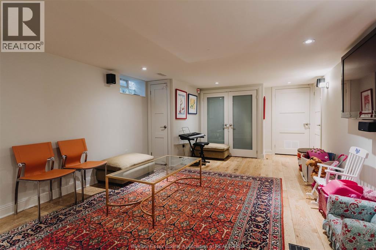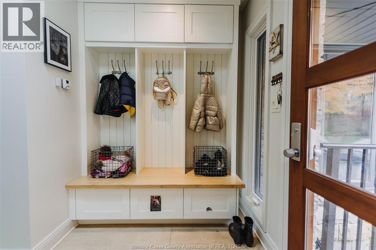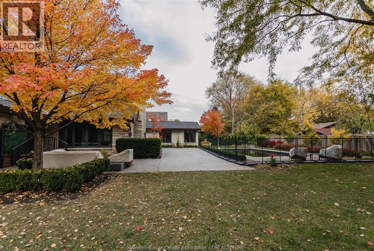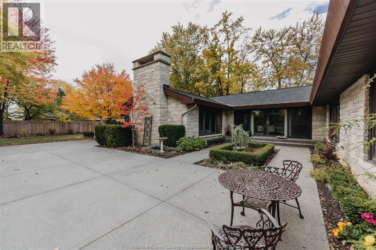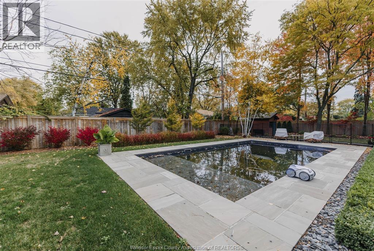3680 Victoria Boulevard Windsor, Ontario N9E 3L5
$1,499,900
This custom-designed ranch is a rare offering in one of Windsor’s most prestigious neighbourhoods. Completely remodelled to exacting standards and with impeccable attention to detail. Clad with hand-carved limestone and surrounded by exposed aggregate, the home extends over 3200 SQ FT with 4+1 bedrooms and 3.5 baths. Fitted with high-specification appliances and bespoke cabinets, the modern kitchen and adjoining dining/living areas have been well-designed in a striking contemporary aesthetic to serve both the practicalities of daily life and with entertaining in mind. Wide-board oak with under-floor heating extends throughout the generous bedrooms and dramatic light-filled spaces. In warmer months the courtyard area is the idyllic location for outdoor lunches by the salt water pool, surrounded by beautifully landscaped grounds. With smart features galore, including irrigation system, audio, lighting, automatic blinds, heated porch and walkway, all nestled on 125 foot city lot. This truly is a must-see! (id:43321)
Property Details
| MLS® Number | 25026516 |
| Property Type | Single Family |
| Features | Double Width Or More Driveway, Finished Driveway, Front Driveway |
Building
| Bathroom Total | 4 |
| Bedrooms Above Ground | 4 |
| Bedrooms Total | 4 |
| Appliances | Dishwasher, Dryer, Refrigerator, Stove, Washer |
| Architectural Style | Ranch |
| Construction Style Attachment | Detached |
| Cooling Type | Central Air Conditioning |
| Exterior Finish | Other, Wood |
| Fireplace Fuel | Gas |
| Fireplace Present | Yes |
| Fireplace Type | Direct Vent |
| Flooring Type | Ceramic/porcelain, Hardwood |
| Foundation Type | Block, Concrete |
| Half Bath Total | 1 |
| Heating Fuel | Natural Gas |
| Heating Type | Floor Heat, Furnace, Radiant Heat |
| Stories Total | 1 |
| Type | House |
Parking
| Garage | |
| Heated Garage | |
| Inside Entry |
Land
| Acreage | No |
| Fence Type | Fence |
| Landscape Features | Landscaped |
| Size Irregular | 120.48 X 150.46 Ft |
| Size Total Text | 120.48 X 150.46 Ft |
| Zoning Description | Res |
Rooms
| Level | Type | Length | Width | Dimensions |
|---|---|---|---|---|
| Basement | 3pc Bathroom | Measurements not available | ||
| Basement | Family Room | Measurements not available | ||
| Main Level | Mud Room | Measurements not available | ||
| Main Level | 2pc Bathroom | Measurements not available | ||
| Main Level | 3pc Bathroom | Measurements not available | ||
| Main Level | Bedroom | Measurements not available | ||
| Main Level | Bedroom | Measurements not available | ||
| Main Level | Bedroom | Measurements not available | ||
| Main Level | 5pc Bathroom | Measurements not available | ||
| Main Level | Primary Bedroom | Measurements not available | ||
| Main Level | Office | Measurements not available | ||
| Main Level | Dining Room | Measurements not available | ||
| Main Level | Living Room | Measurements not available | ||
| Main Level | Kitchen | Measurements not available |
https://www.realtor.ca/real-estate/29008535/3680-victoria-boulevard-windsor
Contact Us
Contact us for more information
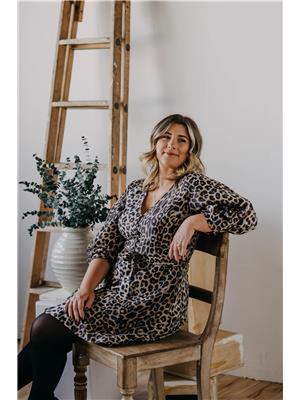
Stephanie Bradt
Sales Person
531 Pelissier St Unit 101
Windsor, Ontario N9A 4L2
(519) 944-0111
(519) 727-6776
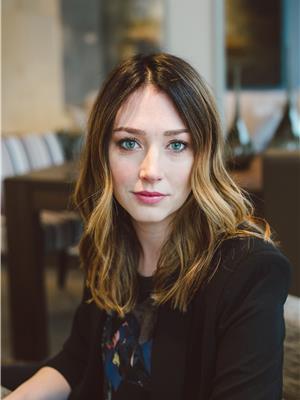
Deidre Ritsche
Sales Person
531 Pelissier St Unit 101
Windsor, Ontario N9A 4L2
(519) 944-0111
(519) 727-6776

