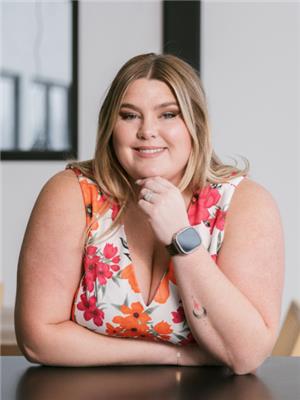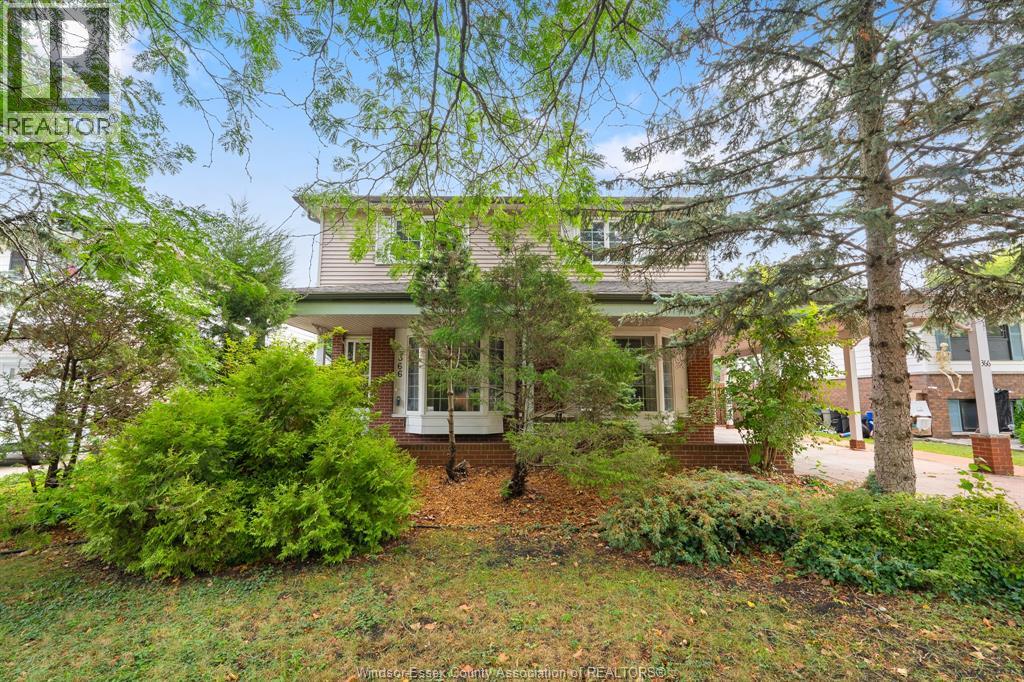366 Genevieve Street Windsor, Ontario N8S 3V6
$599,999
Welcome to 366 Genevieve, a spacious 2-storey home in beautiful Riverside, steps from great schools and the Ganatchio Trail. This unique layout features 4 bedrooms, including an oversized primary suite with an en-suite and a large balcony overlooking the backyard. The main floor features a bright family room, dining area, and a cozy second living space with a fireplace that opens to the yard. A full basement provides a rec room and office, while the main floor den could serve as the 4th bedroom. With 4 full baths, an above-ground pool with a 1-year-old liner, large shed/workshop, and 200 amp service, there's room for everyone. This one-of-a-kind family home offers incredible space and potential in a sought-after neighbourhood. (id:43321)
Property Details
| MLS® Number | 25022440 |
| Property Type | Single Family |
| Features | Concrete Driveway, Finished Driveway |
| Pool Features | Pool Equipment |
| Pool Type | Above Ground Pool |
Building
| Bathroom Total | 4 |
| Bedrooms Above Ground | 4 |
| Bedrooms Below Ground | 1 |
| Bedrooms Total | 5 |
| Appliances | Dishwasher, Dryer, Freezer, Microwave, Refrigerator, Stove, Washer |
| Constructed Date | 1967 |
| Construction Style Attachment | Detached |
| Cooling Type | Central Air Conditioning |
| Exterior Finish | Aluminum/vinyl, Brick |
| Fireplace Fuel | Gas |
| Fireplace Present | Yes |
| Fireplace Type | Insert |
| Flooring Type | Carpeted, Ceramic/porcelain, Parquet |
| Foundation Type | Block |
| Half Bath Total | 1 |
| Heating Fuel | Natural Gas |
| Heating Type | Forced Air |
| Stories Total | 2 |
| Type | House |
Parking
| Carport |
Land
| Acreage | No |
| Fence Type | Fence |
| Landscape Features | Landscaped |
| Size Irregular | 52.22 X 140.77 |
| Size Total Text | 52.22 X 140.77 |
| Zoning Description | R1.1 |
Rooms
| Level | Type | Length | Width | Dimensions |
|---|---|---|---|---|
| Second Level | 4pc Ensuite Bath | Measurements not available | ||
| Second Level | 4pc Bathroom | Measurements not available | ||
| Second Level | Storage | Measurements not available | ||
| Second Level | Bedroom | 16 x 14 | ||
| Second Level | Primary Bedroom | 29 x 14 | ||
| Lower Level | 4pc Bathroom | Measurements not available | ||
| Lower Level | Laundry Room | Measurements not available | ||
| Lower Level | Office | Measurements not available | ||
| Lower Level | Family Room | Measurements not available | ||
| Main Level | 4pc Bathroom | Measurements not available | ||
| Main Level | Bedroom | 16 x 14 | ||
| Main Level | Bedroom | Measurements not available | ||
| Main Level | Kitchen | Measurements not available | ||
| Main Level | Eating Area | Measurements not available | ||
| Main Level | Family Room/fireplace | Measurements not available | ||
| Main Level | Dining Room | Measurements not available | ||
| Main Level | Family Room | Measurements not available | ||
| Main Level | Foyer | Measurements not available |
https://www.realtor.ca/real-estate/28818524/366-genevieve-street-windsor
Contact Us
Contact us for more information

Annette O'neil
Sales Person
(519) 735-7822
www.windsorontariohomes.com/
13158 Tecumseh Road East
Tecumseh, Ontario N8N 3T6
(519) 735-7222
(519) 735-7822

Caitlynn O'neil
Sales Person
13158 Tecumseh Road East
Tecumseh, Ontario N8N 3T6
(519) 735-7222
(519) 735-7822
















































