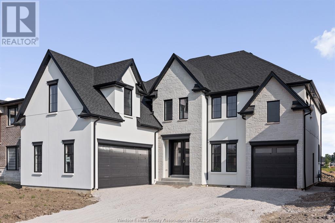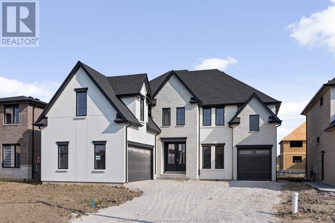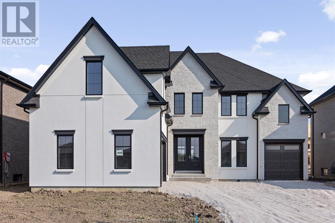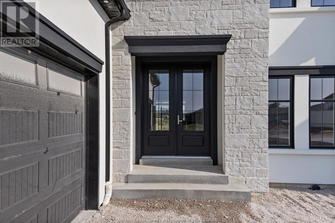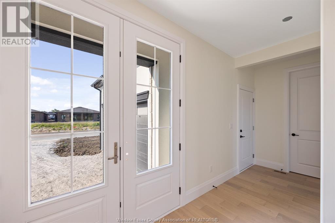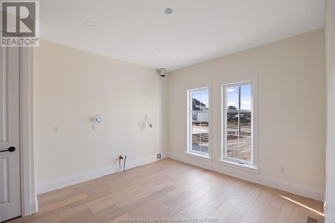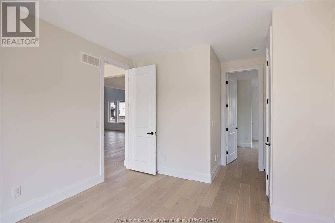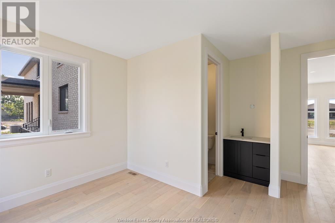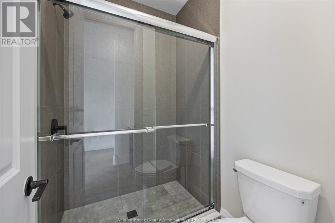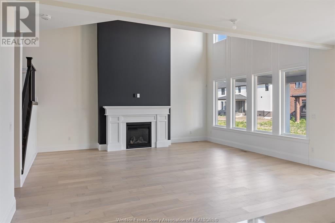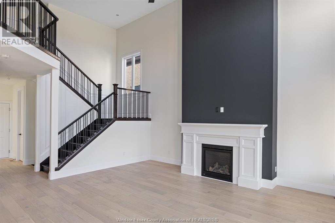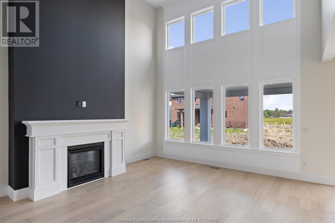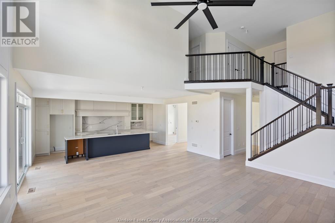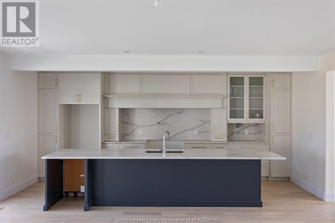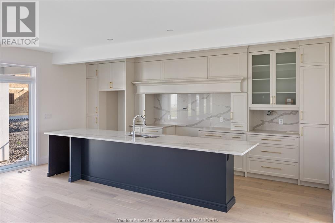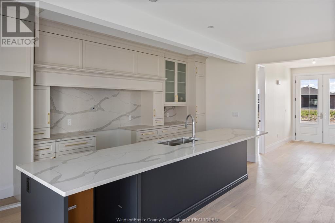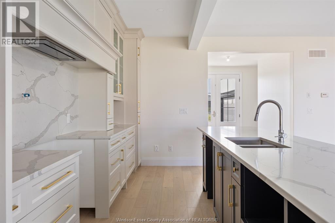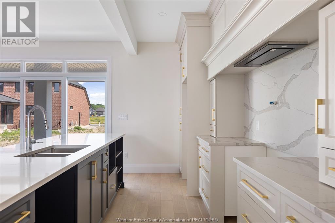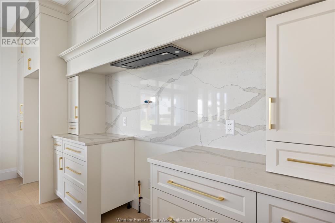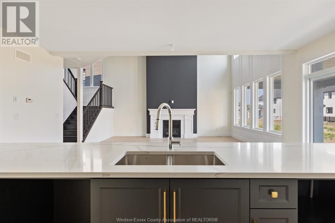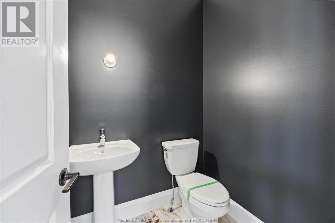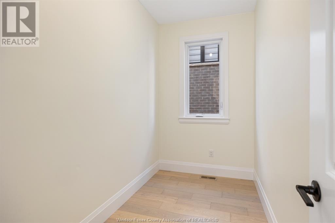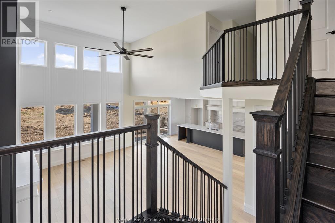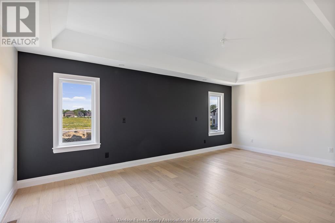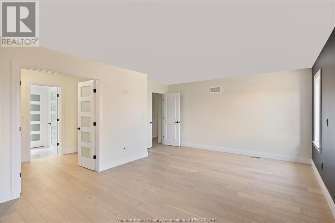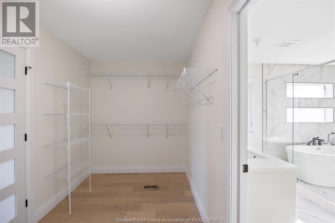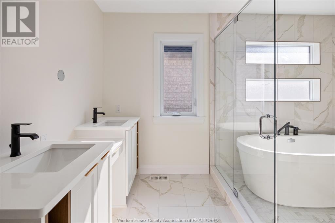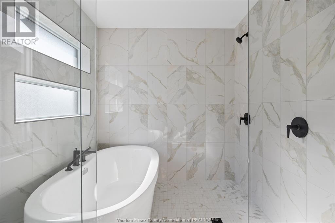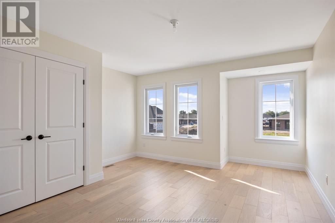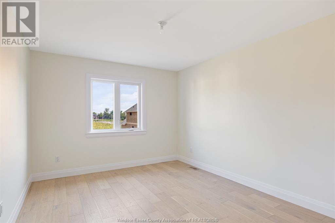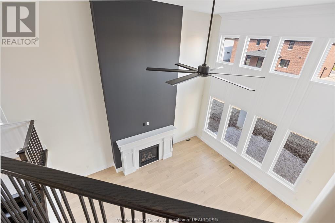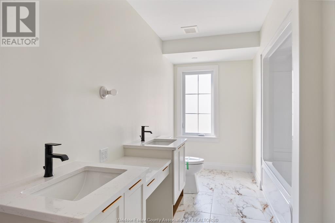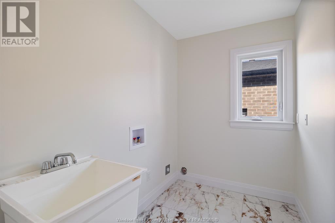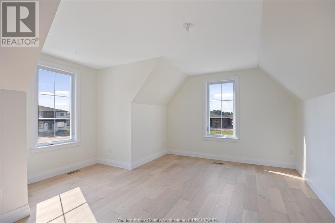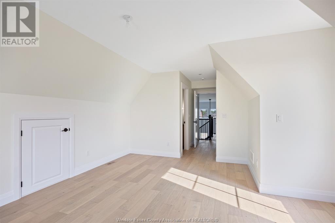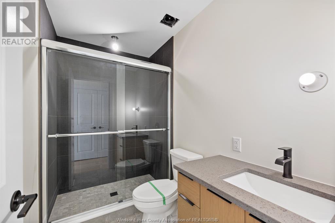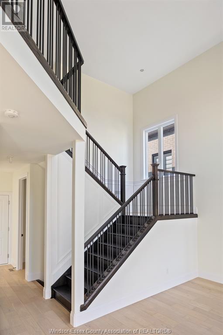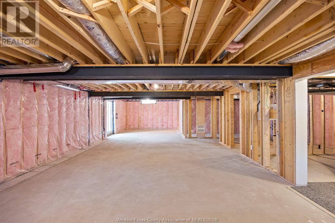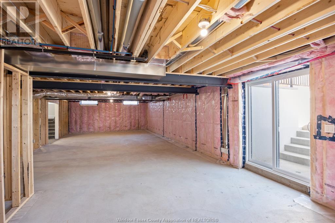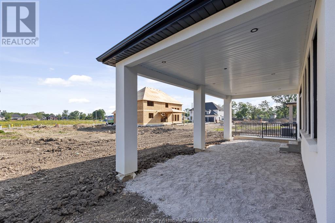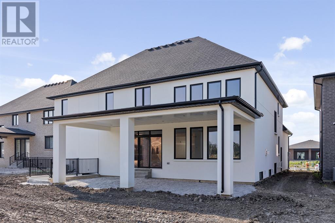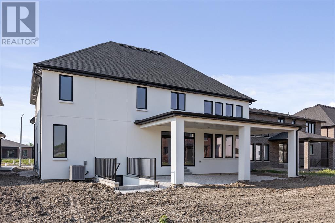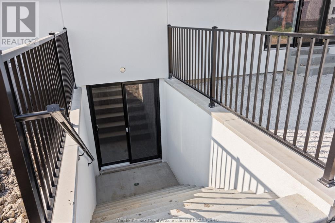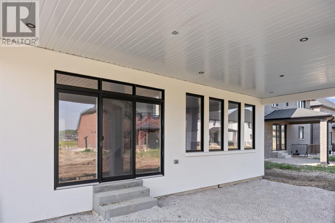3656 Farrow Avenue Windsor, Ontario N9E 0B3
$1,349,900
BRAND NEW 3400 sq ft masterpiece on a secluded cul-de-sac in South Windsor's Orchards neighborhood. Built by J. RAUTI CUSTOM HOMES, this home has a separate in law suite on the main floor with its own living room (option for 2nd kitchen) bed & bath, plus a I car garage with inside entry, & a large driveway with a turn-in 2 car garage. Along the back of the home is a large galley style kitchen with an approximate 10 ft island, and walkout sliding glass doors to an oversized 31 ft wide covered patio. The open concept layout provides a seamless flow from the kitchen into the eating area, & the large family room with soaring 18 ft open to below ceilings, providing excess natural light. Next to the garage inside entry door, you have a powder room, & an office, that could also be used as a mudroom, den, or storage. Upstairs you have 4 large bedrooms & 3 full bathrooms, including 2 ensuites, & a grade entrance in the bsmt. Other models & plans to choose from. **PHOTOS ARE NOT EXACTLY AS SHOWN. (id:43321)
Property Details
| MLS® Number | 25017069 |
| Property Type | Single Family |
| Features | Cul-de-sac, Double Width Or More Driveway, Front Driveway |
Building
| Bathroom Total | 5 |
| Bedrooms Above Ground | 5 |
| Bedrooms Total | 5 |
| Construction Style Attachment | Detached |
| Cooling Type | Central Air Conditioning |
| Exterior Finish | Brick, Stone, Concrete/stucco |
| Fireplace Fuel | Gas |
| Fireplace Present | Yes |
| Fireplace Type | Direct Vent |
| Flooring Type | Ceramic/porcelain, Hardwood |
| Foundation Type | Concrete |
| Half Bath Total | 1 |
| Heating Fuel | Natural Gas |
| Heating Type | Forced Air, Furnace, Heat Recovery Ventilation (hrv) |
| Stories Total | 2 |
| Size Interior | 3,400 Ft2 |
| Total Finished Area | 3400 Sqft |
| Type | House |
Parking
| Attached Garage | |
| Garage | |
| Inside Entry |
Land
| Acreage | No |
| Size Irregular | 60 X 115 Ft |
| Size Total Text | 60 X 115 Ft |
| Zoning Description | Res |
Rooms
| Level | Type | Length | Width | Dimensions |
|---|---|---|---|---|
| Second Level | 5pc Ensuite Bath | Measurements not available | ||
| Second Level | 3pc Ensuite Bath | Measurements not available | ||
| Second Level | 5pc Bathroom | Measurements not available | ||
| Second Level | Laundry Room | Measurements not available | ||
| Second Level | Primary Bedroom | Measurements not available | ||
| Second Level | Bedroom | Measurements not available | ||
| Second Level | Bedroom | Measurements not available | ||
| Second Level | Bedroom | Measurements not available | ||
| Main Level | 3pc Ensuite Bath | Measurements not available | ||
| Main Level | 2pc Bathroom | Measurements not available | ||
| Main Level | Bedroom | Measurements not available | ||
| Main Level | Living Room | Measurements not available | ||
| Main Level | Office | Measurements not available | ||
| Main Level | Family Room/fireplace | Measurements not available | ||
| Main Level | Eating Area | Measurements not available | ||
| Main Level | Kitchen | Measurements not available | ||
| Main Level | Foyer | Measurements not available |
https://www.realtor.ca/real-estate/28567707/3656-farrow-avenue-windsor
Contact Us
Contact us for more information
Gianluca Rauti
Sales Person
2985 Dougall Avenue
Windsor, Ontario N9E 1S1
(519) 966-7777
(519) 966-6702
www.valenterealestate.com/

John Rauti
Sales Person
(519) 734-1610
jrauti@hotmail.com/
2985 Dougall Avenue
Windsor, Ontario N9E 1S1
(519) 966-7777
(519) 966-6702
www.valenterealestate.com/

