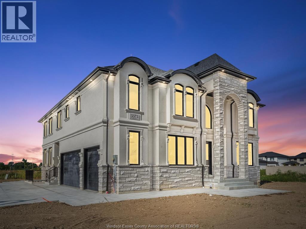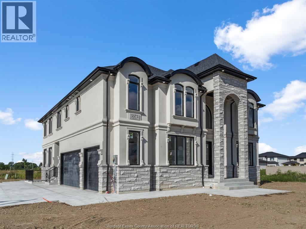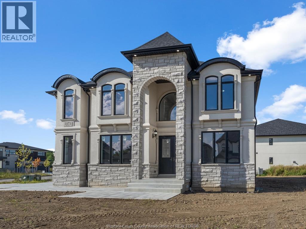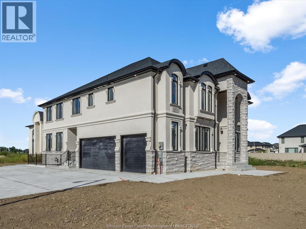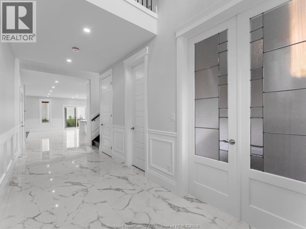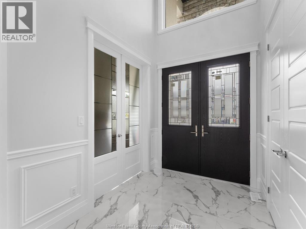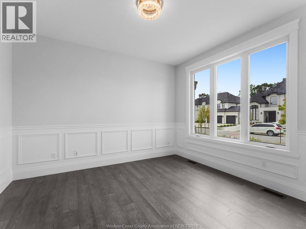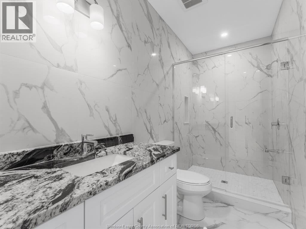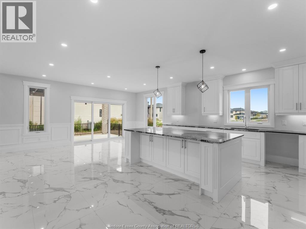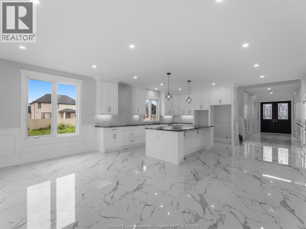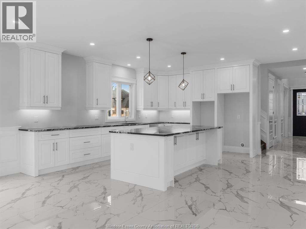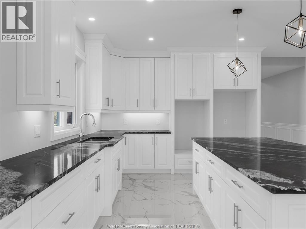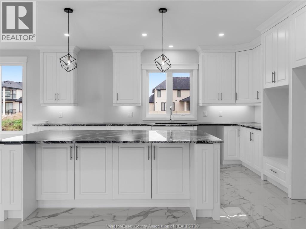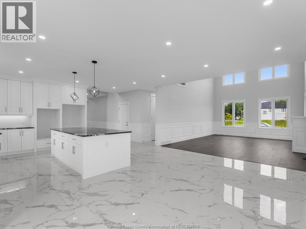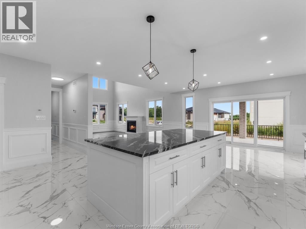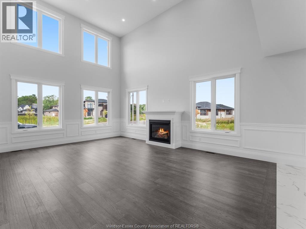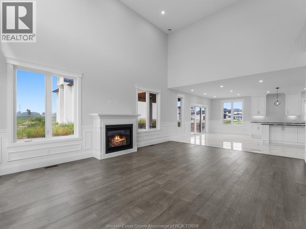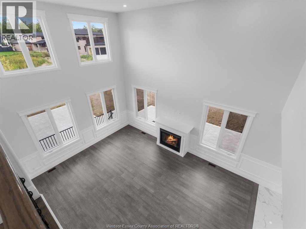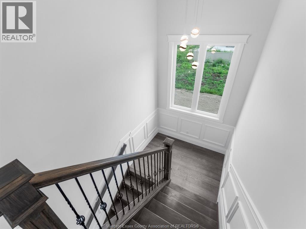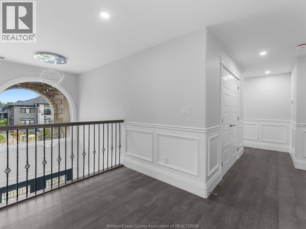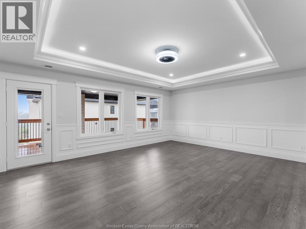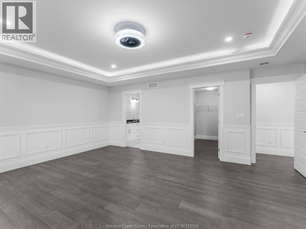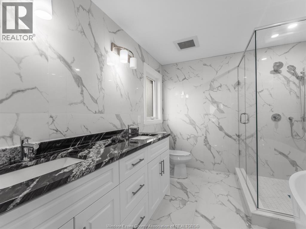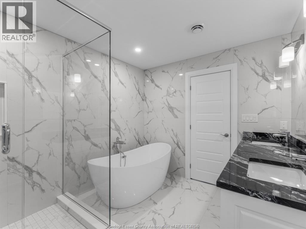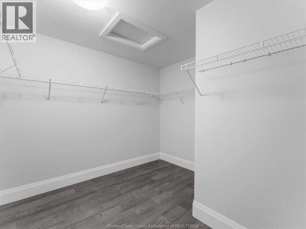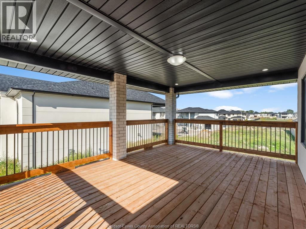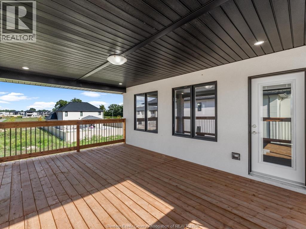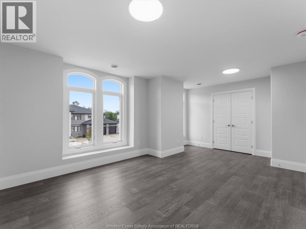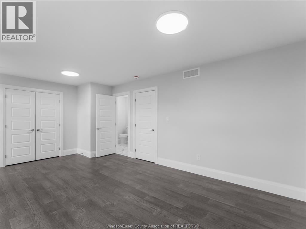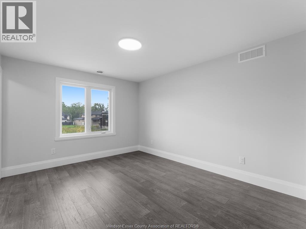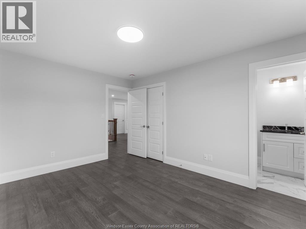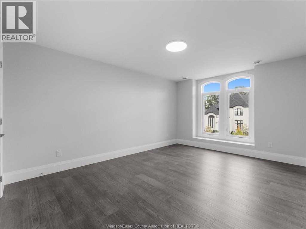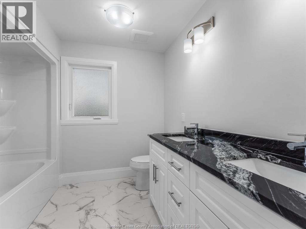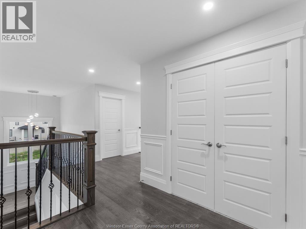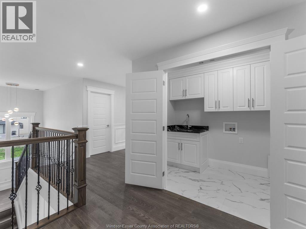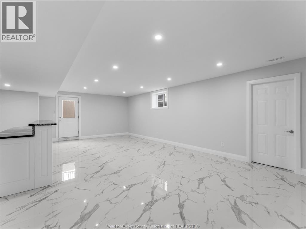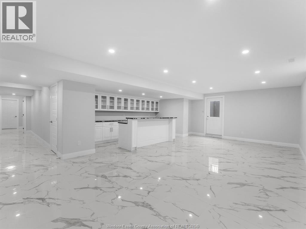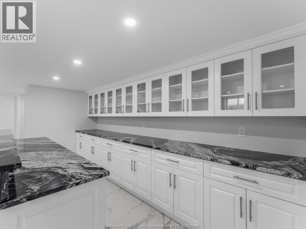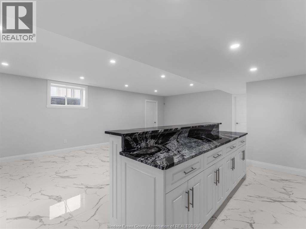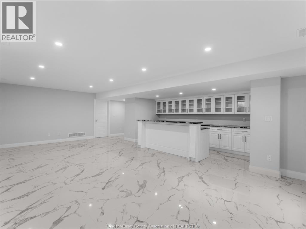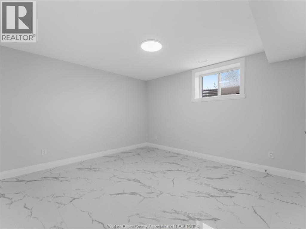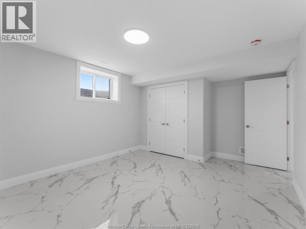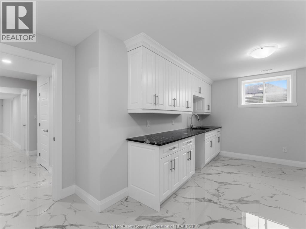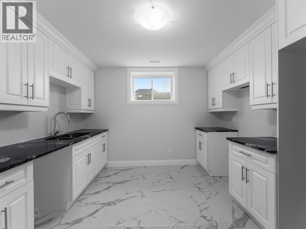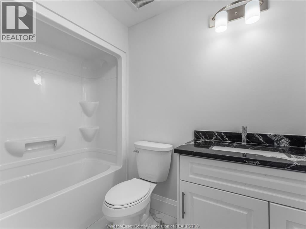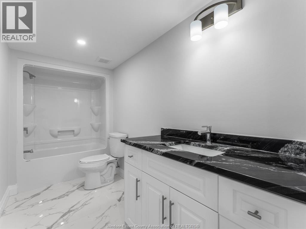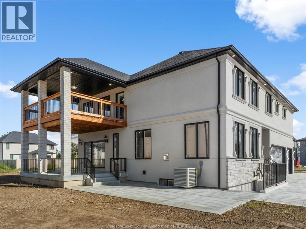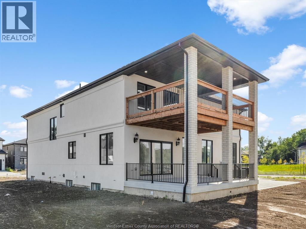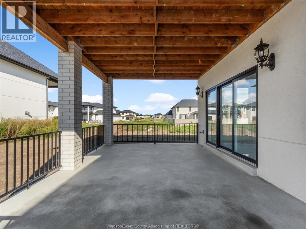3573 Fiorina Lasalle, Ontario N9H 0M9
$1,725,000
Prepare to be impressed by this stunning Hadi Customs Homes 2-storey masterpiece. Step inside the grand foyer, gorgeous wainscotting throughout, a breathtaking 2-storey great room with gas fireplace and walls of windows flooding the space with natural light. The dream kitchen boasts quartz counters, a massive island and an abundance of cabinetry, seamlessly flowing into the dining area. A main floor office/flex space (potential for 6th bedroom) and full bath add convenience. Upstairs, discover 4 spacious bedrooms and 3 full baths, including a luxurious primary retreat with private balcony, and spa like ensuite bath. Easy access second floor laundry completes this level. The fully finished lower level with a grade entrance, offers a full kitchen, bar area, living room, bedroom and full bath - ideal for multigenerational living. Outside you will find a cement drive, covered cement patio and a 3 car attached garage. Tarion New Home Warranty is included and provides peace of mind. (id:43321)
Property Details
| MLS® Number | 25023848 |
| Property Type | Single Family |
| Features | Cul-de-sac, Double Width Or More Driveway, Concrete Driveway, Side Driveway |
Building
| Bathroom Total | 5 |
| Bedrooms Above Ground | 5 |
| Bedrooms Total | 5 |
| Cooling Type | Central Air Conditioning |
| Exterior Finish | Stone, Concrete/stucco |
| Fireplace Fuel | Gas |
| Fireplace Present | Yes |
| Fireplace Type | Direct Vent |
| Flooring Type | Ceramic/porcelain, Hardwood |
| Foundation Type | Concrete |
| Heating Fuel | Natural Gas |
| Heating Type | Forced Air, Furnace, Heat Recovery Ventilation (hrv) |
| Stories Total | 2 |
| Size Interior | 3,400 Ft2 |
| Total Finished Area | 3400 Sqft |
| Type | House |
Parking
| Attached Garage | |
| Garage | |
| Inside Entry |
Land
| Acreage | No |
| Size Irregular | 69.49 X Irreg. / 0.2 Ac |
| Size Total Text | 69.49 X Irreg. / 0.2 Ac |
| Zoning Description | Res |
Rooms
| Level | Type | Length | Width | Dimensions |
|---|---|---|---|---|
| Second Level | Laundry Room | Measurements not available | ||
| Second Level | Bedroom | Measurements not available | ||
| Second Level | Bedroom | Measurements not available | ||
| Second Level | Bedroom | Measurements not available | ||
| Second Level | Primary Bedroom | Measurements not available | ||
| Lower Level | Storage | Measurements not available | ||
| Lower Level | Bedroom | Measurements not available | ||
| Lower Level | Family Room | Measurements not available | ||
| Lower Level | Kitchen | Measurements not available | ||
| Main Level | Office | Measurements not available | ||
| Main Level | Family Room/fireplace | Measurements not available | ||
| Main Level | Kitchen/dining Room | Measurements not available | ||
| Main Level | Mud Room | Measurements not available | ||
| Main Level | Foyer | Measurements not available |
https://www.realtor.ca/real-estate/28882359/3573-fiorina-lasalle
Contact Us
Contact us for more information

Shannon Chauvin
Sales Person
531 Pelissier St Unit 101
Windsor, Ontario N9A 4L2
(519) 944-0111
(519) 727-6776
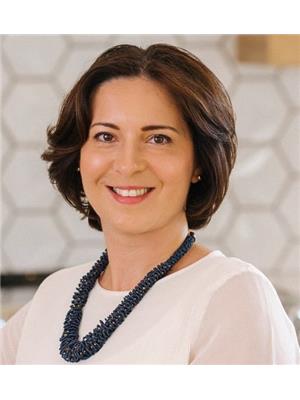
Cristina Poljak
Sales Person
www.cristinapoljak.com/
www.facebook.com/cristinapoljak
531 Pelissier St Unit 101
Windsor, Ontario N9A 4L2
(519) 944-0111
(519) 727-6776
Tyler Rutkowski-Macleod
Sales Person
531 Pelissier St Unit 101
Windsor, Ontario N9A 4L2
(519) 944-0111
(519) 727-6776

