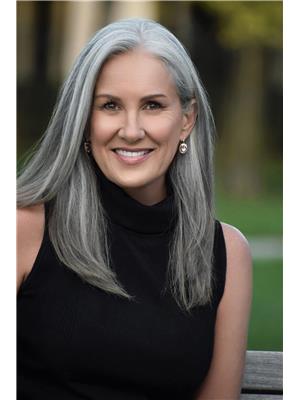3425 Askin Windsor, Ontario N9E 3J8
$599,900
Don't miss this beautifully renovated 4 level side split sitting on one of South Windsor's most desirable streets, backing onto Oakwood Park! Neutrally painted throughout, this move in ready home has approximately1700 Sq Ft of living space and features covered front porch, 3+1 bedrooms, 2 full baths and 2nd kitchen. Numerous updates include new luxury vinyl flooring throughout, kitchen countertops, backsplash and stainless steel appliances. 3rd level gutted to the studs with all new drywall, electrical, pot lights, plugs & switches and new double concrete driveway and sidewalk. Step out to your backyard oasis with tranquil ambiance and scenic views where the sounds of birdsong and rustling leaves replace the usual city noises. Swim in privacy in your inground pool with new liner, chlorinator and safety trampoline winter cover. With close proximity to shopping, excellent schools, and walking/biking trails, this is the perfect family home! (id:43321)
Open House
This property has open houses!
1:00 pm
Ends at:3:00 pm
Property Details
| MLS® Number | 25017020 |
| Property Type | Single Family |
| Features | Double Width Or More Driveway, Concrete Driveway, Finished Driveway, Front Driveway |
| Pool Features | Pool Equipment |
| Pool Type | Inground Pool |
Building
| Bathroom Total | 2 |
| Bedrooms Above Ground | 3 |
| Bedrooms Below Ground | 1 |
| Bedrooms Total | 4 |
| Architectural Style | 4 Level |
| Constructed Date | 1964 |
| Construction Style Attachment | Detached |
| Construction Style Split Level | Sidesplit |
| Cooling Type | Central Air Conditioning |
| Exterior Finish | Aluminum/vinyl, Brick |
| Fireplace Fuel | Gas,electric |
| Fireplace Present | Yes |
| Fireplace Type | Free Standing Metal,free Standing Metal |
| Flooring Type | Cushion/lino/vinyl |
| Foundation Type | Block |
| Heating Fuel | Natural Gas |
| Heating Type | Forced Air, Furnace |
Parking
| Other |
Land
| Acreage | No |
| Fence Type | Fence |
| Landscape Features | Landscaped |
| Size Irregular | 60 X 108 Ft |
| Size Total Text | 60 X 108 Ft |
| Zoning Description | R1.1 |
Rooms
| Level | Type | Length | Width | Dimensions |
|---|---|---|---|---|
| Second Level | 4pc Bathroom | Measurements not available | ||
| Second Level | Bedroom | Measurements not available | ||
| Second Level | Bedroom | Measurements not available | ||
| Second Level | Primary Bedroom | Measurements not available | ||
| Third Level | Kitchen | Measurements not available | ||
| Third Level | Recreation Room | Measurements not available | ||
| Third Level | Family Room/fireplace | Measurements not available | ||
| Fourth Level | Storage | Measurements not available | ||
| Fourth Level | Utility Room | Measurements not available | ||
| Fourth Level | Laundry Room | Measurements not available | ||
| Fourth Level | Den | Measurements not available | ||
| Fourth Level | 3pc Bathroom | Measurements not available | ||
| Main Level | Kitchen | Measurements not available | ||
| Main Level | Dining Room | Measurements not available | ||
| Main Level | Living Room | Measurements not available | ||
| Main Level | Foyer | Measurements not available |
https://www.realtor.ca/real-estate/28569437/3425-askin-windsor
Contact Us
Contact us for more information

Carol Kerr
Sales Person
carolkerr.ca/
6505 Tecumseh Road East
Windsor, Ontario N8T 1E7
(519) 944-5955
(519) 944-3387
www.remax-preferred-on.com/










































