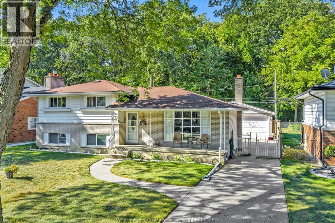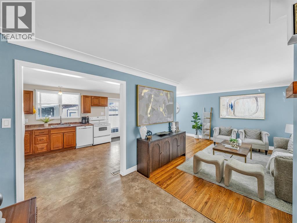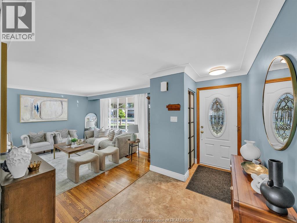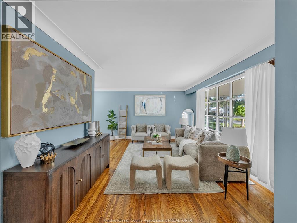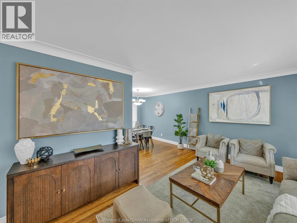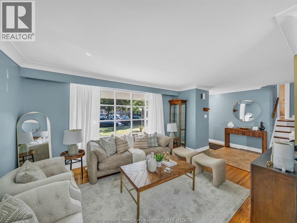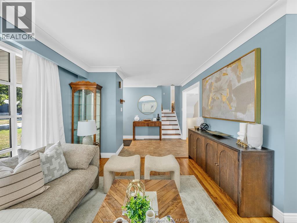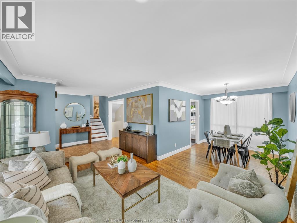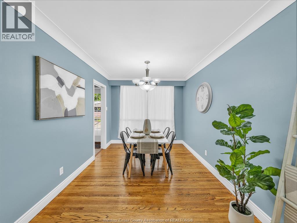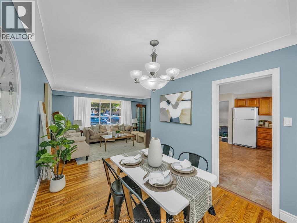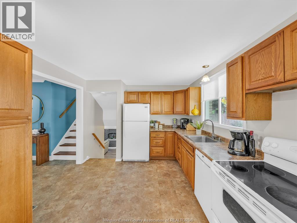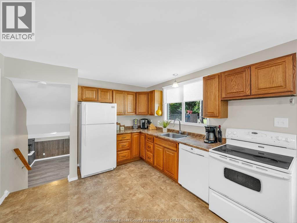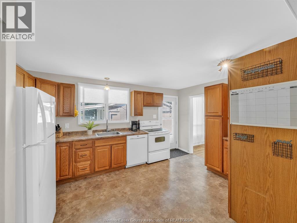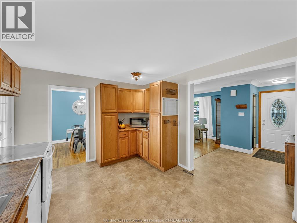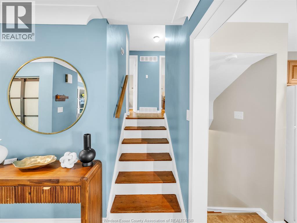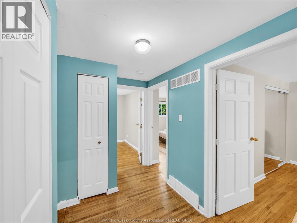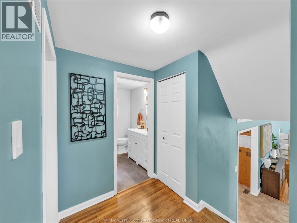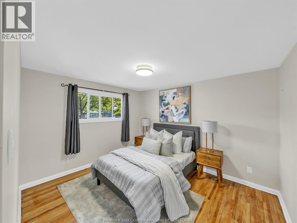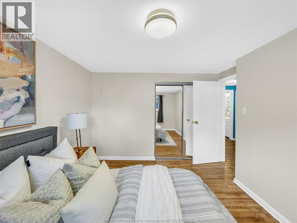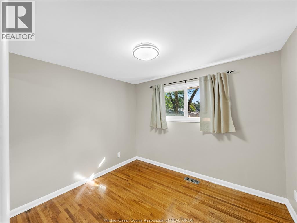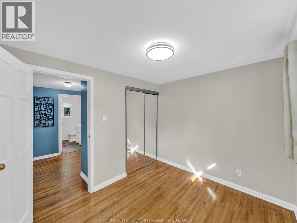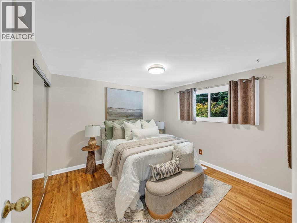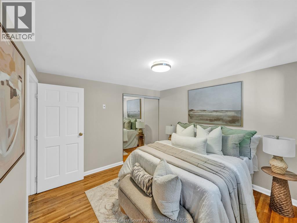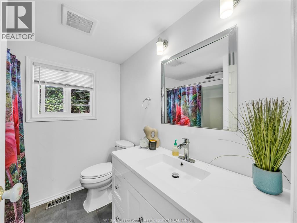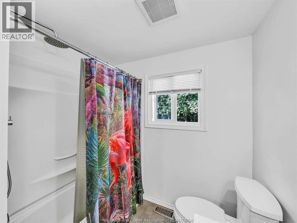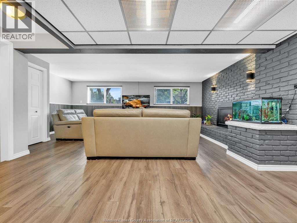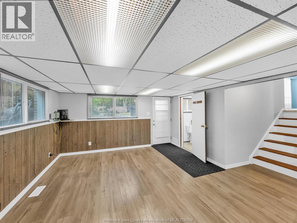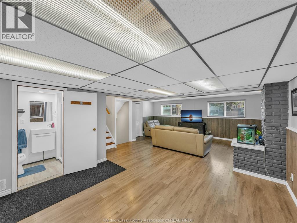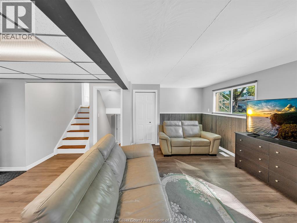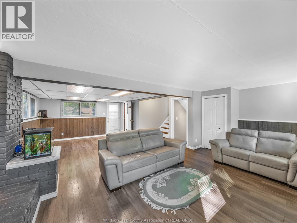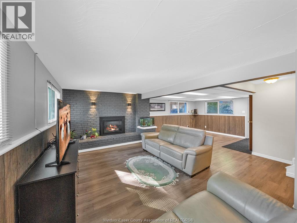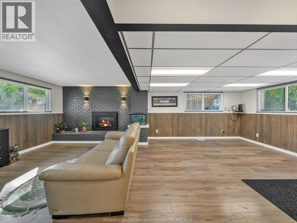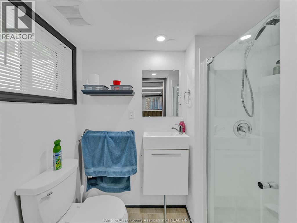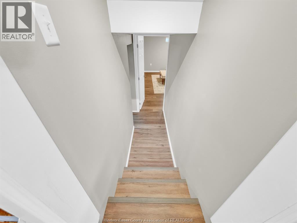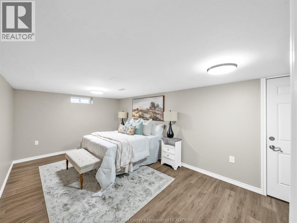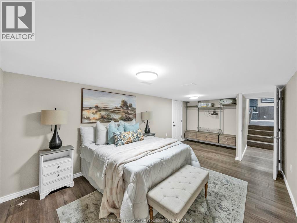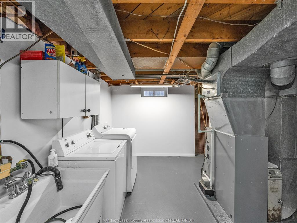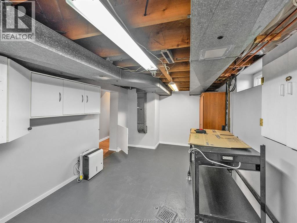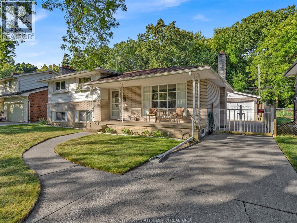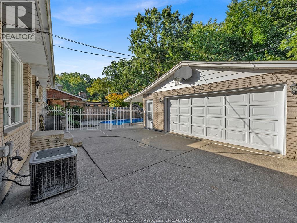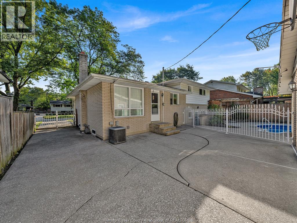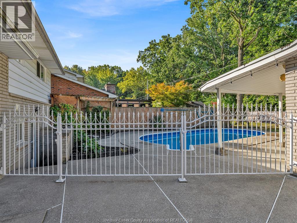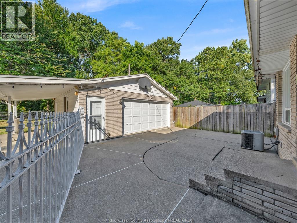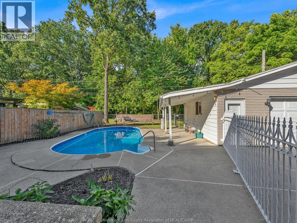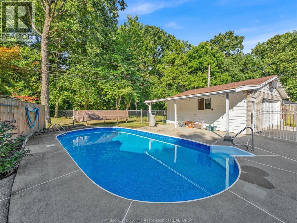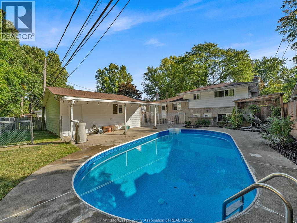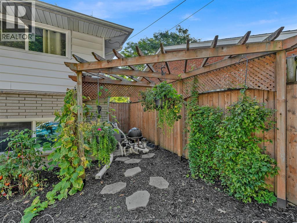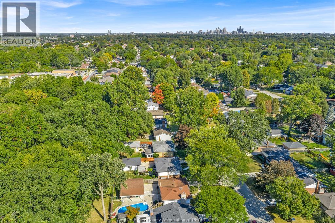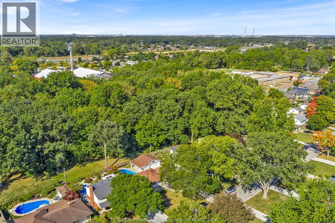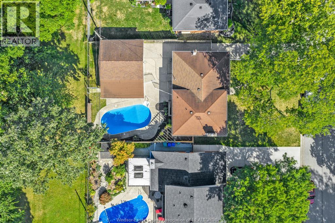3379 Askin Avenue Windsor, Ontario N9E 3J6
$599,900
This beautiful 4 level side-split home offers 3 + 1 bedrooms and 2 full baths, freshly painted and move-in ready. The ground level features a spacious kitchen, dining area, and a welcoming front room sitting area. Upstairs, you'll find 3 generous bedrooms with large closets and a full bath. The bright and inviting 3rd level showcases a large family room with a gorgeous fireplace, perfect for gatherings. The 4th level includes an oversized bedroom, a workshop, and a very large cold storage. A 2.5 car garage provides plenty of parking and extra storage. Step outside and enjoy the stunning backyard oasis with a beautiful inground pool featuring a brand-new liner. The property backs onto Oakwood Bush, where deer and other wildlife are seen daily, creating a peaceful retreat surrounded by nature. Call today for your personal viewing of this gorgeous property!! (id:43321)
Property Details
| MLS® Number | 25024435 |
| Property Type | Single Family |
| Features | Concrete Driveway, Finished Driveway, Front Driveway |
| Pool Features | Pool Equipment |
| Pool Type | Inground Pool |
Building
| Bathroom Total | 2 |
| Bedrooms Above Ground | 4 |
| Bedrooms Total | 4 |
| Appliances | Dishwasher, Dryer, Microwave, Refrigerator, Stove, Washer |
| Architectural Style | 4 Level |
| Constructed Date | 1966 |
| Construction Style Attachment | Detached |
| Construction Style Split Level | Sidesplit |
| Cooling Type | Central Air Conditioning |
| Exterior Finish | Aluminum/vinyl, Brick |
| Fireplace Fuel | Gas |
| Fireplace Present | Yes |
| Fireplace Type | Insert |
| Flooring Type | Ceramic/porcelain, Hardwood, Laminate |
| Foundation Type | Block |
| Heating Fuel | Natural Gas |
| Heating Type | Forced Air, Furnace |
Parking
| Detached Garage | |
| Garage |
Land
| Acreage | No |
| Fence Type | Fence |
| Landscape Features | Landscaped |
| Size Irregular | 60 X 107.86 Ft |
| Size Total Text | 60 X 107.86 Ft |
| Zoning Description | Res |
Rooms
| Level | Type | Length | Width | Dimensions |
|---|---|---|---|---|
| Second Level | 4pc Bathroom | Measurements not available | ||
| Second Level | Bedroom | Measurements not available | ||
| Second Level | Bedroom | Measurements not available | ||
| Second Level | Primary Bedroom | Measurements not available | ||
| Basement | Laundry Room | Measurements not available | ||
| Basement | Cold Room | Measurements not available | ||
| Basement | Bedroom | Measurements not available | ||
| Lower Level | 3pc Bathroom | Measurements not available | ||
| Lower Level | Office | Measurements not available | ||
| Lower Level | Family Room/fireplace | Measurements not available | ||
| Main Level | Living Room | Measurements not available | ||
| Main Level | Dining Room | Measurements not available | ||
| Main Level | Kitchen | Measurements not available |
https://www.realtor.ca/real-estate/28917557/3379-askin-avenue-windsor
Contact Us
Contact us for more information

Zi Haifa
Real Estate Agent
(519) 326-7774
(877) 326-8661
zi-haifa.c21.ca/
150 Talbot St. East
Leamington, Ontario N8H 1M1
(519) 326-8661
(519) 326-7774
c21localhometeam.ca/

