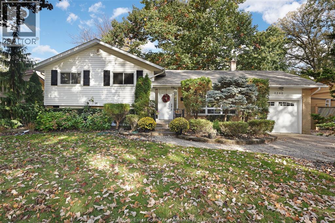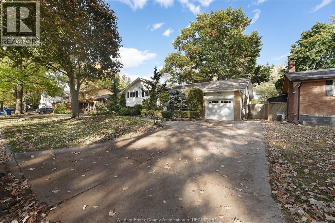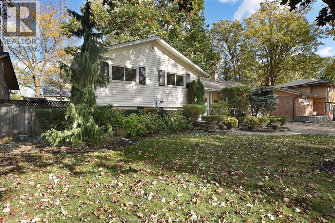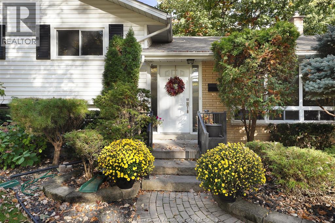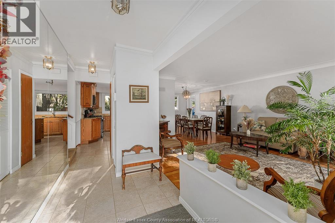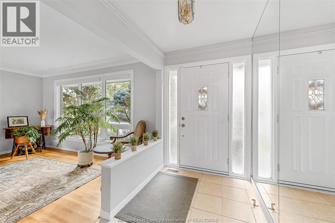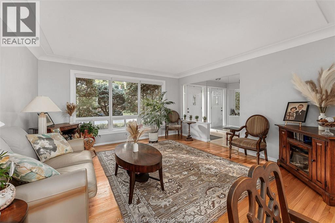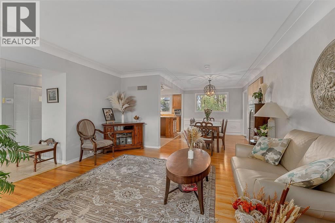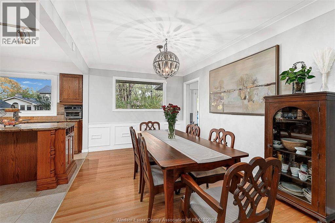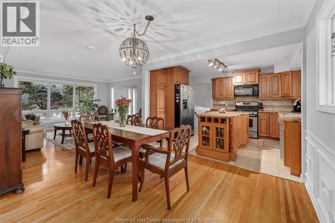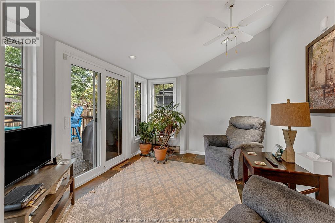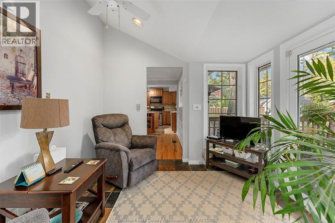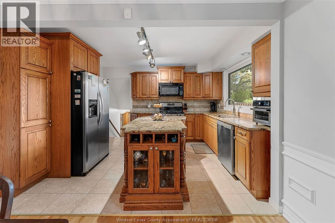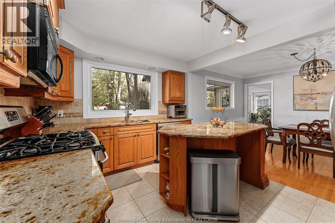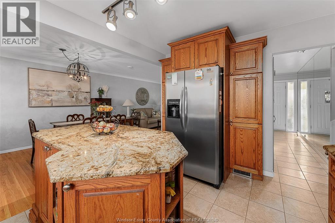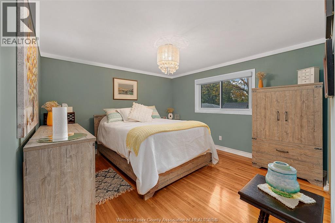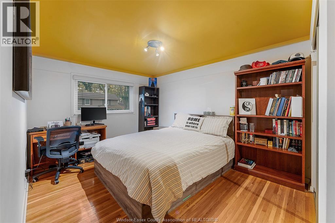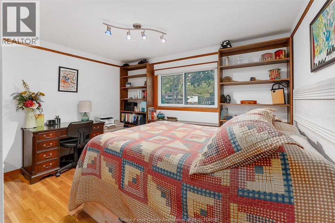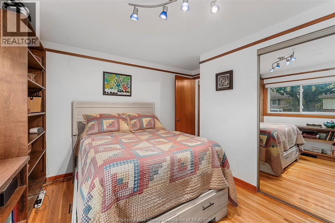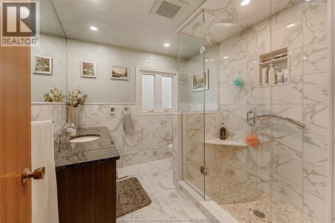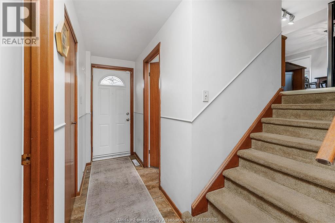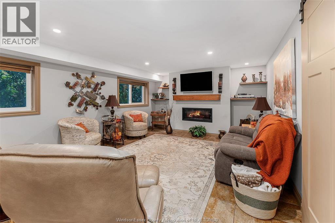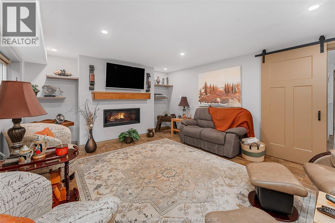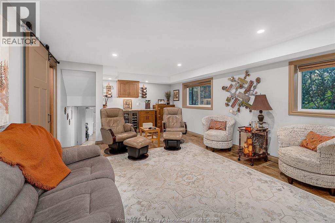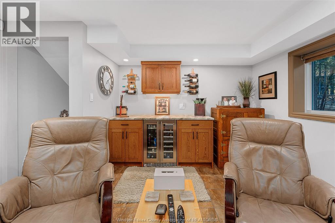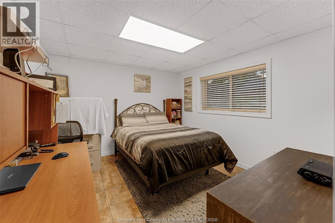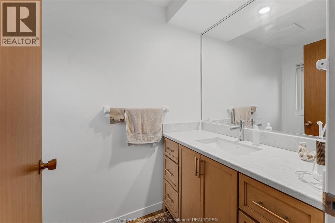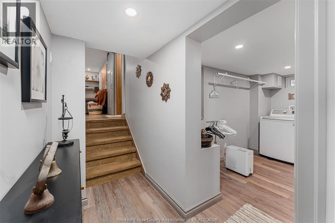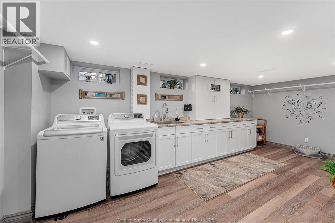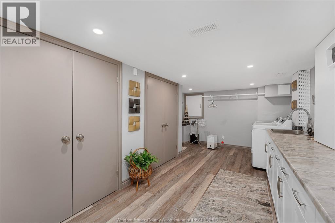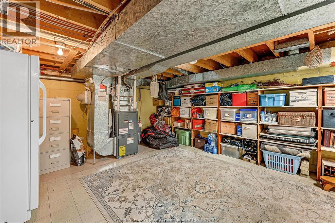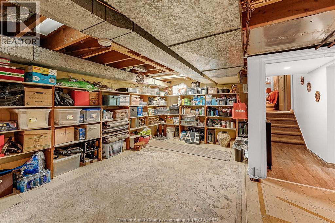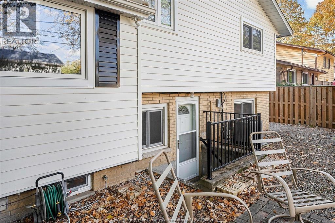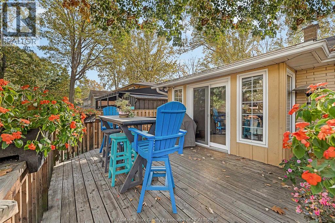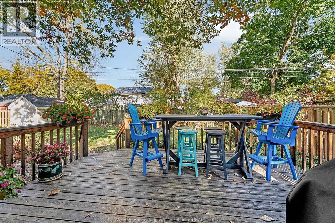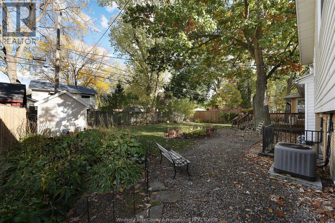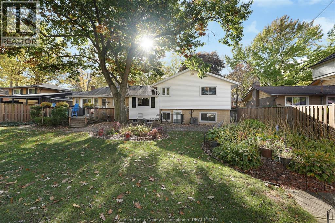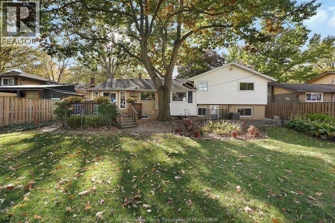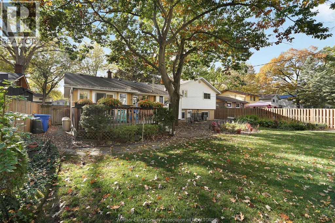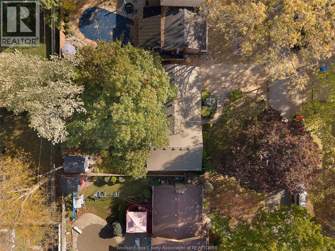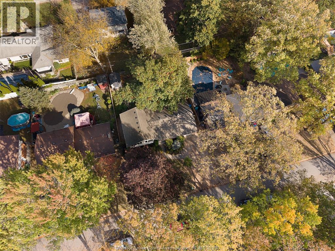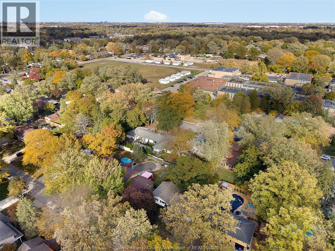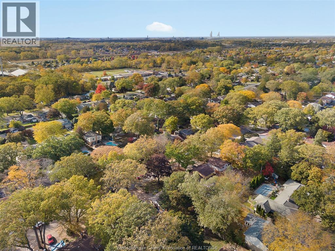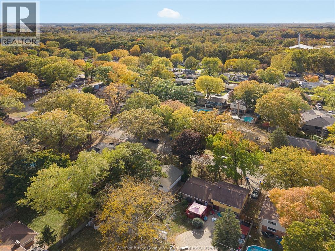3348 Randolph Windsor, Ontario N9E 3E7
$599,000
Welcome to 3348 Randolph, a beautifully updated four-level side split nestled on a mature, tree-lined lot in desirable South Windsor. This lovingly maintained home features three bedrooms on the upper level plus a fourth on the lower level and 1.5 bathrooms, offering flexibility for family, guests, or a home office. The bright living room flows seamlessly into a formal dining area and a modern, well-appointed kitchen. A spacious four-season sunroom overlooks the lush backyard-perfect for morning coffee, relaxing evenings, or year-round enjoyment. The lower-level family room offers a cozy retreat, while the basement provides ample storage and laundry space. A single-car garage and double driveway complete the package. Located in a highly sought-after school district, this home sits on a quiet, mature street close to parks, shopping, and walking trails. Families will appreciate the peaceful surroundings and convenient access to St. Clair College, the University of Windsor, and key commuter routes including the E.C. Row Expressway and Highway 401. With its warm character, thoughtful updates, and unbeatable location, 3348 Randolph is ready to welcome you home-offering comfort, care, and quality living in one of Windsor's most desirable neighbourhoods. OPEN HOUSE SUNDAY NOVEMBER 16 1-3PM. Home inspection available. (id:43321)
Open House
This property has open houses!
1:00 pm
Ends at:3:00 pm
Property Details
| MLS® Number | 25028512 |
| Property Type | Single Family |
| Features | Concrete Driveway, Front Driveway |
Building
| Bathroom Total | 2 |
| Bedrooms Above Ground | 3 |
| Bedrooms Below Ground | 1 |
| Bedrooms Total | 4 |
| Appliances | Dishwasher, Dryer, Refrigerator, Stove, Washer |
| Architectural Style | 4 Level |
| Construction Style Attachment | Detached |
| Construction Style Split Level | Sidesplit |
| Cooling Type | Central Air Conditioning |
| Exterior Finish | Aluminum/vinyl, Brick |
| Fireplace Fuel | Gas |
| Fireplace Present | Yes |
| Fireplace Type | Direct Vent |
| Flooring Type | Ceramic/porcelain, Hardwood |
| Foundation Type | Block |
| Half Bath Total | 1 |
| Heating Fuel | Natural Gas |
| Heating Type | Forced Air, Furnace |
Parking
| Garage |
Land
| Acreage | No |
| Fence Type | Fence |
| Landscape Features | Landscaped |
| Size Irregular | 70.28 X Irreg |
| Size Total Text | 70.28 X Irreg |
| Zoning Description | Rd1.4 |
Rooms
| Level | Type | Length | Width | Dimensions |
|---|---|---|---|---|
| Second Level | 4pc Bathroom | Measurements not available | ||
| Second Level | Bedroom | Measurements not available | ||
| Second Level | Bedroom | Measurements not available | ||
| Second Level | Primary Bedroom | Measurements not available | ||
| Third Level | Bedroom | Measurements not available | ||
| Third Level | Family Room | Measurements not available | ||
| Fourth Level | Laundry Room | Measurements not available | ||
| Fourth Level | Storage | Measurements not available | ||
| Main Level | 2pc Bathroom | Measurements not available | ||
| Main Level | Sunroom | Measurements not available | ||
| Main Level | Kitchen | Measurements not available | ||
| Main Level | Dining Room | Measurements not available | ||
| Main Level | Living Room | Measurements not available |
https://www.realtor.ca/real-estate/29088811/3348-randolph-windsor
Contact Us
Contact us for more information

Mike Coffin, Asa
Sales Person
(519) 948-1619
(888) 847-5931
www.teambondycoffin.ca/
www.facebook.com/fatherdaughterteam/
ca.linkedin.com/in/mikecoffin
twitter.com/WindsorRealtor
1350 Provincial
Windsor, Ontario N8W 5W1
(519) 948-5300
(519) 948-1619

Amy Bondy
Sales Person
(519) 948-1619
(888) 847-5931
ca.linkedin.com/pub/amy-bondy/53/974/811
1350 Provincial
Windsor, Ontario N8W 5W1
(519) 948-5300
(519) 948-1619

