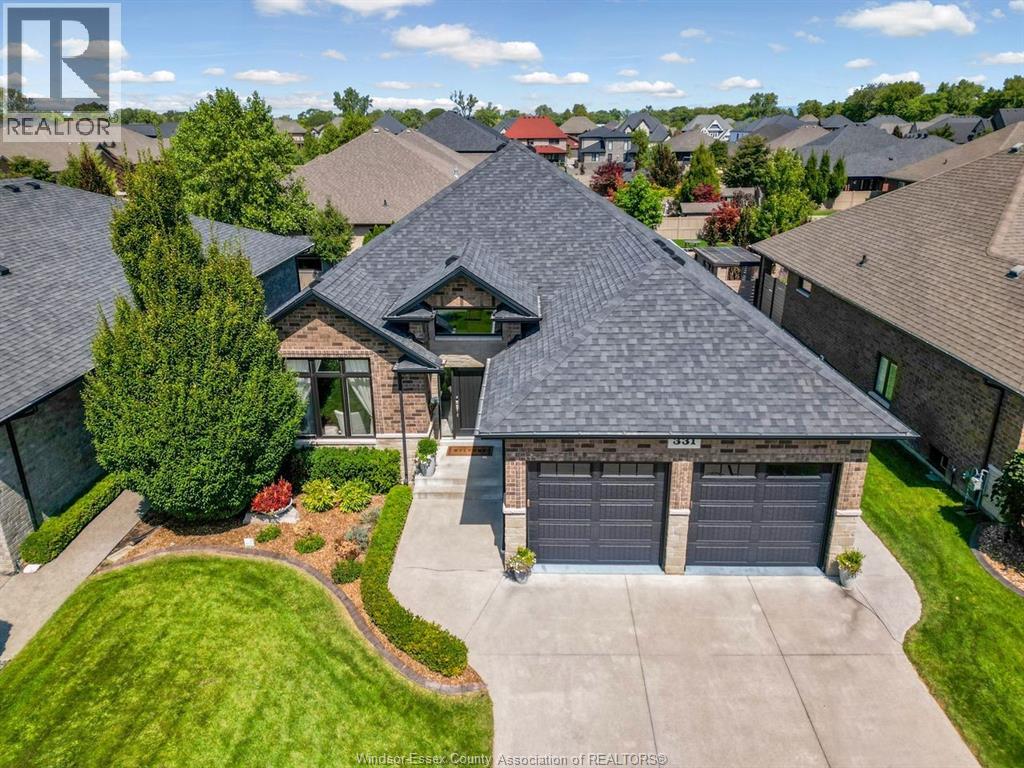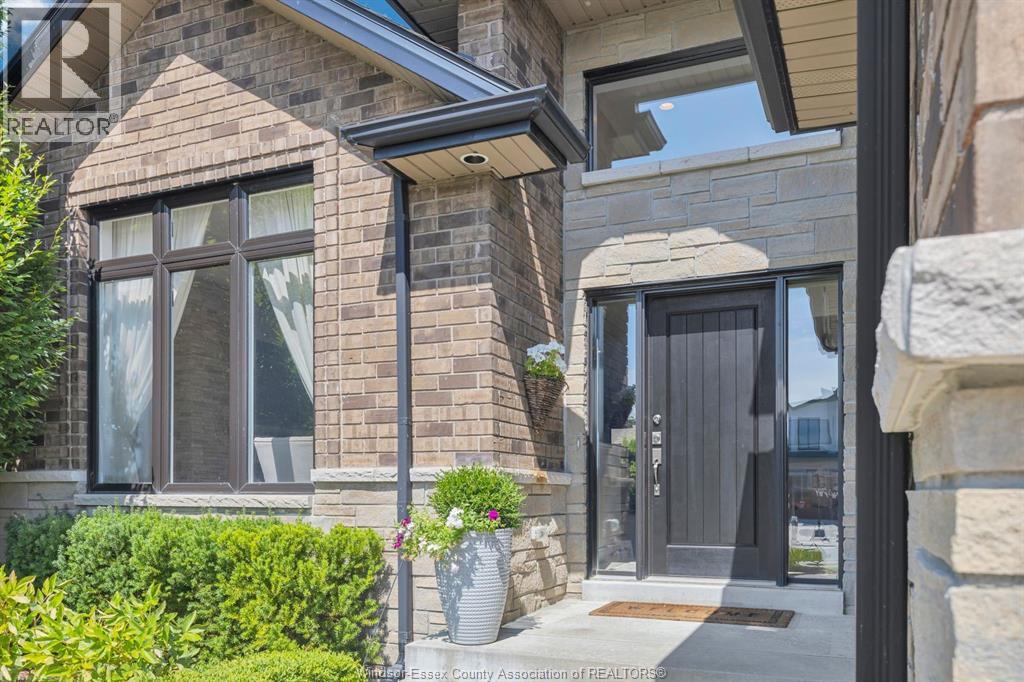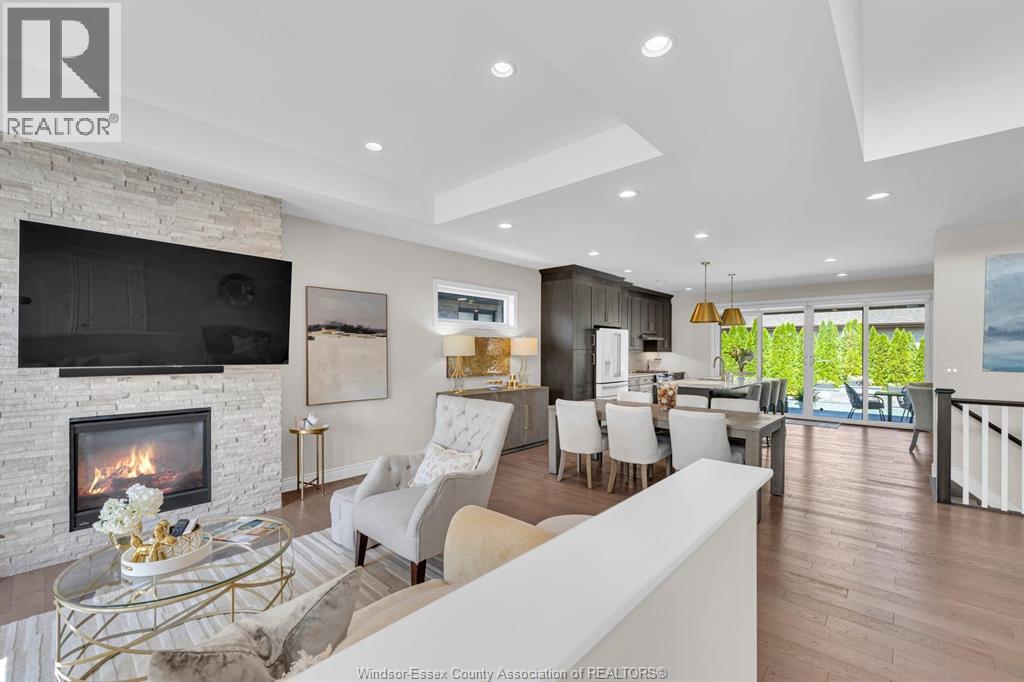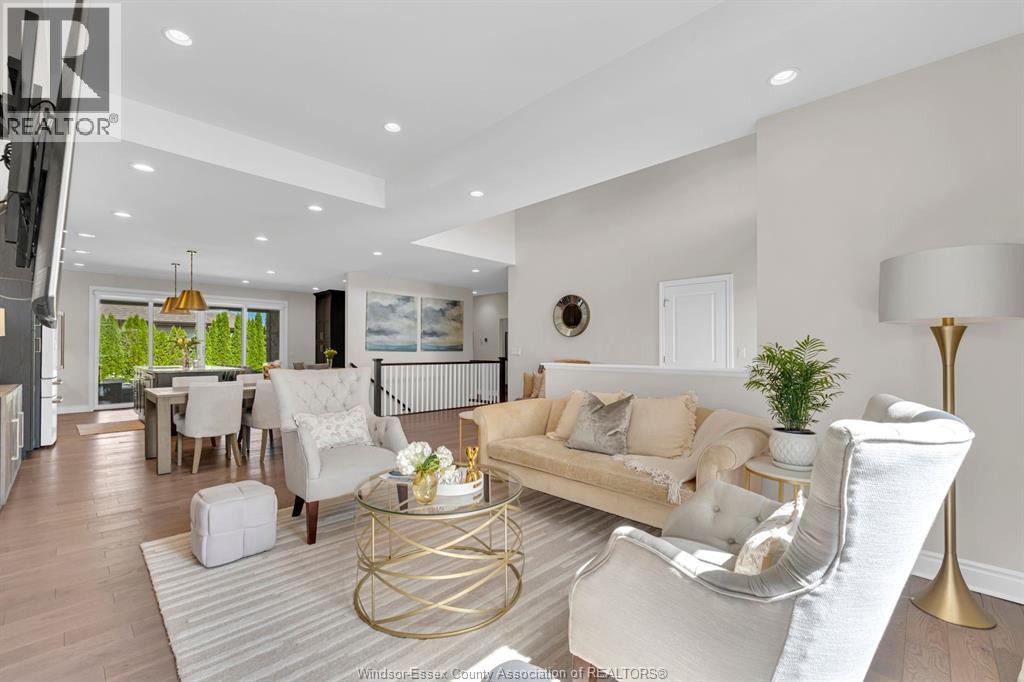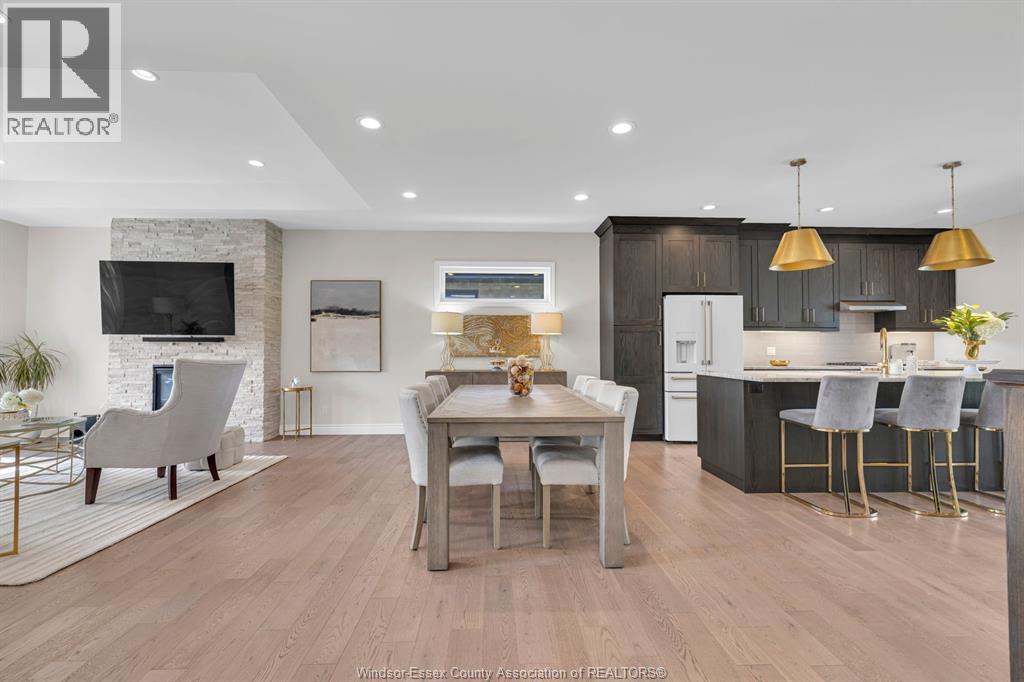331 Lakewood Cres Tecumseh, Ontario N8N 0C9
$1,199,900
This custom-built residence offers refined one-floor living, blending elegance with effortless entertaining. Step inside to soaring ceilings in the foyer and great room, leading into a chef’s kitchen equipped with Café appliances, dual pantries, an oversized quartz island, built-in breakfast nook, and dining area. Just beyond, a covered patio with granite serving station creates seamless indoor-outdoor living. The main level features three bedrooms, including a private master retreat thoughtfully tucked away for ultimate tranquility. A custom laundry/mudroom with cabinetry and cubbies adds both style and convenience. The fully finished lower level expands the living space with a spacious bedroom, spa-inspired 3-piece bath, family room with fireplace, and games area. An oversized double garage showcases built-in cabinetry, epoxy floors, and wall-mounted TV. Outdoors, the professionally landscaped grounds feature a full irrigation system with drip lines for planters in the front. The backyard oasis is designed for privacy, framed by mature cedars and anchored by a resort-style saltwater pool with waterfall (2021). There is a pool house with outdoor bar completes this entertainer’s dream. (id:43321)
Property Details
| MLS® Number | 25022472 |
| Property Type | Single Family |
| Features | Front Driveway |
| Pool Type | Inground Pool |
| Water Front Type | Waterfront Nearby |
Building
| Bathroom Total | 3 |
| Bedrooms Above Ground | 3 |
| Bedrooms Below Ground | 1 |
| Bedrooms Total | 4 |
| Appliances | Dishwasher, Dryer, Garburator, Stove, Washer |
| Architectural Style | Ranch |
| Constructed Date | 2016 |
| Construction Style Attachment | Detached |
| Exterior Finish | Brick, Stone |
| Fireplace Fuel | Gas,gas |
| Fireplace Present | Yes |
| Fireplace Type | Direct Vent,direct Vent |
| Flooring Type | Ceramic/porcelain, Hardwood |
| Foundation Type | Concrete |
| Heating Fuel | Natural Gas |
| Heating Type | Forced Air |
| Stories Total | 1 |
| Type | House |
Parking
| Garage |
Land
| Acreage | No |
| Fence Type | Fence |
| Size Irregular | 56.48 X Irreg / 0 Ac |
| Size Total Text | 56.48 X Irreg / 0 Ac |
| Zoning Description | Res |
Rooms
| Level | Type | Length | Width | Dimensions |
|---|---|---|---|---|
| Lower Level | Storage | Measurements not available | ||
| Lower Level | Storage | Measurements not available | ||
| Lower Level | 3pc Ensuite Bath | Measurements not available | ||
| Lower Level | Bedroom | Measurements not available | ||
| Lower Level | Recreation Room | Measurements not available | ||
| Lower Level | Family Room/fireplace | Measurements not available | ||
| Main Level | 4pc Ensuite Bath | Measurements not available | ||
| Main Level | Laundry Room | Measurements not available | ||
| Main Level | Primary Bedroom | Measurements not available | ||
| Main Level | Bedroom | Measurements not available | ||
| Main Level | Bedroom | Measurements not available | ||
| Main Level | 4pc Bathroom | Measurements not available | ||
| Main Level | Eating Area | Measurements not available | ||
| Main Level | Kitchen | Measurements not available | ||
| Main Level | Living Room/dining Room | Measurements not available | ||
| Main Level | Foyer | Measurements not available |
https://www.realtor.ca/real-estate/28820600/331-lakewood-cres-tecumseh
Contact Us
Contact us for more information

Carrie-Lynn Macleod, Asa
Broker
(519) 735-7822
www.windsoronthouses.com/
https//www.facebook.com/CarrieLynnMacleodWindsorOntHomes
www.linkedin.com/in/windsoronthouses
13158 Tecumseh Road East
Tecumseh, Ontario N8N 3T6
(519) 735-7222
(519) 735-7822

