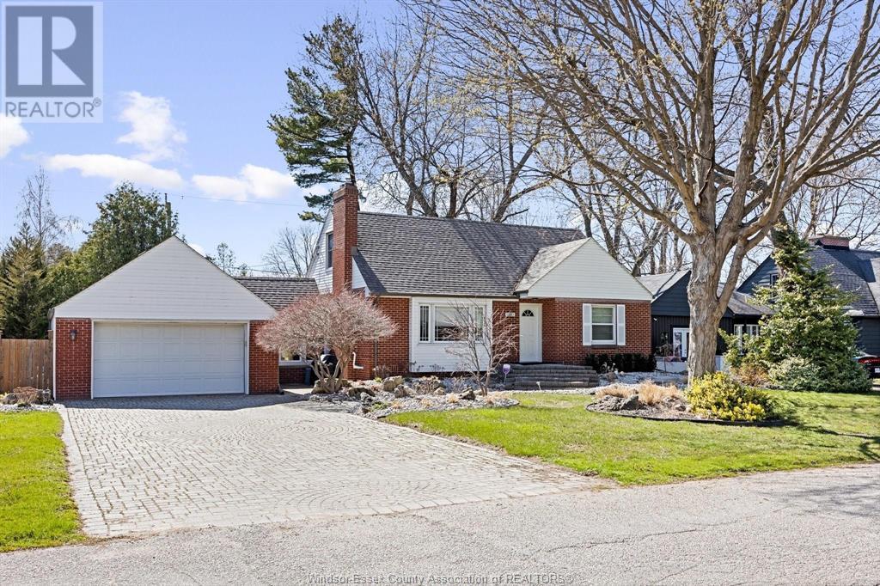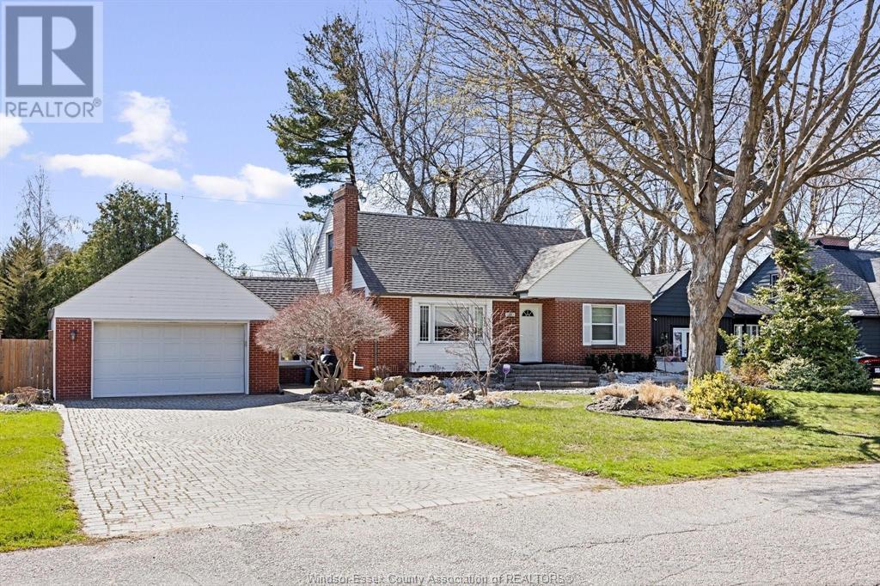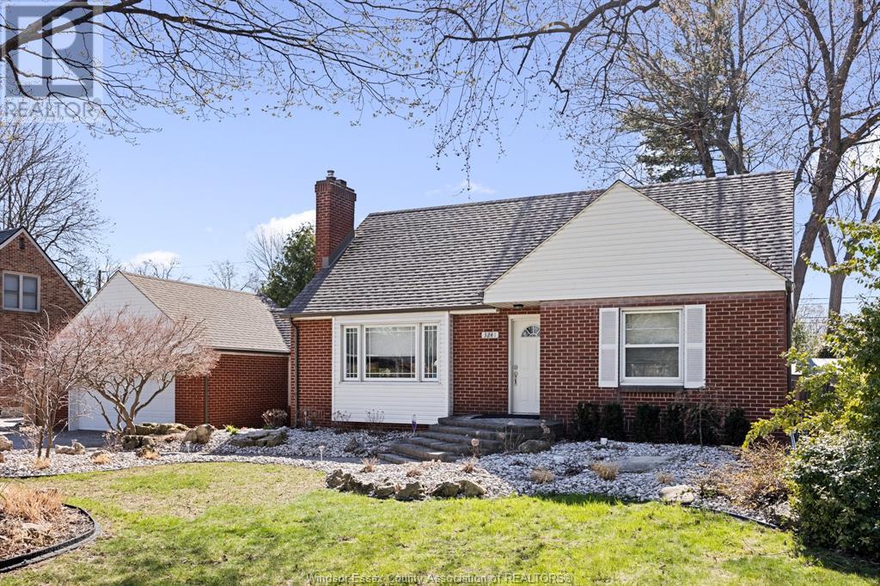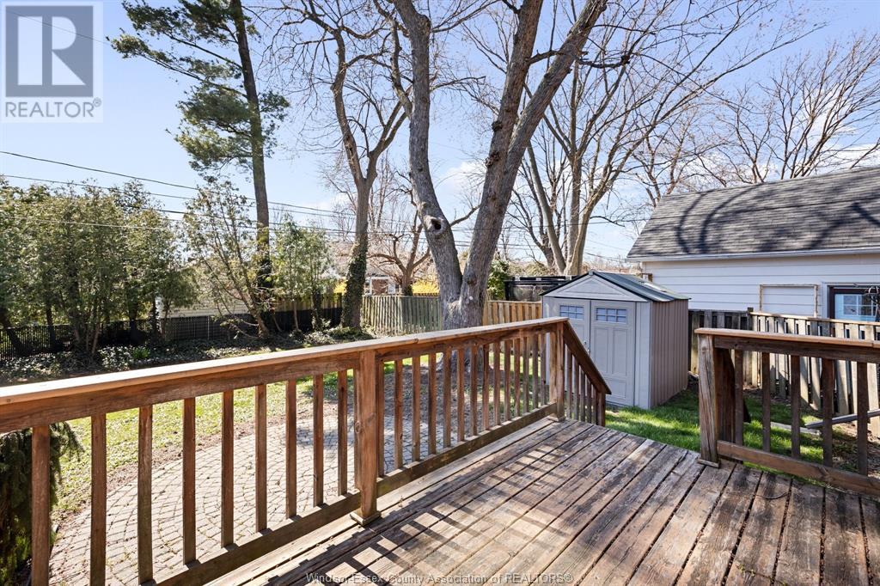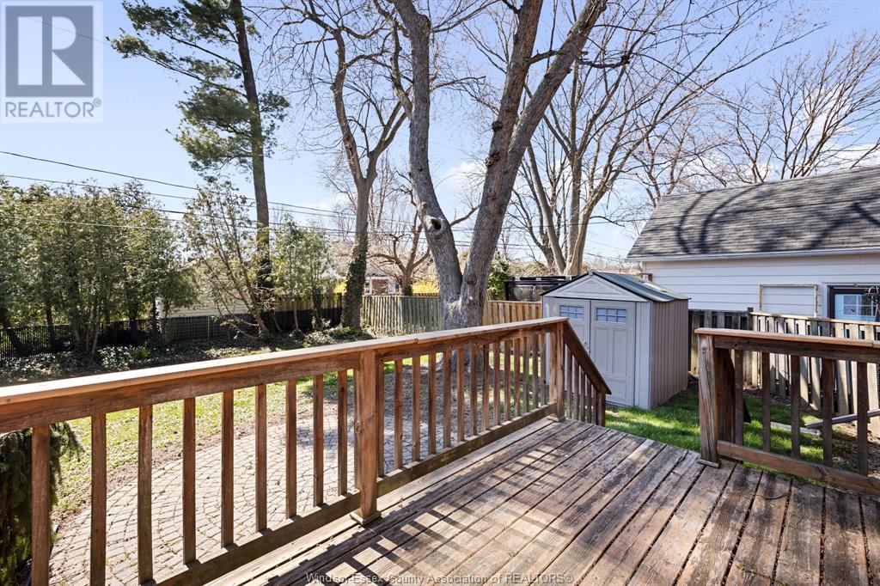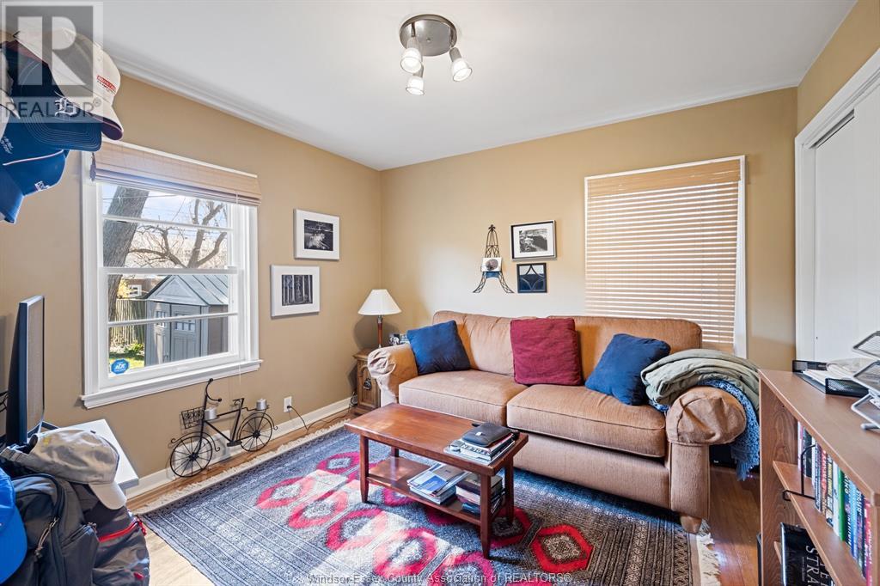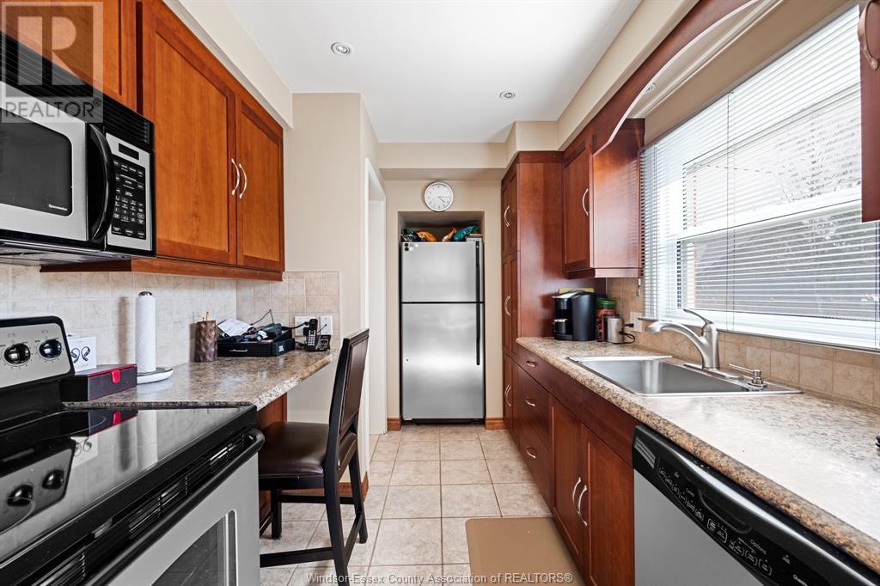3241 Bruce Windsor, Ontario N9E 1W6
$569,900
Classic, cozy & inviting. Charming, warm & full of character, 3241 Bruce sits on a tree-lined street in desirable S. Windsor. Solid brick 1 3/4 storey w/3 bdrms (2 main, 1 open loft up), 2 baths, inviting sunrm/mudrm and an attached 2-car garage. Hdwd & ceramic flrs flow throughout. Fin. bsmt w/bar offers a great space to entertain. The fenced, lndscpd yard w/sunny deck is perfect for summer living. Beautiful family room with wood burning fireplace! Near top schools, 401, shopping & parks. Appliances incl. Alarm. Perfect for families, retirees or 1st-time buyers. See it before it's gone! Close to all conveniences, schools, 401! (id:43321)
Property Details
| MLS® Number | 25008852 |
| Property Type | Single Family |
| Features | Double Width Or More Driveway, Finished Driveway, Front Driveway, Interlocking Driveway |
Building
| Bathroom Total | 2 |
| Bedrooms Above Ground | 3 |
| Bedrooms Total | 3 |
| Appliances | Dishwasher, Dryer, Microwave Range Hood Combo, Refrigerator, Stove, Washer |
| Constructed Date | 1952 |
| Construction Style Attachment | Detached |
| Cooling Type | Central Air Conditioning |
| Exterior Finish | Aluminum/vinyl, Brick |
| Fireplace Fuel | Wood |
| Fireplace Present | Yes |
| Fireplace Type | Conventional |
| Flooring Type | Carpeted, Ceramic/porcelain, Hardwood |
| Foundation Type | Block |
| Heating Fuel | Natural Gas |
| Heating Type | Forced Air, Furnace |
| Stories Total | 2 |
| Size Interior | 2,300 Ft2 |
| Total Finished Area | 2300 Sqft |
| Type | House |
Parking
| Attached Garage | |
| Garage | |
| Inside Entry |
Land
| Acreage | No |
| Fence Type | Fence |
| Landscape Features | Landscaped |
| Size Irregular | 80x115 Ft |
| Size Total Text | 80x115 Ft |
| Zoning Description | Res |
Rooms
| Level | Type | Length | Width | Dimensions |
|---|---|---|---|---|
| Second Level | Bedroom | Measurements not available | ||
| Basement | 3pc Bathroom | Measurements not available | ||
| Basement | Laundry Room | Measurements not available | ||
| Basement | Storage | Measurements not available | ||
| Basement | Utility Room | Measurements not available | ||
| Basement | Recreation Room | Measurements not available | ||
| Main Level | 4pc Bathroom | Measurements not available | ||
| Main Level | Sunroom | Measurements not available | ||
| Main Level | Kitchen | Measurements not available | ||
| Main Level | Bedroom | Measurements not available | ||
| Main Level | Dining Room | Measurements not available | ||
| Main Level | Primary Bedroom | Measurements not available | ||
| Main Level | Living Room/fireplace | Measurements not available |
https://www.realtor.ca/real-estate/28194903/3241-bruce-windsor
Contact Us
Contact us for more information
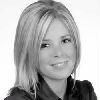
Tina Pickle
Sales Person
(519) 966-0536
www.tinapickle.com/
3276 Walker Rd
Windsor, Ontario N8W 3R8
(519) 250-8800
(519) 966-0536
www.manorrealty.ca/

Mark A. Eugeni
Sales Person
(519) 966-0536
www.markeugeni.com/
3276 Walker Rd
Windsor, Ontario N8W 3R8
(519) 250-8800
(519) 966-0536
www.manorrealty.ca/

