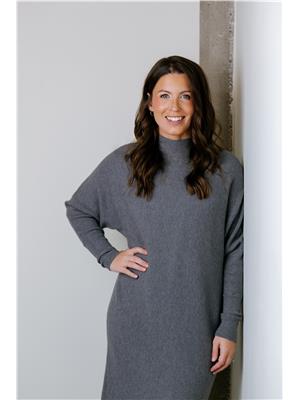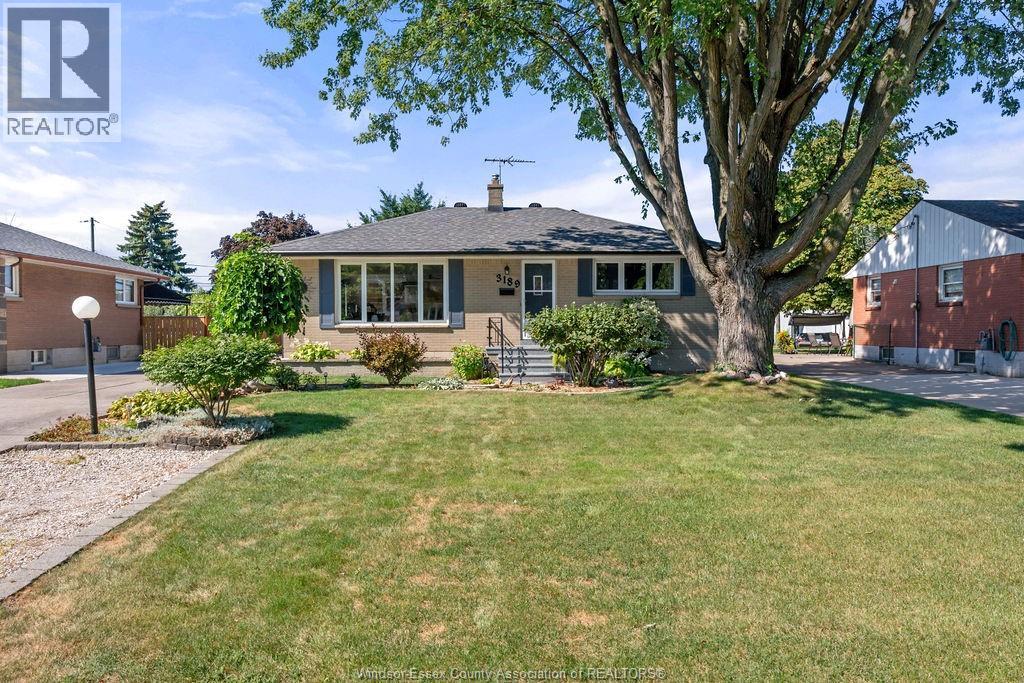3189 Woodlawn Avenue Windsor, Ontario N8W 2H8
$479,900
Welcome to this charming brick ranch, proudly owned by the original family since 1956. Situated on a generous 60x156 lot on a calm street lined with mature trees, this well-cared-for and recently updated home offers 3 bedrooms, 2 beautiful bathrooms, and a custom hickory kitchen that adds warmth and timeless character. Inside, you’ll immediately notice the inviting sense of comfort and character throughout—whether relaxing in the sunroom overlooking the expansive backyard, or unwinding in the cozy lower-level family room featuring a gas fireplace. Perfect for those who love both comfort and function, this property boasts an extra-deep double driveway with parking for up to 10 vehicles, plus a 2.5-car (24x32) garage equipped with hydro, a floor drain, work bench, direct vent pellet stove, and an I-beam and trolley(never used)—ideal for hobbyists or extra storage. A rare find with so much history, space, and charm, this home is ready to welcome its next chapter. (id:43321)
Open House
This property has open houses!
1:00 pm
Ends at:3:00 pm
1:00 pm
Ends at:3:00 pm
Property Details
| MLS® Number | 25021814 |
| Property Type | Single Family |
| Features | Double Width Or More Driveway, Concrete Driveway |
Building
| Bathroom Total | 2 |
| Bedrooms Above Ground | 2 |
| Bedrooms Below Ground | 1 |
| Bedrooms Total | 3 |
| Appliances | Dishwasher, Dryer, Microwave Range Hood Combo, Refrigerator, Stove, Washer |
| Architectural Style | Ranch |
| Constructed Date | 1956 |
| Cooling Type | Central Air Conditioning |
| Exterior Finish | Brick |
| Fireplace Fuel | Gas,wood |
| Fireplace Present | Yes |
| Fireplace Type | Direct Vent,direct Vent |
| Flooring Type | Ceramic/porcelain, Hardwood |
| Foundation Type | Block |
| Heating Fuel | Natural Gas |
| Heating Type | Furnace |
| Stories Total | 1 |
| Size Interior | 940 Ft2 |
| Total Finished Area | 940 Sqft |
| Type | House |
Parking
| Garage |
Land
| Acreage | No |
| Fence Type | Fence |
| Landscape Features | Landscaped |
| Size Irregular | 60.24 X 156.18 Ft / 0.216 Ac |
| Size Total Text | 60.24 X 156.18 Ft / 0.216 Ac |
| Zoning Description | Res |
Rooms
| Level | Type | Length | Width | Dimensions |
|---|---|---|---|---|
| Lower Level | Storage | Measurements not available | ||
| Lower Level | Laundry Room | Measurements not available | ||
| Lower Level | Office | Measurements not available | ||
| Lower Level | Family Room/fireplace | Measurements not available | ||
| Lower Level | Bedroom | Measurements not available | ||
| Lower Level | 3pc Bathroom | Measurements not available | ||
| Main Level | 4pc Bathroom | Measurements not available | ||
| Main Level | Primary Bedroom | Measurements not available | ||
| Main Level | Bedroom | Measurements not available | ||
| Main Level | Kitchen | Measurements not available | ||
| Main Level | Dining Room | Measurements not available | ||
| Main Level | Living Room | Measurements not available | ||
| Main Level | Foyer | Measurements not available |
https://www.realtor.ca/real-estate/28797326/3189-woodlawn-avenue-windsor
Contact Us
Contact us for more information

Steph Paterson
Sales Person
59 Eugenie St. East
Windsor, Ontario N8X 2X9
(519) 972-1000
(519) 972-7848
www.deerbrookrealty.com/





















































