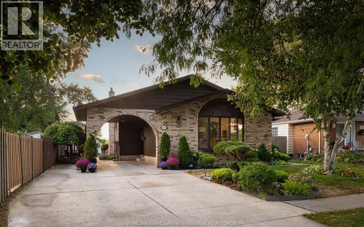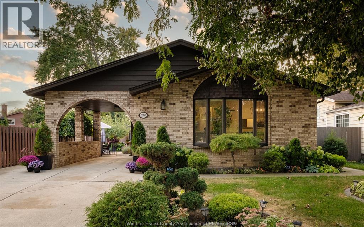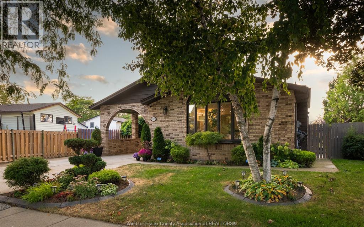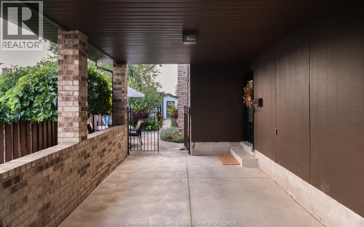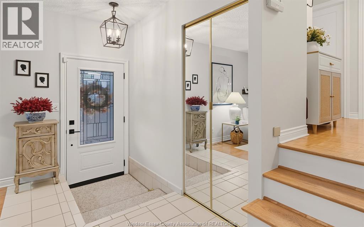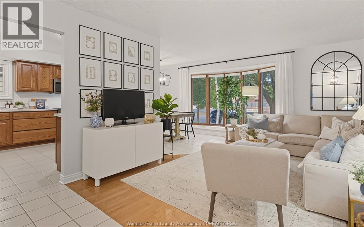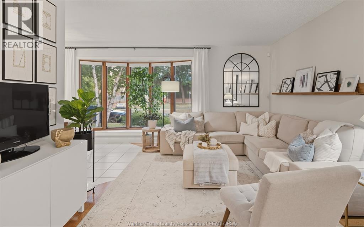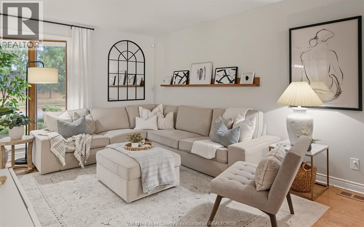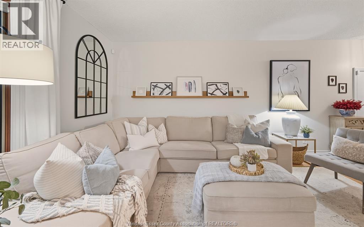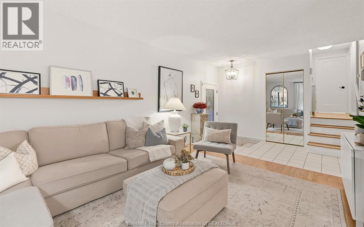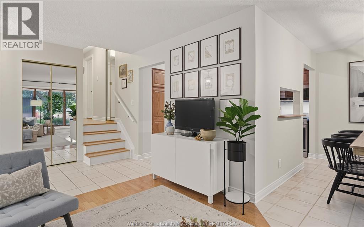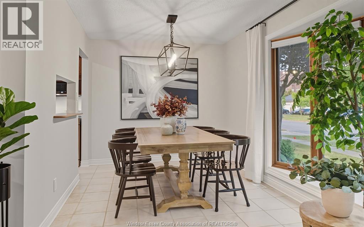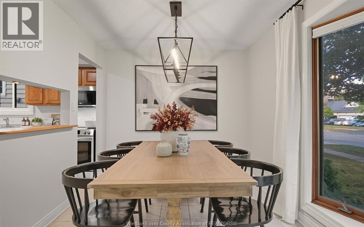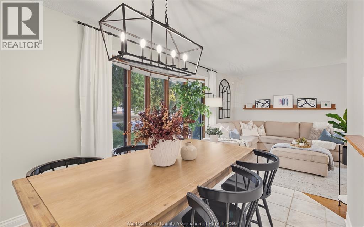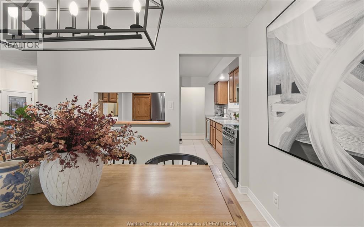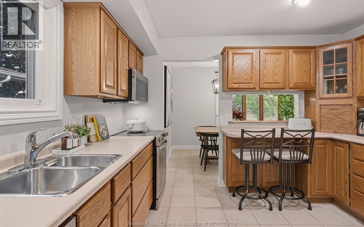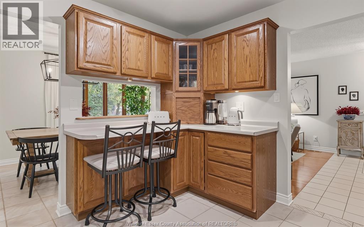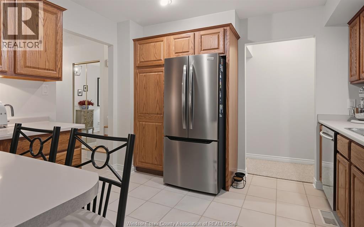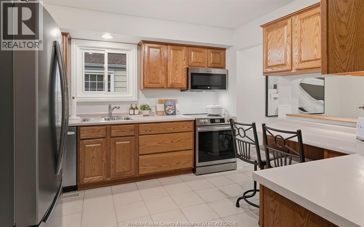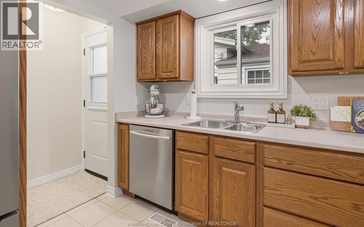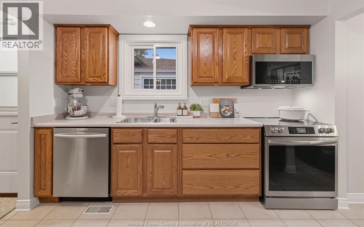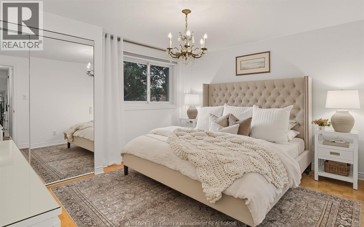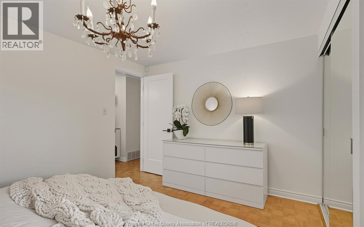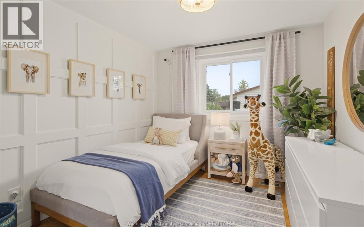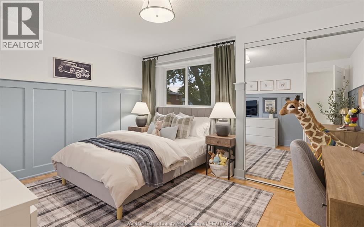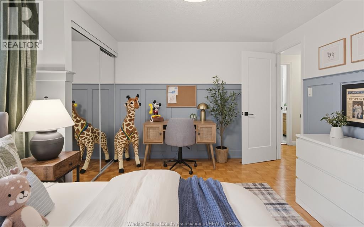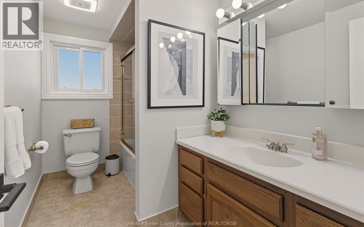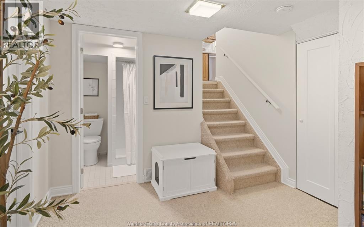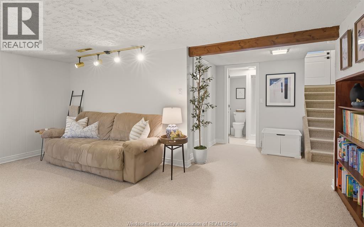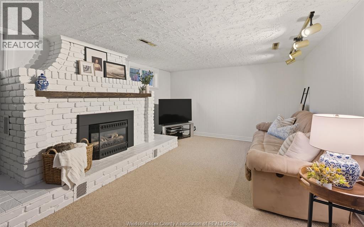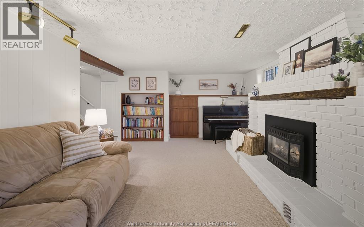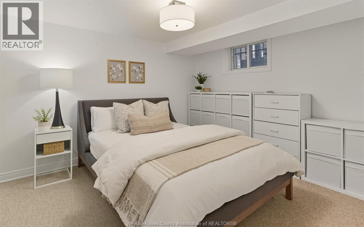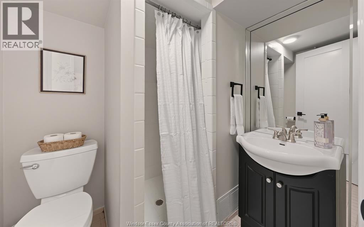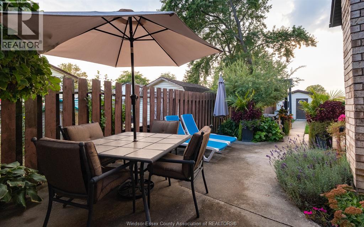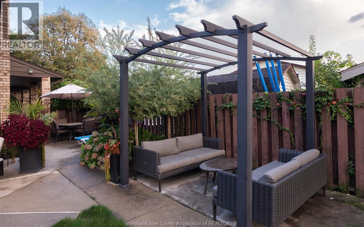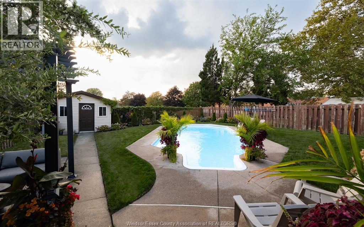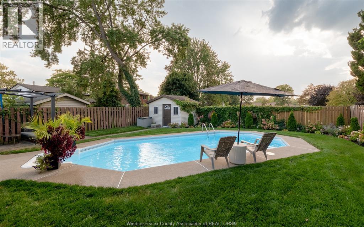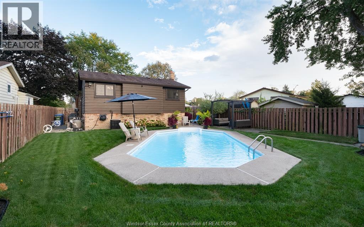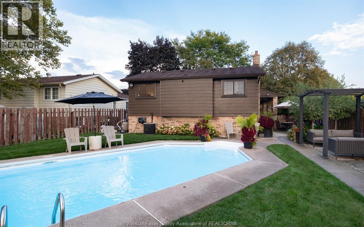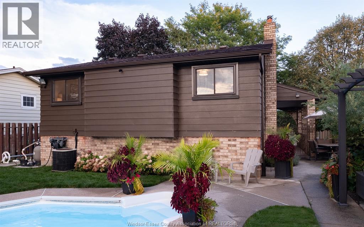3185 Wildwood Windsor, Ontario N8R 1Y1
$599,900
Discover your dream home in the heart of vibrant Forest Glade! This stunning 3-bedroom, 2-bathroom 4-level backsplit boasts spacious bedrooms, abundant natural light, and modern updates, including freshly painted interiors, new landscaping, and energy-efficient windows and doors (2017). Enjoy summer days by the heated in-ground pool (new heater and pump, 2023) with a removable safety fence and all supplies included, or fire up the BBQ with the convenient gas hookup. With central vac, ample storage, and a prime location on a major bus route, you're steps from a park, community centre, library, arena, and tennis courts, plus a short walk to schools and easy access to EC Row and major shopping. This gem in a fantastic neighbourhood is ready to welcome you home! (id:43321)
Property Details
| MLS® Number | 25024220 |
| Property Type | Single Family |
| Features | Double Width Or More Driveway, Concrete Driveway, Finished Driveway |
| Pool Features | Pool Equipment |
| Pool Type | Inground Pool |
Building
| Bathroom Total | 2 |
| Bedrooms Above Ground | 3 |
| Bedrooms Below Ground | 1 |
| Bedrooms Total | 4 |
| Appliances | Dryer, Microwave Range Hood Combo, Refrigerator, Stove, Washer |
| Architectural Style | 4 Level |
| Constructed Date | 1976 |
| Construction Style Attachment | Detached |
| Construction Style Split Level | Backsplit |
| Cooling Type | Central Air Conditioning |
| Exterior Finish | Aluminum/vinyl, Brick |
| Fireplace Fuel | Gas |
| Fireplace Present | Yes |
| Fireplace Type | Insert |
| Flooring Type | Carpeted, Ceramic/porcelain, Hardwood |
| Foundation Type | Concrete |
| Heating Fuel | Natural Gas |
| Heating Type | Furnace |
Parking
| Carport |
Land
| Acreage | No |
| Fence Type | Fence |
| Size Irregular | 38.81 X Irreg / 0.14 Ac |
| Size Total Text | 38.81 X Irreg / 0.14 Ac |
| Zoning Description | Res |
Rooms
| Level | Type | Length | Width | Dimensions |
|---|---|---|---|---|
| Basement | Storage | Measurements not available | ||
| Basement | Laundry Room | Measurements not available | ||
| Lower Level | 3pc Bathroom | Measurements not available | ||
| Lower Level | Bedroom | Measurements not available | ||
| Lower Level | Family Room | Measurements not available | ||
| Main Level | 4pc Bathroom | Measurements not available | ||
| Main Level | Bedroom | Measurements not available | ||
| Main Level | Bedroom | Measurements not available | ||
| Main Level | Primary Bedroom | Measurements not available | ||
| Main Level | Kitchen | Measurements not available | ||
| Main Level | Dining Room | Measurements not available | ||
| Main Level | Living Room | Measurements not available | ||
| Main Level | Foyer | Measurements not available |
https://www.realtor.ca/real-estate/28900535/3185-wildwood-windsor
Contact Us
Contact us for more information

Shawn Leblanc
Sales Person
www.shawnteam.com/
59 Eugenie St. East
Windsor, Ontario N8X 2X9
(519) 972-1000
(519) 972-7848
www.deerbrookrealty.com/
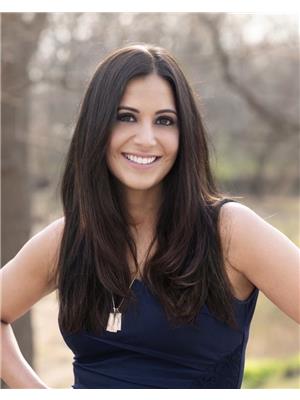
Roxi Zavitz
Sales Person
59 Eugenie St. East
Windsor, Ontario N8X 2X9
(519) 972-1000
(519) 972-7848
www.deerbrookrealty.com/

