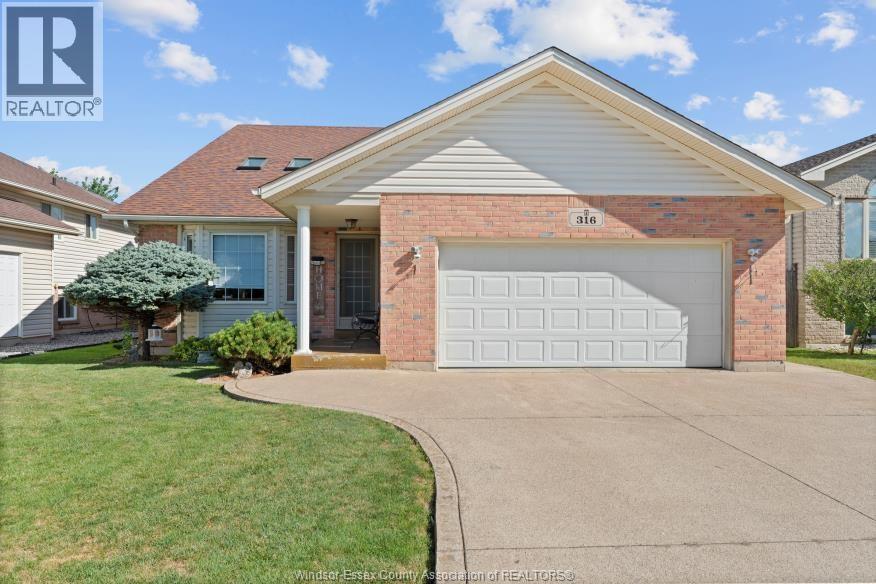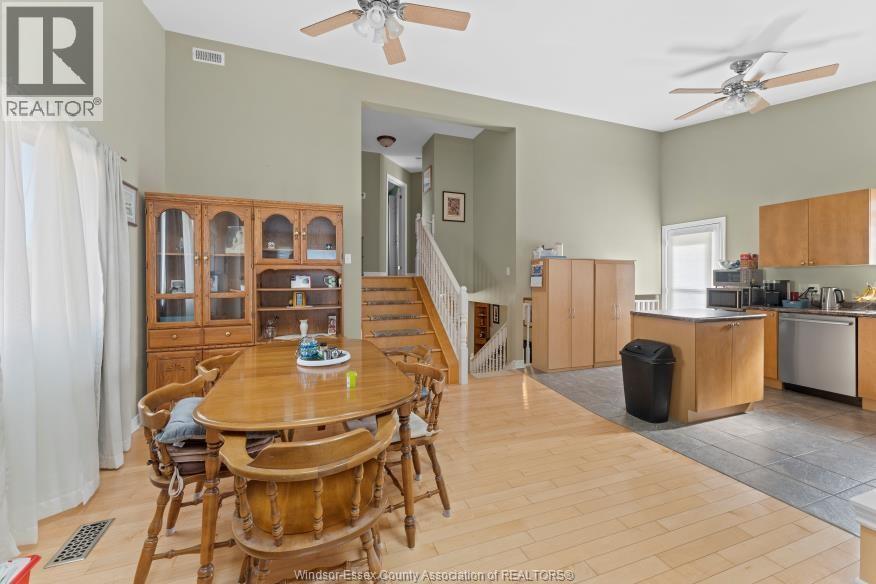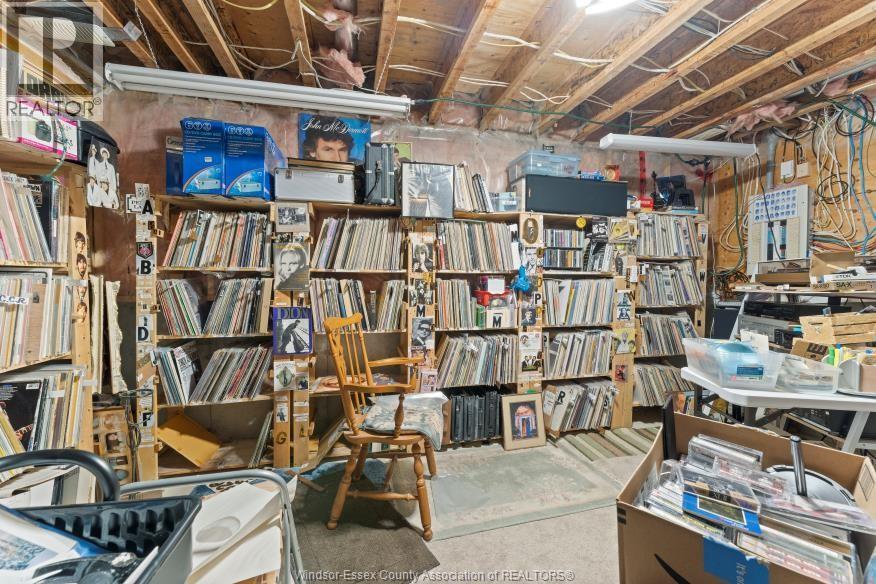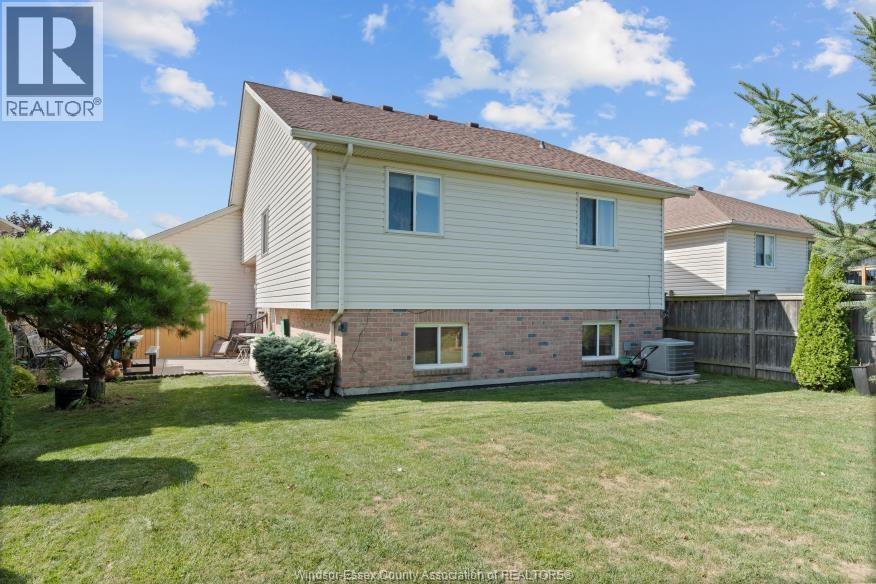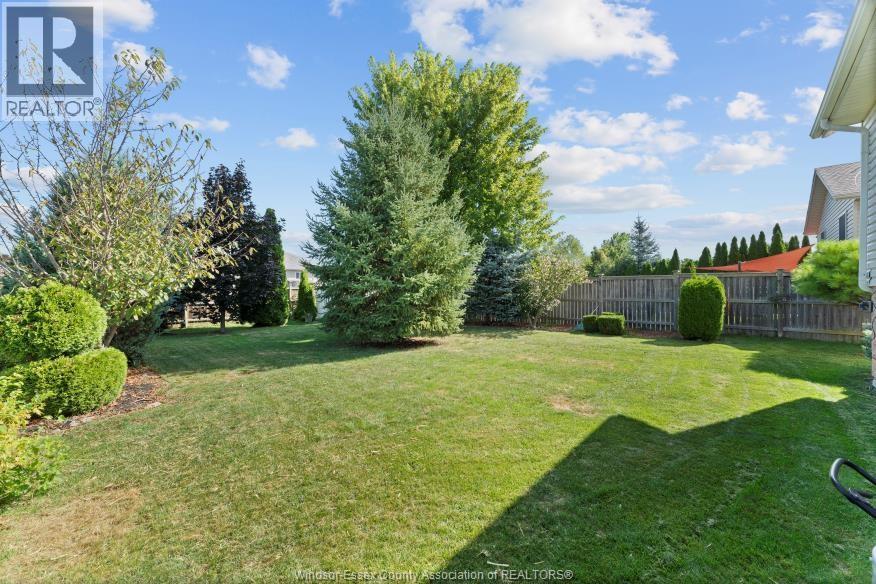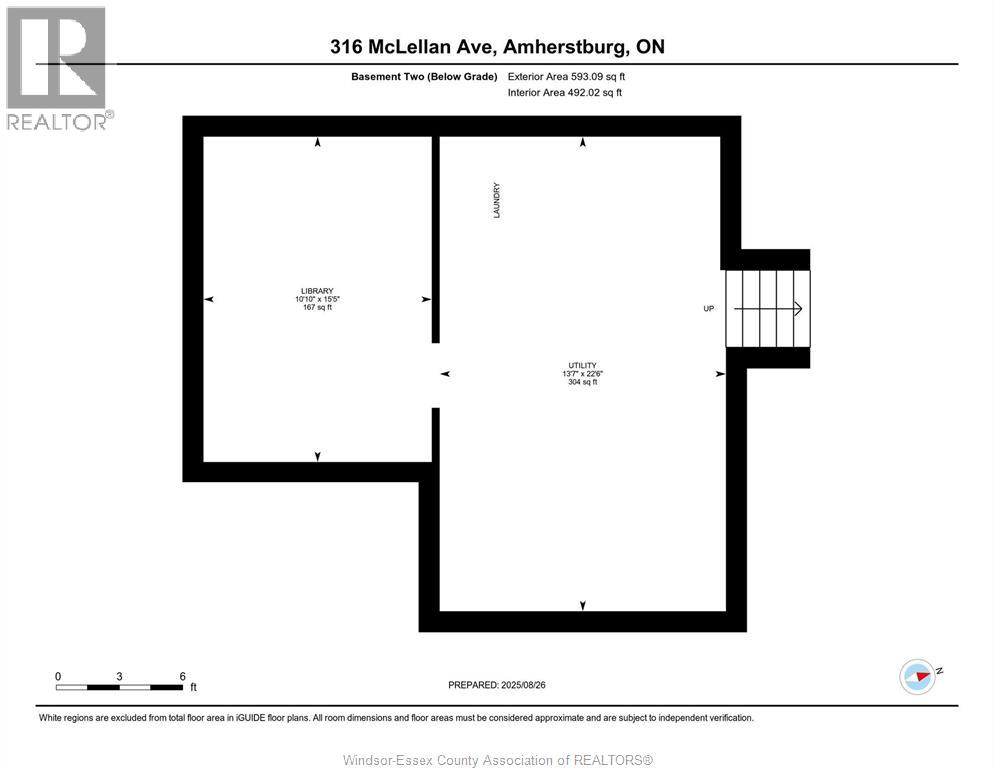316 Mclellan Amherstburg, Ontario N9V 4C6
$669,000
WELCOME TO 316 MCLELLAN IN BEAUTIFUL AMHERSTBURG.THIS LOVELY 4 LEVEL BACKSPLIT FEATURES 3 BEDROOMS AND 2 BATHS AND IS LOCATED IN THE DESIRABLE KINGSBRIDGE AREA.THE MAIN FLOOR FEATURES HARDWOOD FLOORS, A HIGH CEILING AND OPEN CONCEPT LIVING/DINING/KITCHEN AREA.NEW FLOORING COMPLIMENT A FINISHED LOWER LEVEL WITH LOTS OF ROOM FOR EVERYONE!OTHER RECENT UPDATES INCLUDE ROOF APPROX 7 YEARS AS WELL AS FURNACE AND AIR 4 YEARS.A NICE SIZED BACK YARD COMPLETE WITH CEMENT PATIO AND 2 STORAGE SHEDS ROUND OUT THIS PERFECT FAMILY HOME.DON'T DELAY!CALL HALL TODAY FOR YOUR PERSONAL VIEWING APPOINTMENT!ALL OFFERS MUST CONTAIN SCHEDULE B FOUND IN DOCUMENTS. (id:43321)
Property Details
| MLS® Number | 25021592 |
| Property Type | Single Family |
| Equipment Type | Air Conditioner, Furnace |
| Features | Concrete Driveway, Finished Driveway, Front Driveway |
| Rental Equipment Type | Air Conditioner, Furnace |
Building
| Bathroom Total | 2 |
| Bedrooms Above Ground | 3 |
| Bedrooms Total | 3 |
| Appliances | Dishwasher, Dryer, Refrigerator, Stove, Washer |
| Architectural Style | 4 Level |
| Constructed Date | 2003 |
| Construction Style Attachment | Detached |
| Construction Style Split Level | Backsplit |
| Cooling Type | Central Air Conditioning |
| Exterior Finish | Aluminum/vinyl, Brick |
| Flooring Type | Ceramic/porcelain, Hardwood, Cushion/lino/vinyl |
| Foundation Type | Concrete |
| Heating Fuel | Natural Gas |
| Heating Type | Forced Air, Furnace |
Parking
| Attached Garage | |
| Garage |
Land
| Acreage | No |
| Fence Type | Fence |
| Size Irregular | 50.21 X 150.61 |
| Size Total Text | 50.21 X 150.61 |
| Zoning Description | Res |
Rooms
| Level | Type | Length | Width | Dimensions |
|---|---|---|---|---|
| Second Level | 4pc Bathroom | Measurements not available | ||
| Second Level | Bedroom | Measurements not available | ||
| Second Level | Bedroom | Measurements not available | ||
| Second Level | Bedroom | Measurements not available | ||
| Third Level | 3pc Bathroom | Measurements not available | ||
| Third Level | Family Room | Measurements not available | ||
| Fourth Level | Utility Room | Measurements not available | ||
| Fourth Level | Living Room | Measurements not available | ||
| Main Level | Kitchen | Measurements not available | ||
| Main Level | Dining Room | Measurements not available | ||
| Main Level | Living Room | Measurements not available | ||
| Main Level | Foyer | Measurements not available |
https://www.realtor.ca/real-estate/28777090/316-mclellan-amherstburg
Contact Us
Contact us for more information
John Hall
Sales Person
80 Sandwich Street South
Amherstburg, Ontario N9V 1Z6
(519) 736-1766
(519) 736-1765
www.remax-preferred-on.com/

