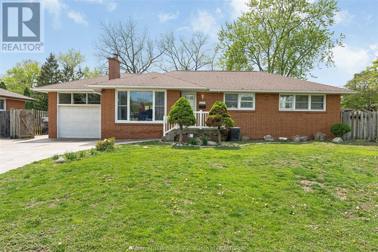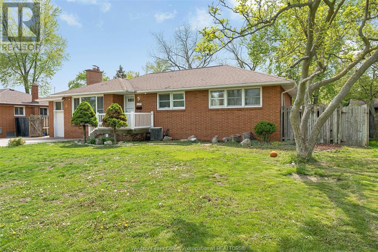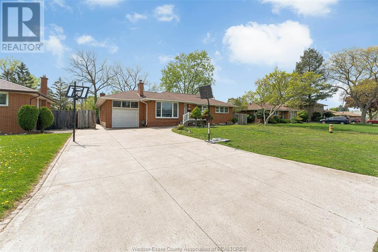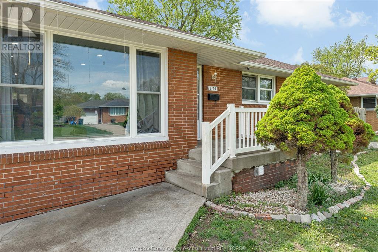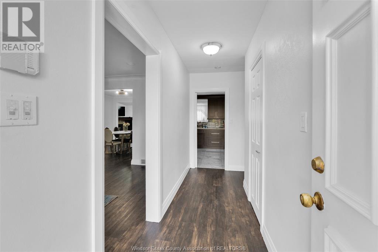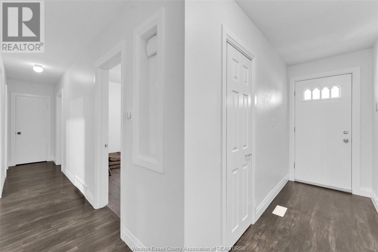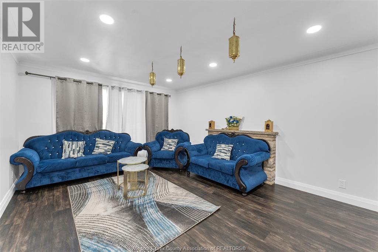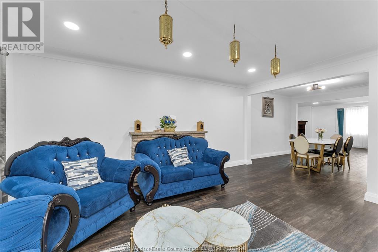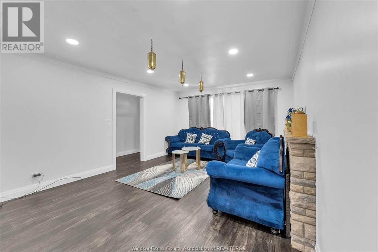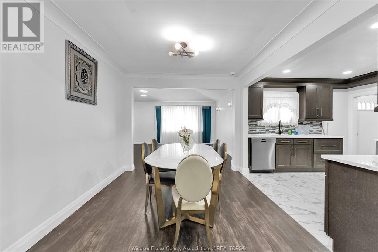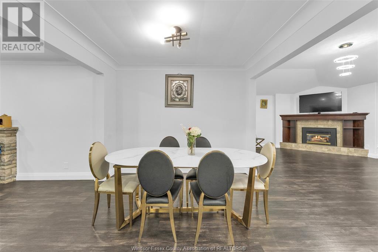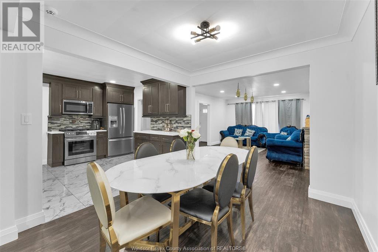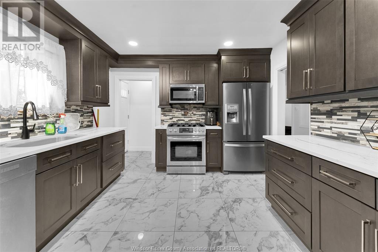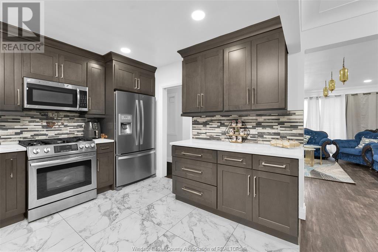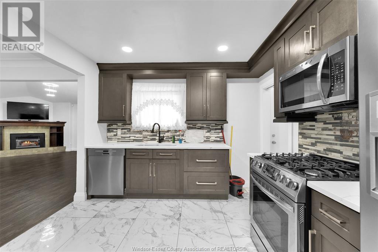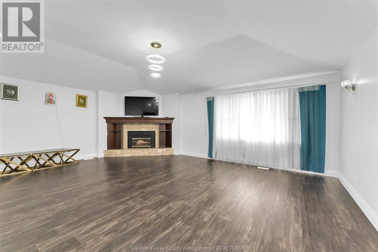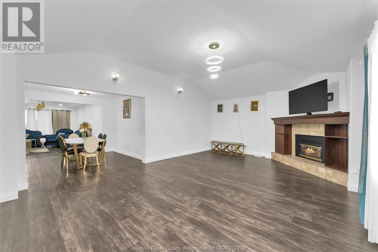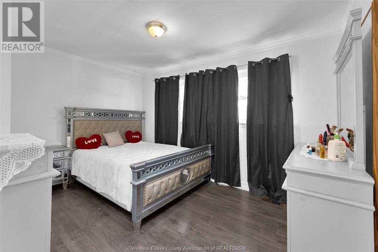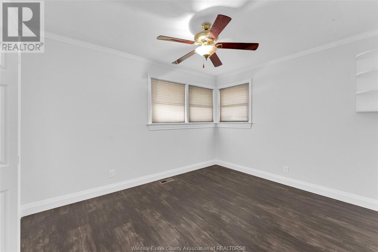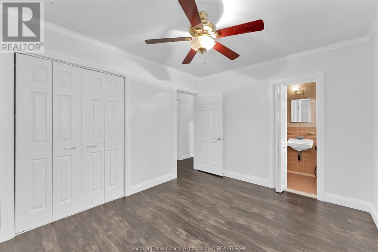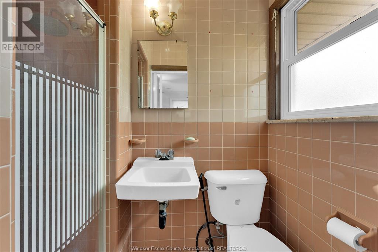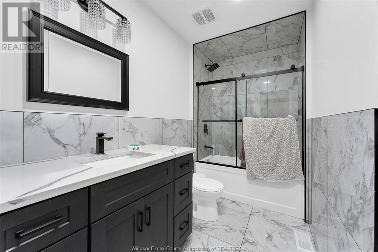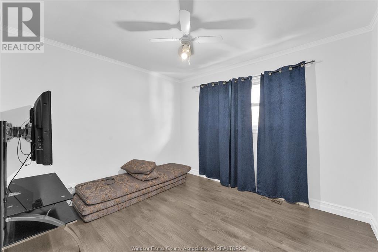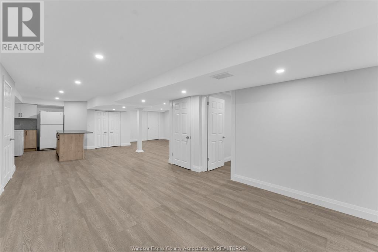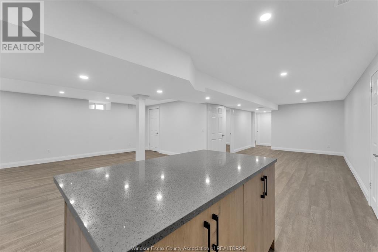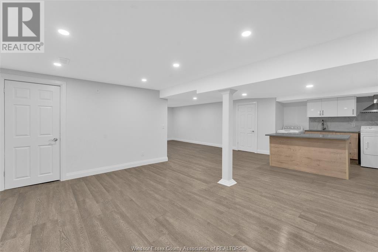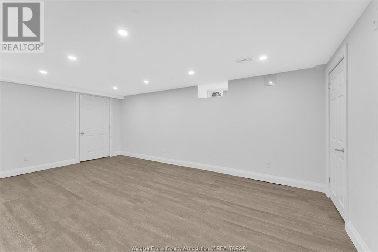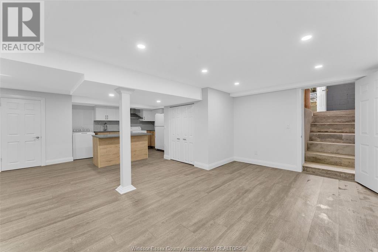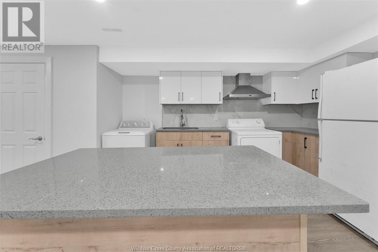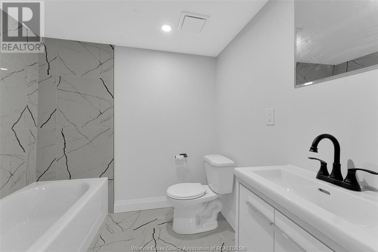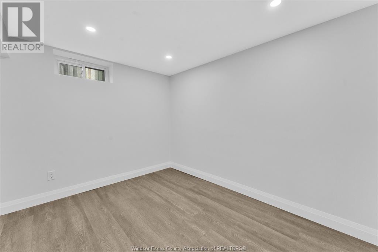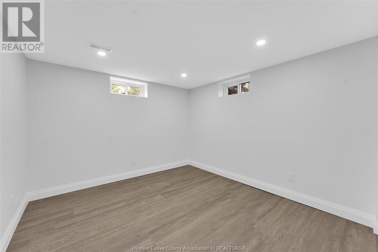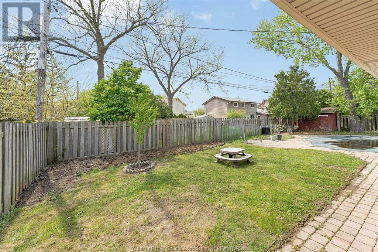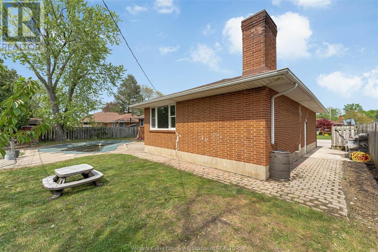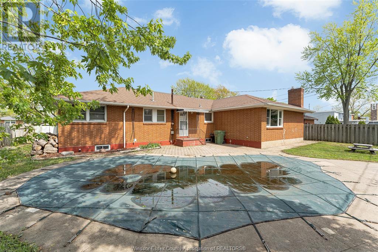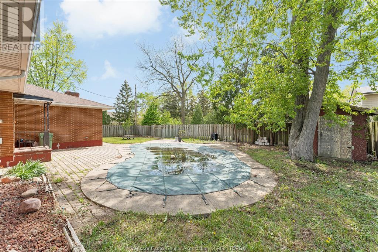3157 Glenwood Windsor, Ontario N9E 2X9
$649,000
Welcome to 3157 Glenwood, a beautifully updated ranch in South Windsor located on a quiet dead-end street. This 3+2 bedroom, 3 bath home features a bright, open main floor with hardwood floors, a spacious kitchen, and a cozy living room with. Enjoy the large family room addition with a gas fireplace—ideal for relaxing or entertaining. The fully finished basement offers 2 bedrooms, a second kitchen, full bath, and a separate entrance—perfect for in-laws or rental potential. Outside, you'll find a fenced 80 x 105' lot with an in-ground pool, perfect for summer fun. Additional highlights include a 1-car garage, and double driveway. A rare opportunity in one of Windsor’s most desirable neighborhoods! (id:43321)
Open House
This property has open houses!
2:00 pm
Ends at:4:00 pm
Property Details
| MLS® Number | 25011991 |
| Property Type | Single Family |
| Features | Cul-de-sac, Double Width Or More Driveway, Concrete Driveway, Finished Driveway |
| Pool Type | Inground Pool |
Building
| Bathroom Total | 3 |
| Bedrooms Above Ground | 3 |
| Bedrooms Below Ground | 3 |
| Bedrooms Total | 6 |
| Appliances | Dishwasher, Dryer, Microwave Range Hood Combo, Refrigerator, Stove, Washer |
| Architectural Style | Ranch |
| Constructed Date | 1958 |
| Construction Style Attachment | Detached |
| Cooling Type | Central Air Conditioning, Fully Air Conditioned |
| Exterior Finish | Brick |
| Fireplace Fuel | Gas |
| Fireplace Present | Yes |
| Fireplace Type | Direct Vent |
| Flooring Type | Ceramic/porcelain, Hardwood, Laminate |
| Foundation Type | Block |
| Heating Fuel | Natural Gas |
| Heating Type | Forced Air, Furnace |
| Stories Total | 1 |
| Type | House |
Parking
| Detached Garage | |
| Garage |
Land
| Acreage | No |
| Landscape Features | Landscaped |
| Size Irregular | 80.31x105.41 Ft |
| Size Total Text | 80.31x105.41 Ft |
| Zoning Description | Res |
Rooms
| Level | Type | Length | Width | Dimensions |
|---|---|---|---|---|
| Basement | 3pc Bathroom | Measurements not available | ||
| Basement | Utility Room | Measurements not available | ||
| Basement | Bedroom | Measurements not available | ||
| Basement | Bedroom | Measurements not available | ||
| Basement | Kitchen | Measurements not available | ||
| Basement | Laundry Room | Measurements not available | ||
| Main Level | 3pc Ensuite Bath | Measurements not available | ||
| Main Level | 3pc Bathroom | Measurements not available | ||
| Main Level | Dining Room | Measurements not available | ||
| Main Level | Family Room | Measurements not available | ||
| Main Level | Bedroom | Measurements not available | ||
| Main Level | Bedroom | Measurements not available | ||
| Main Level | Bedroom | Measurements not available | ||
| Main Level | Kitchen | Measurements not available | ||
| Main Level | Laundry Room | Measurements not available |
https://www.realtor.ca/real-estate/28304096/3157-glenwood-windsor
Contact Us
Contact us for more information
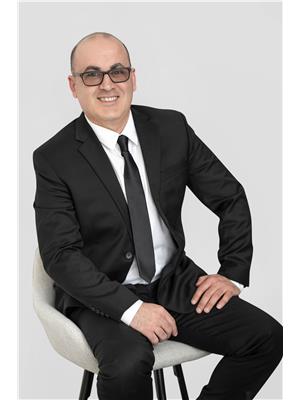
Mhmd Hassoun
REALTOR®
www.facebook.com/100085842797087/
www.instagram.com/mhmd_hassoun.realtor/
4145 North Service Rd Floor #k
Burlington, Ontario L7L 6A3
(888) 311-1172

Toufic Hassoun
Broker
(519) 948-1621
www.toufichassoun.com/
www.facebook.com/The.A.Team.Realtors/
4145 North Service Rd Floor #k
Burlington, Ontario L7L 6A3
(888) 311-1172

Mamdouh Hassoun
Sales Person
(519) 948-1621
4145 North Service Rd Floor #k
Burlington, Ontario L7L 6A3
(888) 311-1172

