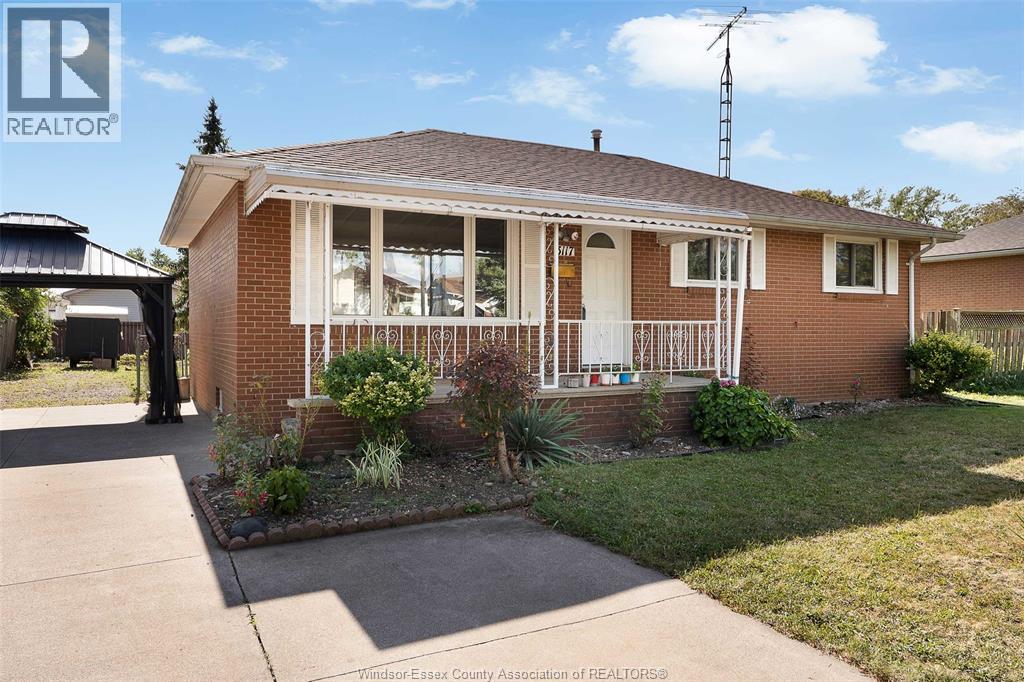3117 Austen Drive Windsor, Ontario N8T 1Z6
$499,900
DON'T MISS OUT ON THIS FULL BRICK RANCH IN A GREAT NEIGHBOURHOOD. UPDATES INCLUDE ROOF 2 YEARS, HEATING SYSTEM, 1 YEAR, CENTRAL AIR 4 YEARS AND WINDOWS 5 YEARS. THIS 4 BEDROOM, 2 BATHROOM HOME IS PERFECT FOR THE GROWING FAMILY. IT IS WALKING DISTANCE TO SCHOOLS, LIBRARY AND SHOPPING. BACKYARD HAS A COVERED PORCH, 10X10 SHED AND FRUIT TREES, GRAPES, FIGS, PEARS AND CHERRIES. IMMEDIATE POSSESSION AVAILABLE. (id:43321)
Open House
This property has open houses!
1:00 pm
Ends at:3:00 pm
Property Details
| MLS® Number | 25021882 |
| Property Type | Single Family |
| Features | Double Width Or More Driveway, Finished Driveway, Single Driveway |
Building
| Bathroom Total | 2 |
| Bedrooms Above Ground | 3 |
| Bedrooms Below Ground | 1 |
| Bedrooms Total | 4 |
| Appliances | Dryer, Refrigerator, Stove, Washer |
| Architectural Style | Ranch |
| Constructed Date | 1970 |
| Construction Style Attachment | Detached |
| Cooling Type | Central Air Conditioning |
| Exterior Finish | Brick |
| Flooring Type | Ceramic/porcelain, Laminate, Parquet |
| Foundation Type | Block |
| Heating Fuel | Natural Gas |
| Heating Type | Boiler |
| Stories Total | 1 |
| Type | House |
Land
| Acreage | No |
| Fence Type | Fence |
| Landscape Features | Landscaped |
| Size Irregular | 60.48 X 107.25 Ft |
| Size Total Text | 60.48 X 107.25 Ft |
| Zoning Description | Res |
Rooms
| Level | Type | Length | Width | Dimensions |
|---|---|---|---|---|
| Basement | Office | Measurements not available | ||
| Basement | Other | Measurements not available | ||
| Basement | Storage | Measurements not available | ||
| Basement | 3pc Bathroom | Measurements not available | ||
| Basement | Laundry Room | Measurements not available | ||
| Basement | Bedroom | Measurements not available | ||
| Basement | Living Room | Measurements not available | ||
| Main Level | Bedroom | Measurements not available | ||
| Main Level | Eating Area | Measurements not available | ||
| Main Level | Primary Bedroom | Measurements not available | ||
| Main Level | Bedroom | Measurements not available | ||
| Main Level | 3pc Bathroom | Measurements not available | ||
| Main Level | Kitchen | Measurements not available | ||
| Main Level | Living Room | Measurements not available |
https://www.realtor.ca/real-estate/28789841/3117-austen-drive-windsor
Contact Us
Contact us for more information

Sarah Adams
Sales Person
(519) 972-7848
59 Eugenie St. East
Windsor, Ontario N8X 2X9
(519) 972-1000
(519) 972-7848
www.deerbrookrealty.com/



































