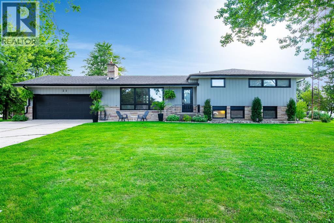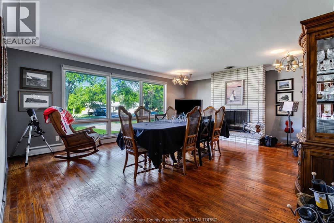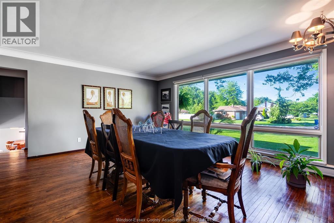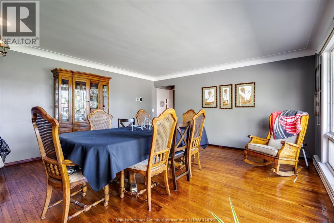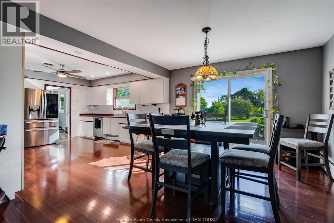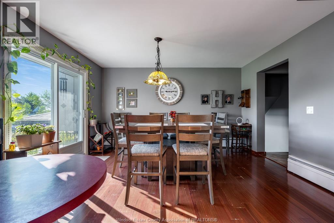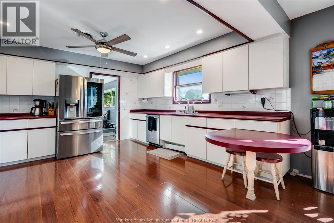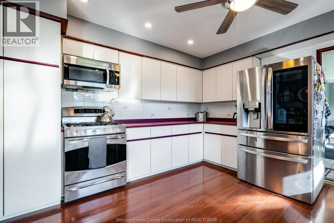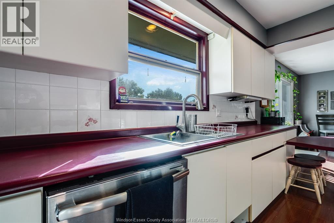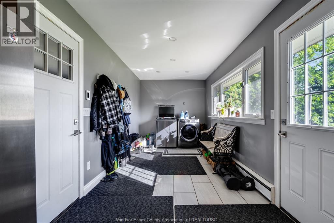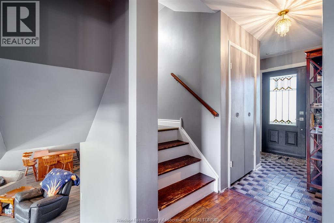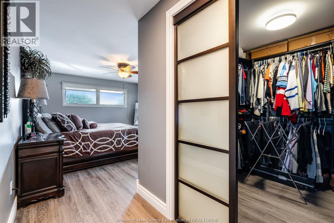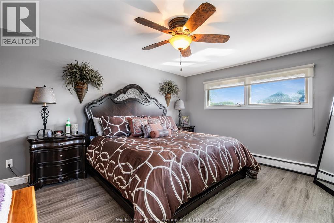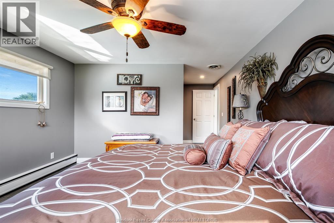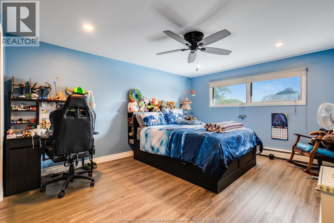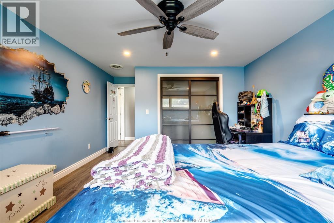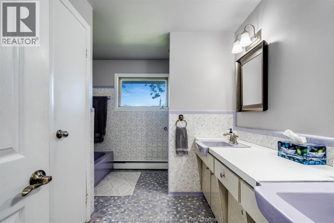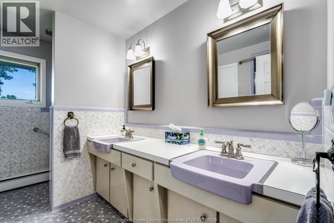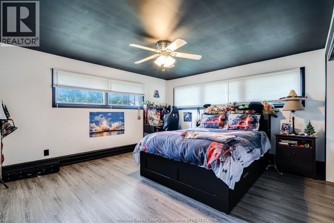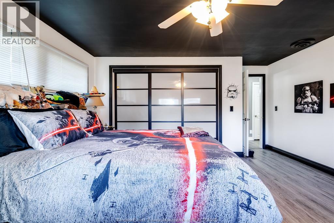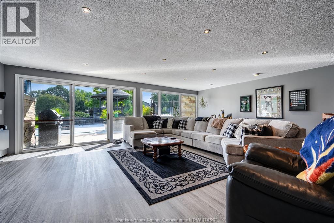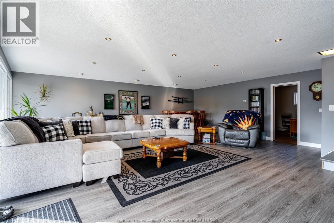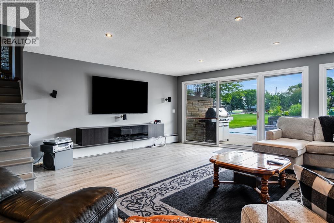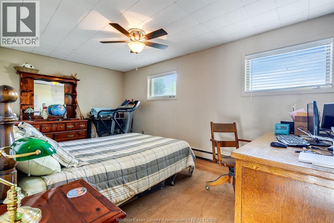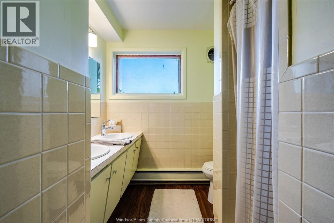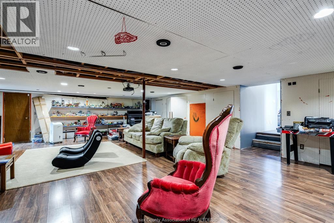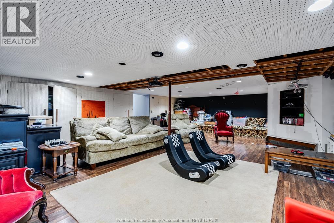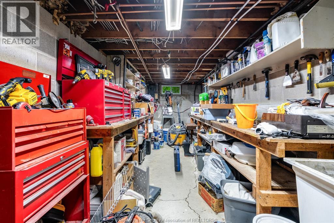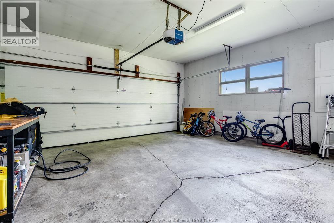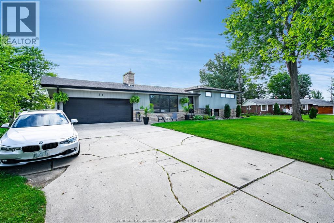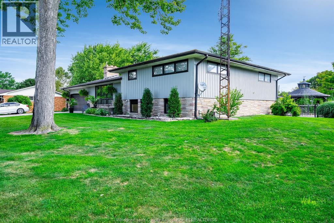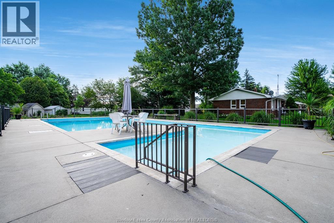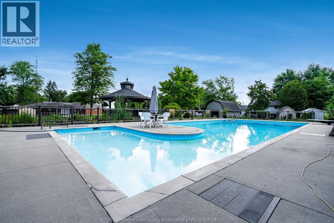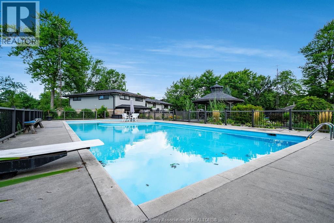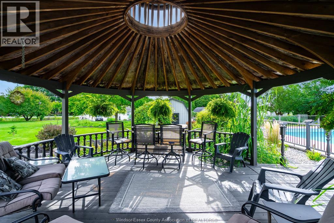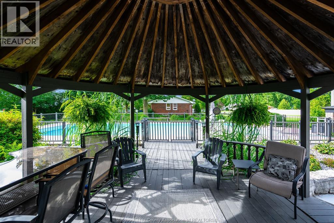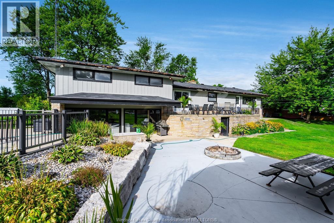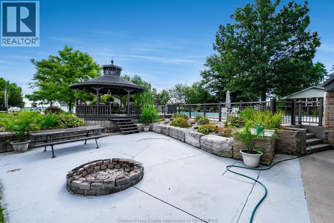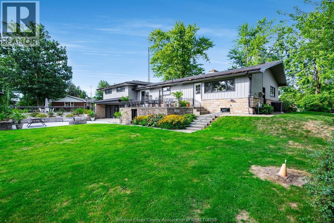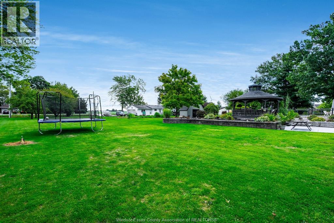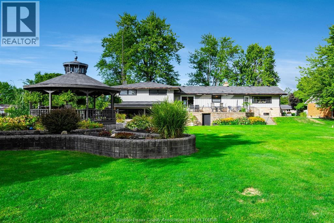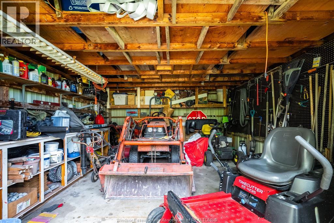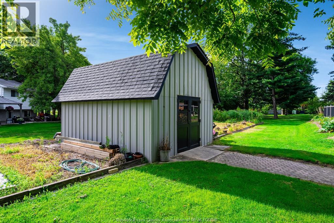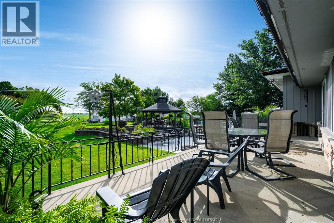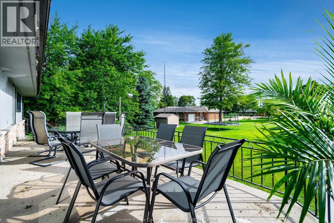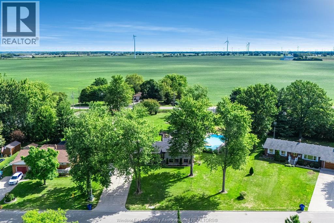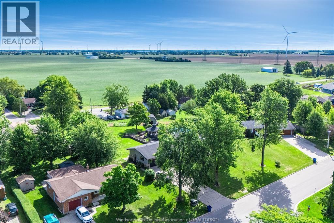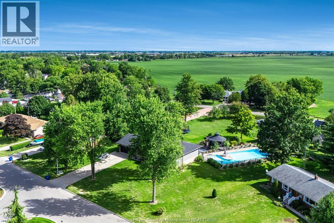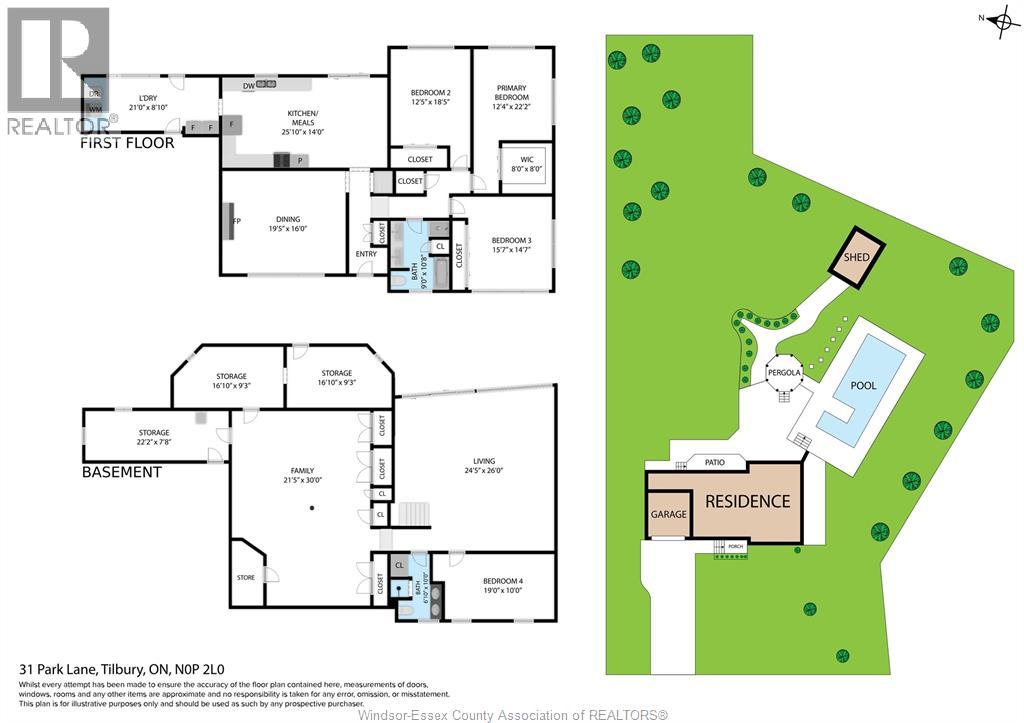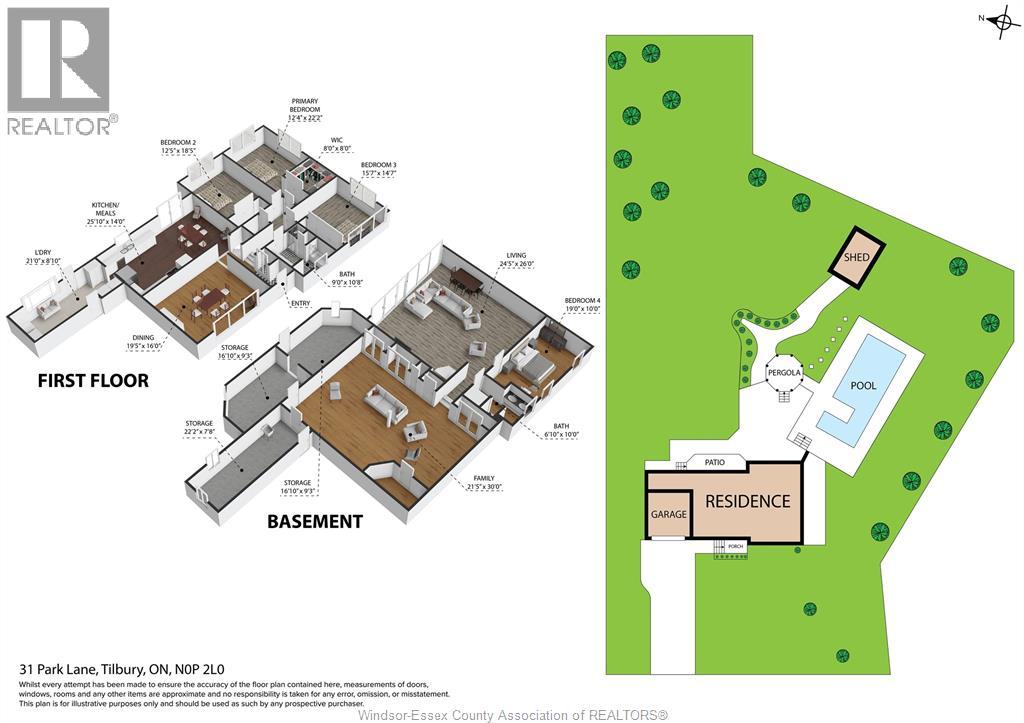31 Park Lane Tilbury, Ontario N0P 2J0
$749,900
Opportunities like this don’t come often. Welcome to this spacious 4-level side split, perfectly situated on a picturesque 1-acre lot in the heart of Tilbury — one of the most sought-after locations in town. With full municipal services including sewers, natural gas, and water, this is the ideal property for those ready to transform a solid home into a show-stopping estate. Set on a lot that spans from one road to the next, the possibilities are truly endless — whether you envision an expanded modern home, a luxury outdoor retreat, or future development potential. Inside, the home offers over 2,000 sq. ft. of living space with 4 bedrooms and 2 full baths. The main floor features a generous kitchen, dining area, and living room with hardwood floors, while the spacious mudroom/laundry area connects to the attached 2-car garage and opens directly to the backyard. Upstairs, you’ll find three updated bedrooms including one with a walk-in closet. The walk-out lower level adds versatility, featuring a family room with bar area, a fourth bedroom, and a second bath, making it ideal for entertaining or a private guest suite. The lowest level provides even more usable space — perfect for storage, a home office, gym, or kids’ playroom. Step outside and imagine the potential. The backyard oasis already includes an inground pool, gazebo, and lush gardens, surrounded by wide-open green space that invites endless possibilities for landscaping, expansion, or even a future pool house or workshop. Bring your vision and creativity — with its size, location, and services, this property could easily become one of Tilbury’s premier million-dollar homes. A rare chance to invest in potential and location — book your private showing today and start imagining what’s possible. (id:43321)
Property Details
| MLS® Number | 25021690 |
| Property Type | Single Family |
| Features | Double Width Or More Driveway, Concrete Driveway, Finished Driveway |
| Pool Features | Pool Equipment |
| Pool Type | Inground Pool |
Building
| Bathroom Total | 2 |
| Bedrooms Above Ground | 3 |
| Bedrooms Below Ground | 1 |
| Bedrooms Total | 4 |
| Appliances | Dishwasher, Dryer, Refrigerator, Stove, Washer |
| Architectural Style | 4 Level |
| Construction Style Attachment | Detached |
| Construction Style Split Level | Sidesplit |
| Exterior Finish | Aluminum/vinyl, Brick |
| Flooring Type | Carpeted, Hardwood, Laminate |
| Foundation Type | Block |
| Heating Fuel | Natural Gas |
| Heating Type | Boiler, Ductless |
Parking
| Attached Garage | |
| Garage | |
| Inside Entry |
Land
| Acreage | No |
| Landscape Features | Landscaped |
| Size Irregular | 126.92 X Irreg / 1.07 Ac |
| Size Total Text | 126.92 X Irreg / 1.07 Ac |
| Zoning Description | Res |
Rooms
| Level | Type | Length | Width | Dimensions |
|---|---|---|---|---|
| Second Level | 4pc Bathroom | Measurements not available | ||
| Second Level | Bedroom | Measurements not available | ||
| Second Level | Primary Bedroom | Measurements not available | ||
| Second Level | Bedroom | Measurements not available | ||
| Basement | Dining Nook | Measurements not available | ||
| Basement | Utility Room | Measurements not available | ||
| Basement | Storage | Measurements not available | ||
| Lower Level | 3pc Bathroom | Measurements not available | ||
| Lower Level | Family Room | Measurements not available | ||
| Lower Level | Bedroom | Measurements not available | ||
| Main Level | Mud Room | Measurements not available | ||
| Main Level | Laundry Room | Measurements not available | ||
| Main Level | Kitchen | Measurements not available | ||
| Main Level | Dining Room | Measurements not available | ||
| Main Level | Living Room | Measurements not available |
https://www.realtor.ca/real-estate/28781303/31-park-lane-tilbury
Contact Us
Contact us for more information

Cassandra Duquette
REALTOR®
www.sellingsouthwest.com
www.facebook.com/pages/Cassandra-Duquette-Real-Estate-Representative/312450348885524
46 Queen St. North
Tilbury, Ontario N0P 2L0
(519) 682-9777
(519) 682-9628
www.deerbrookrealty.com/

