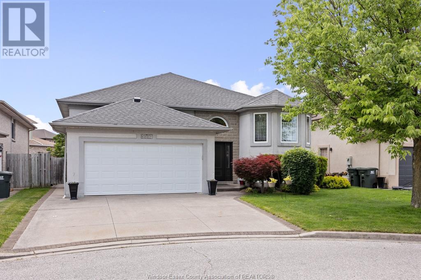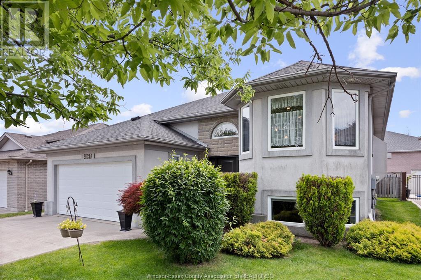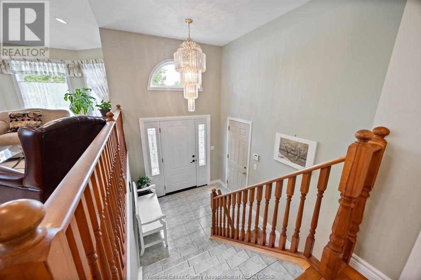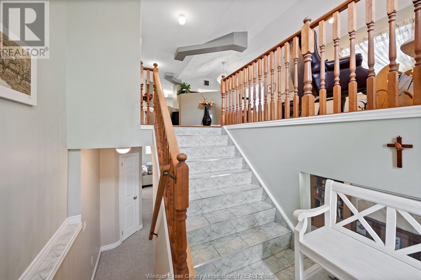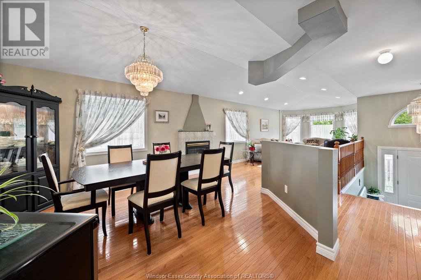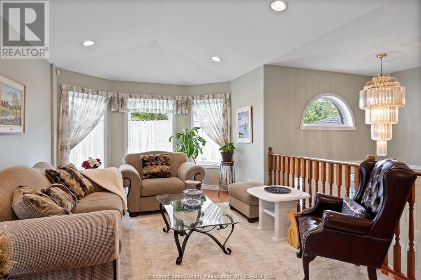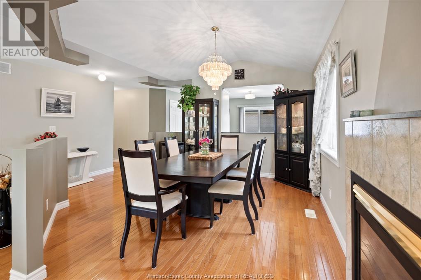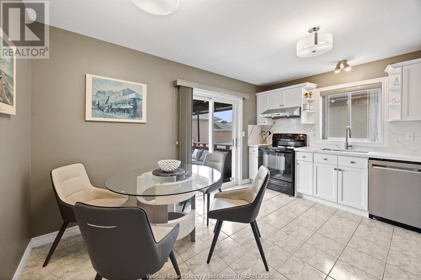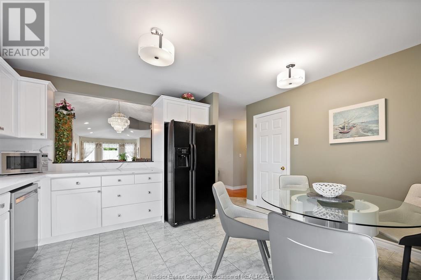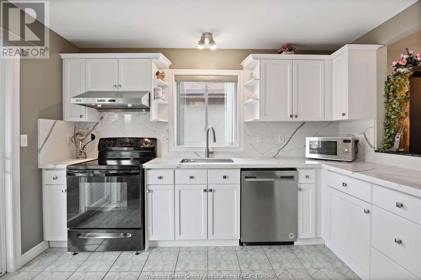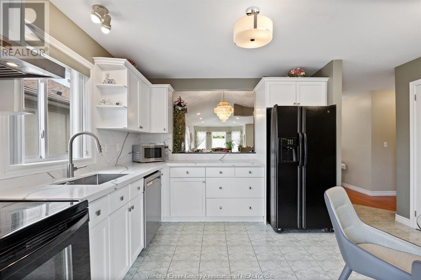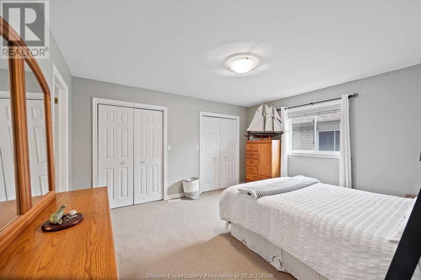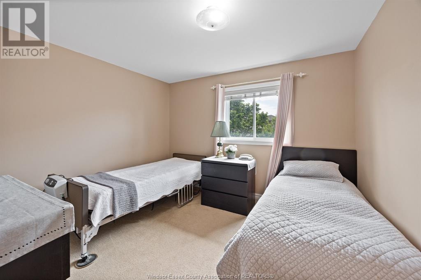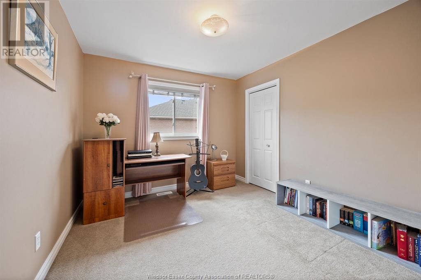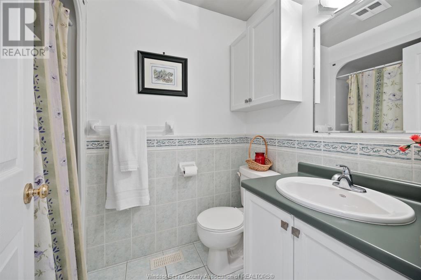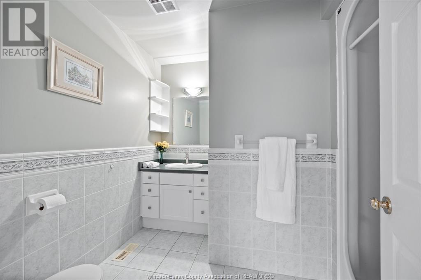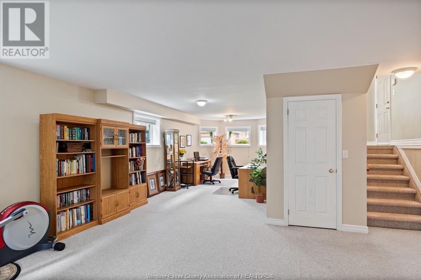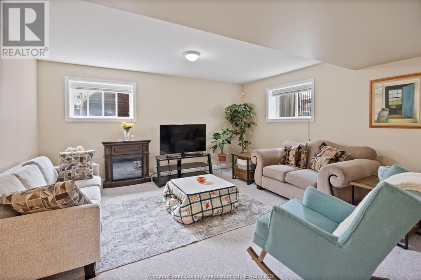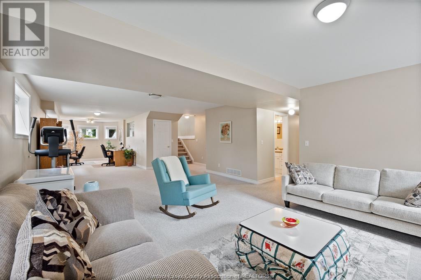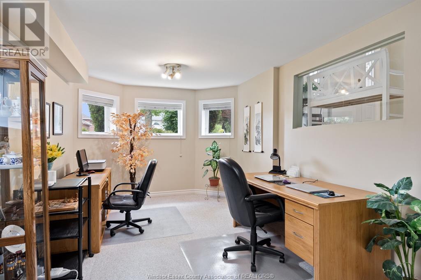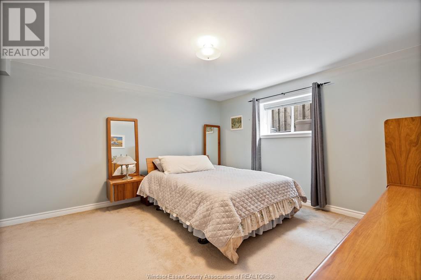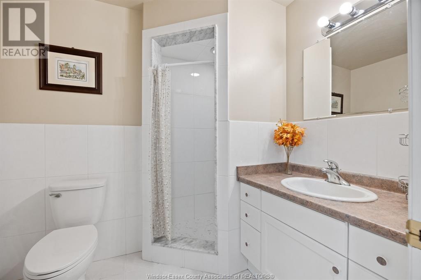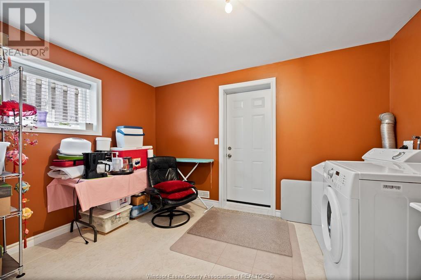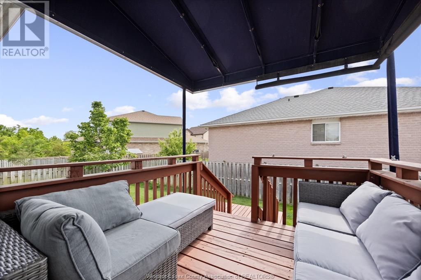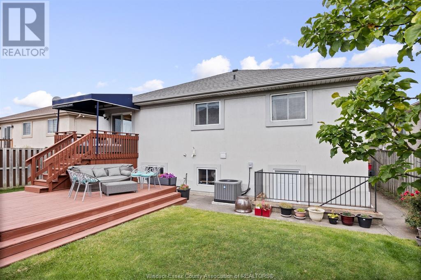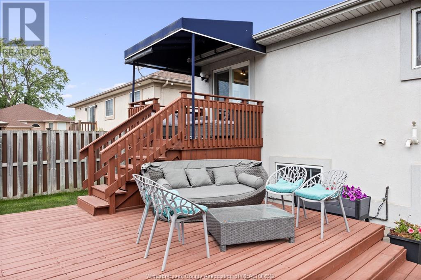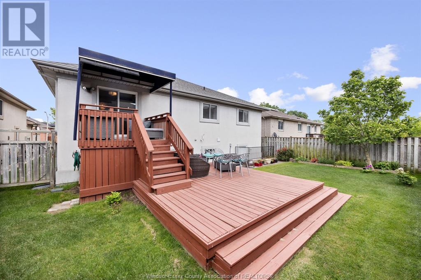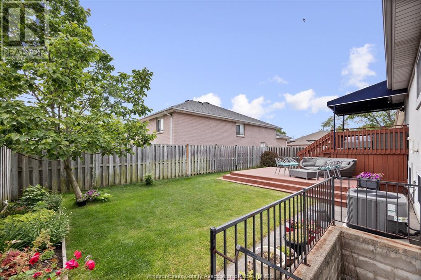3087 Northway Avenue Windsor, Ontario N9E 4V6
$699,900
Prime South Windsor location with top-rated schools, within walking distance to Massey Secondary. This spotless, open-concept, well-maintained R-Ranch offers over 3000 sqft of finished living area, 3+1 bdrms, and 3 full baths, including a primary ensuite bath. Living r.m and formal dining r.m feature solid hdwd flr, and a gas fireplace. Eat-in kitchen w/ a patio dr leads to a two-tiered deck w/awning (2019). Fully finished lower lvl, w/ extra windows to make it bright and airy, includes a 4th bedroom, and 3rd full bath, lrg fam. r.m, office, and laundry rm, plus a grade entrance leading to the backyard, perfect for relaxing w/ family or hosting friends. Many updates include frt entry door (2022), kitchen with new quartz countertop, backsplash, and professionally refinished cabinets (2022), furnace and AC (2021), roof (2014), garage dr and opener(2021), and exterior doors (2022), water heater (2019 - owned), Both the main and lower levels, as well as the garage, have been freshly painted. Situated on a cul-de-sac close to all amenities. This beautiful home is move in ready and in a top-tiered school neighbourhood.. (id:43321)
Open House
This property has open houses!
2:00 pm
Ends at:4:00 pm
Property Details
| MLS® Number | 25015414 |
| Property Type | Single Family |
| Features | Cul-de-sac, Concrete Driveway, Finished Driveway, Front Driveway |
Building
| Bathroom Total | 3 |
| Bedrooms Above Ground | 3 |
| Bedrooms Below Ground | 1 |
| Bedrooms Total | 4 |
| Appliances | Dishwasher, Dryer, Refrigerator, Stove, Washer |
| Architectural Style | Bi-level, Raised Ranch |
| Constructed Date | 2000 |
| Construction Style Attachment | Detached |
| Cooling Type | Central Air Conditioning |
| Exterior Finish | Stone, Concrete/stucco |
| Fireplace Fuel | Gas |
| Fireplace Present | Yes |
| Fireplace Type | Insert |
| Flooring Type | Carpeted, Ceramic/porcelain, Hardwood |
| Foundation Type | Concrete |
| Heating Fuel | Natural Gas |
| Heating Type | Forced Air, Furnace |
| Size Interior | 1,526 Ft2 |
| Total Finished Area | 1526 Sqft |
| Type | House |
Parking
| Attached Garage | |
| Garage | |
| Inside Entry |
Land
| Acreage | No |
| Fence Type | Fence |
| Landscape Features | Landscaped |
| Size Irregular | 50 X 100 |
| Size Total Text | 50 X 100 |
| Zoning Description | Res |
Rooms
| Level | Type | Length | Width | Dimensions |
|---|---|---|---|---|
| Lower Level | 3pc Bathroom | Measurements not available | ||
| Lower Level | Utility Room | Measurements not available | ||
| Lower Level | Laundry Room | Measurements not available | ||
| Lower Level | Bedroom | Measurements not available | ||
| Lower Level | Family Room | Measurements not available | ||
| Main Level | 3pc Ensuite Bath | Measurements not available | ||
| Main Level | 3pc Bathroom | Measurements not available | ||
| Main Level | Bedroom | Measurements not available | ||
| Main Level | Bedroom | Measurements not available | ||
| Main Level | Bedroom | Measurements not available | ||
| Main Level | Primary Bedroom | Measurements not available | ||
| Main Level | Kitchen | Measurements not available | ||
| Main Level | Dining Room | Measurements not available | ||
| Main Level | Living Room | Measurements not available | ||
| Main Level | Foyer | Measurements not available |
https://www.realtor.ca/real-estate/28485094/3087-northway-avenue-windsor
Contact Us
Contact us for more information

Ted Yang
Broker
(519) 250-4145
(800) 565-5955
www.tedyang.com/
3065 Dougall Ave.
Windsor, Ontario N9E 1S3
(519) 966-0444
(519) 250-4145
www.remax-preferred-on.com/

