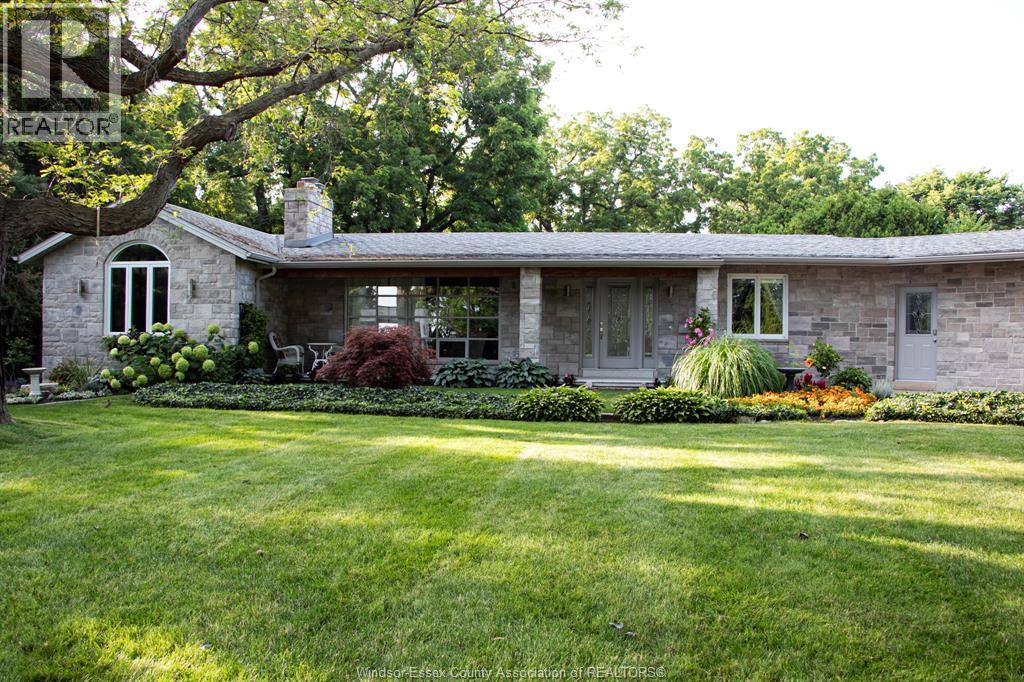3068 Centennial Crescent Kingsville, Ontario N8H 4G5
$939,900
Welcome to this stunning home tucked away on a peaceful cul-de-sac, surrounded by mature trees that offer privacy and a serene setting. Featuring 3 bedrooms and 2 bathrooms, including a private ensuite, this home has been thoughtfully designed for both comfort and style. The inviting main level boasts a beautiful kitchen with modern finishes, perfect for family meals or entertaining guests. The basement is partially finished-divided with panel walls into three rooms, offering flexible space with plenty of potential. Step outside and enjoy the natural surroundings, with the added benefit of ownership of a water lot-bringing a unique lifestyle opportunity to this property. This charming home combines tranquility, functionality, and a touch of nature, all within exclusive area. Call today for your private showing! (id:43321)
Property Details
| MLS® Number | 25021045 |
| Property Type | Single Family |
| Features | Cul-de-sac, Ravine, Double Width Or More Driveway, Concrete Driveway |
Building
| Bathroom Total | 2 |
| Bedrooms Above Ground | 3 |
| Bedrooms Below Ground | 1 |
| Bedrooms Total | 4 |
| Appliances | Cooktop, Dishwasher, Dryer, Microwave, Refrigerator, Washer, Oven |
| Architectural Style | Bungalow, Ranch |
| Constructed Date | 1968 |
| Construction Style Attachment | Detached |
| Cooling Type | Central Air Conditioning |
| Exterior Finish | Stone |
| Fireplace Fuel | Gas |
| Fireplace Present | Yes |
| Fireplace Type | Direct Vent |
| Flooring Type | Ceramic/porcelain, Hardwood |
| Foundation Type | Block |
| Heating Fuel | Natural Gas, See Remarks |
| Heating Type | Forced Air |
| Stories Total | 1 |
| Type | House |
Parking
| Garage | |
| Heated Garage | |
| Inside Entry |
Land
| Acreage | No |
| Landscape Features | Landscaped |
| Sewer | Septic System |
| Size Irregular | 104.5 X / 0.558 Ac |
| Size Total Text | 104.5 X / 0.558 Ac |
| Zoning Description | R4 |
Rooms
| Level | Type | Length | Width | Dimensions |
|---|---|---|---|---|
| Lower Level | Other | Measurements not available | ||
| Lower Level | Utility Room | Measurements not available | ||
| Lower Level | Storage | Measurements not available | ||
| Lower Level | Hobby Room | Measurements not available | ||
| Main Level | 4pc Bathroom | Measurements not available | ||
| Main Level | 4pc Ensuite Bath | Measurements not available | ||
| Main Level | Foyer | 14.5 x 6 | ||
| Main Level | Bedroom | 15.5 x 11 | ||
| Main Level | Bedroom | 13 x 12.5 | ||
| Main Level | Primary Bedroom | 20.5 x 16 | ||
| Main Level | Laundry Room | 15 x 8 | ||
| Main Level | Kitchen | 15 x 13 | ||
| Main Level | Dining Room | 14 x 11.5 | ||
| Main Level | Living Room/fireplace | 22.5 x 13.5 |
https://www.realtor.ca/real-estate/28749585/3068-centennial-crescent-kingsville
Contact Us
Contact us for more information

Flora Mcneil
Sales Representative
(519) 326-0449
260 Oak Dr E
Leamington, Ontario N8H 4V4
(519) 322-0666
Savannah Mcneil
Sales Person
260 Oak Dr E
Leamington, Ontario N8H 4V4
(519) 322-0666














