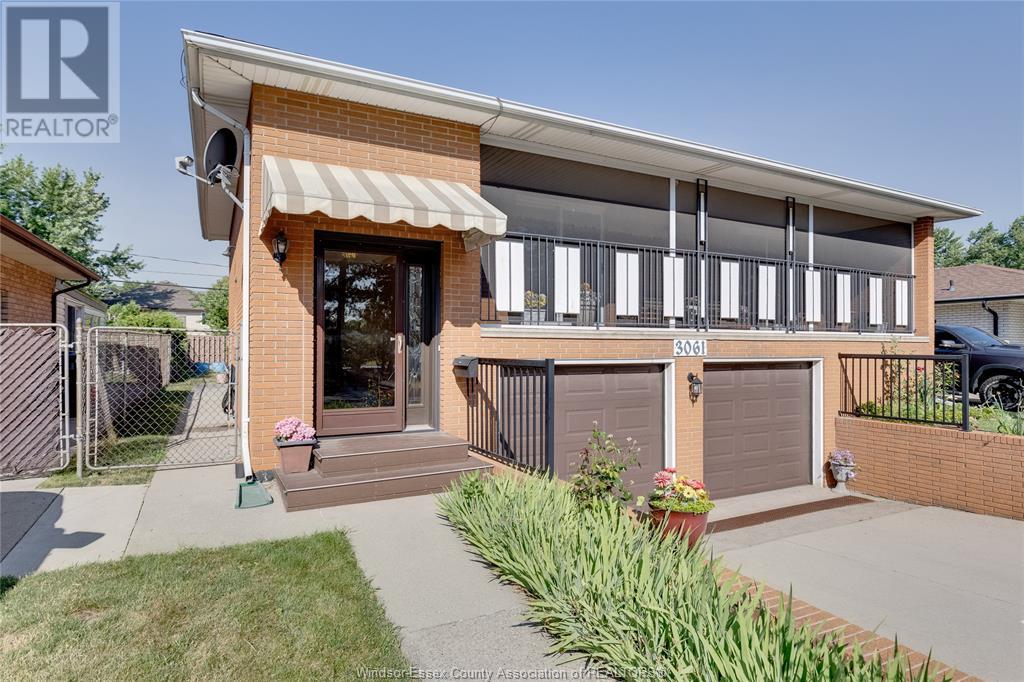3061 Jefferson Windsor, Ontario N8T 3B8
$569,000
Custom Built Beauty - Original Owner Discover this exceptional home featuring 3 spacious bedrooms, 2 full bathrooms, and a generously sized kitchen and dining area perfect for family gatherings. The large living room offers a bright, inviting space for relaxation and entertaining. Stop out onto the balcony and take in the open air in this fully screened in area. Enjoy the convenience of a two-car underground garage entry to basement level. Downstairs you'll find a fully finished basement featuring a second kitchen, ample living space, extra large bathroom and a sizeable cellar ideal for storage or wine lovers. This set up offers excellent potential for an in-law suite or even a rental unit to generate extra income. lovingly maintained by the original owner, this full brick custom home was built with care and attention to detail. A must see to truly appreciated. Book your showing today. (id:43321)
Open House
This property has open houses!
1:00 pm
Ends at:3:00 pm
1:00 pm
Ends at:4:00 pm
Property Details
| MLS® Number | 25017215 |
| Property Type | Single Family |
| Features | Double Width Or More Driveway, Concrete Driveway |
Building
| Bathroom Total | 2 |
| Bedrooms Above Ground | 3 |
| Bedrooms Total | 3 |
| Appliances | Central Vacuum, Dishwasher, Dryer, Washer, Two Stoves, Two Refrigerators |
| Architectural Style | Raised Ranch |
| Constructed Date | 1988 |
| Construction Style Attachment | Detached |
| Cooling Type | Central Air Conditioning |
| Exterior Finish | Brick |
| Flooring Type | Ceramic/porcelain, Laminate |
| Foundation Type | Block |
| Heating Fuel | Natural Gas |
| Heating Type | Forced Air, Furnace |
| Size Interior | 1,650 Ft2 |
| Total Finished Area | 1650 Sqft |
| Type | House |
Parking
| Garage | |
| Inside Entry |
Land
| Acreage | No |
| Fence Type | Fence |
| Size Irregular | 50.19 X 100.39 / 0.116 Ac |
| Size Total Text | 50.19 X 100.39 / 0.116 Ac |
| Zoning Description | R2.15 |
Rooms
| Level | Type | Length | Width | Dimensions |
|---|---|---|---|---|
| Basement | Utility Room | Measurements not available | ||
| Basement | 3pc Bathroom | Measurements not available | ||
| Basement | Eating Area | Measurements not available | ||
| Basement | Family Room | Measurements not available | ||
| Basement | Kitchen | Measurements not available | ||
| Basement | Laundry Room | Measurements not available | ||
| Basement | Cold Room | Measurements not available | ||
| Main Level | 4pc Bathroom | Measurements not available | ||
| Main Level | Living Room | Measurements not available | ||
| Main Level | Bedroom | Measurements not available | ||
| Main Level | Bedroom | Measurements not available | ||
| Main Level | Bedroom | Measurements not available |
https://www.realtor.ca/real-estate/28573193/3061-jefferson-windsor
Contact Us
Contact us for more information

Gavin Kooner
Sales Person
59 Eugenie St. East
Windsor, Ontario N8X 2X9
(519) 972-1000
(519) 972-7848
www.deerbrookrealty.com/



















































