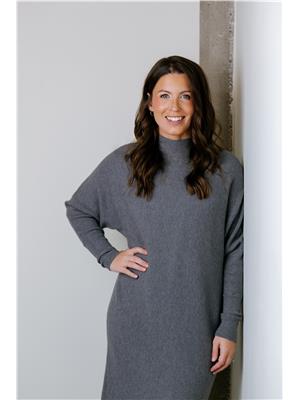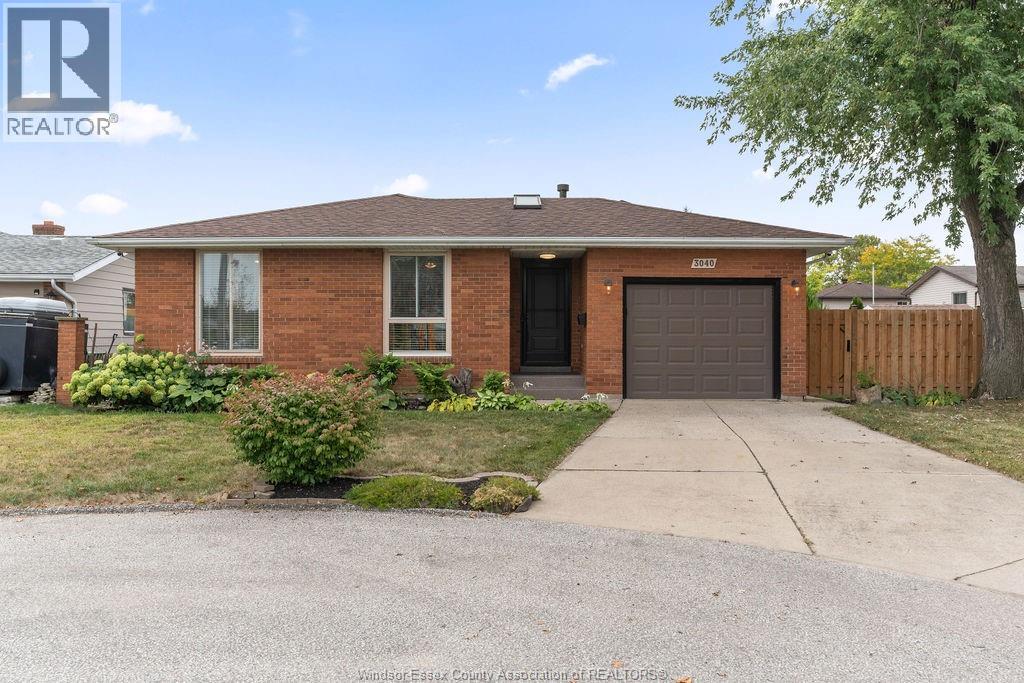3040 Princess Avenue Windsor, Ontario N8T 3G3
$499,900
Welcome to this spacious 4-bedroom, 2-bathroom family home, perfectly situated at the end of a quiet cul-de-sac and directly across from a children’s playground. Inside, you’ll find a bright and inviting layout featuring a generous kitchen, a formal dining room, and a main floor living room. The lower level boasts a massive family room with a cozy gas fireplace and oversized windows that bring in natural light, giving it an above-grade feel. The finished fourth level offers the ideal space for a playroom or hobby area, while the large laundry and utility rooms provide plenty of extra storage. Outside, enjoy a sizeable backyard with clean, low-maintenance landscaping, complete with a charming pergola adorned with string lights and a swinging bench—perfect for relaxing or entertaining. Quick and easy access to EC Row, bus stops, shopping, and schools. (id:43321)
Open House
This property has open houses!
1:00 pm
Ends at:3:00 pm
1:00 pm
Ends at:3:00 pm
Property Details
| MLS® Number | 25023328 |
| Property Type | Single Family |
| Features | Cul-de-sac, Concrete Driveway, Front Driveway |
Building
| Bathroom Total | 2 |
| Bedrooms Above Ground | 3 |
| Bedrooms Below Ground | 1 |
| Bedrooms Total | 4 |
| Appliances | Dishwasher, Dryer, Stove, Washer, Two Refrigerators |
| Architectural Style | 4 Level |
| Constructed Date | 1978 |
| Construction Style Attachment | Detached |
| Construction Style Split Level | Backsplit |
| Cooling Type | Central Air Conditioning |
| Exterior Finish | Aluminum/vinyl, Brick |
| Flooring Type | Carpeted, Ceramic/porcelain, Laminate |
| Foundation Type | Block |
| Heating Fuel | Natural Gas |
| Heating Type | Furnace |
| Size Interior | 1,135 Ft2 |
| Total Finished Area | 1135 Sqft |
Parking
| Garage |
Land
| Acreage | No |
| Fence Type | Fence |
| Landscape Features | Landscaped |
| Size Irregular | 50.2 X 102.50 Ft |
| Size Total Text | 50.2 X 102.50 Ft |
| Zoning Description | Rd1.1 |
Rooms
| Level | Type | Length | Width | Dimensions |
|---|---|---|---|---|
| Second Level | 4pc Bathroom | Measurements not available | ||
| Second Level | Bedroom | Measurements not available | ||
| Second Level | Bedroom | Measurements not available | ||
| Second Level | Primary Bedroom | Measurements not available | ||
| Basement | Playroom | Measurements not available | ||
| Basement | Utility Room | Measurements not available | ||
| Basement | Storage | Measurements not available | ||
| Basement | Laundry Room | Measurements not available | ||
| Lower Level | Bedroom | Measurements not available | ||
| Lower Level | 3pc Bathroom | Measurements not available | ||
| Lower Level | Family Room/fireplace | Measurements not available | ||
| Main Level | Dining Room | Measurements not available | ||
| Main Level | Living Room | Measurements not available | ||
| Main Level | Kitchen | Measurements not available | ||
| Main Level | Foyer | Measurements not available |
https://www.realtor.ca/real-estate/28861542/3040-princess-avenue-windsor
Contact Us
Contact us for more information

Steph Paterson
Sales Person
59 Eugenie St. East
Windsor, Ontario N8X 2X9
(519) 972-1000
(519) 972-7848
www.deerbrookrealty.com/














































