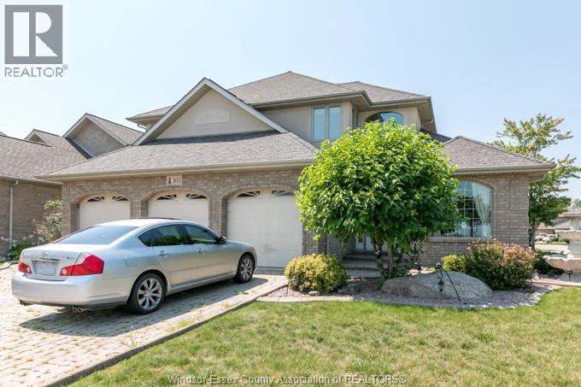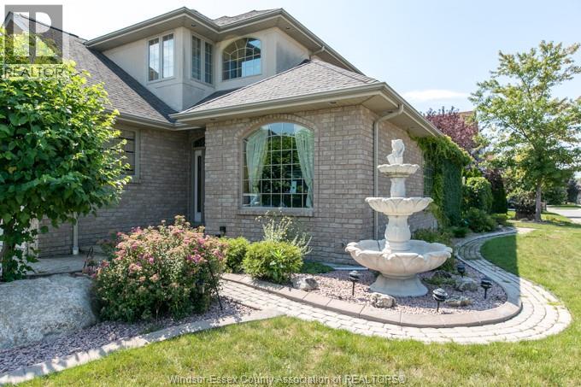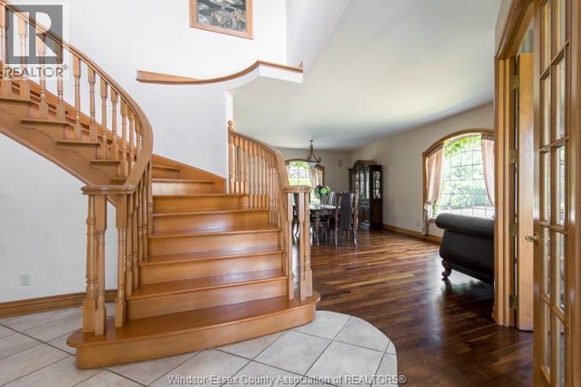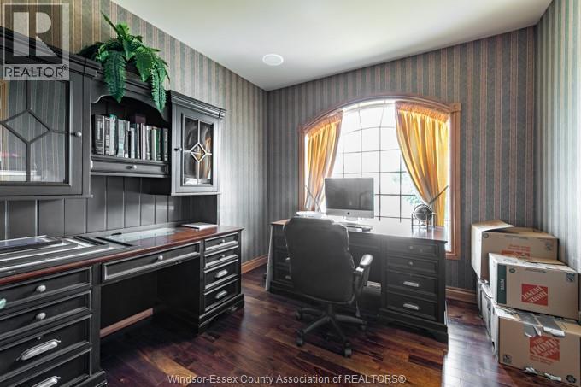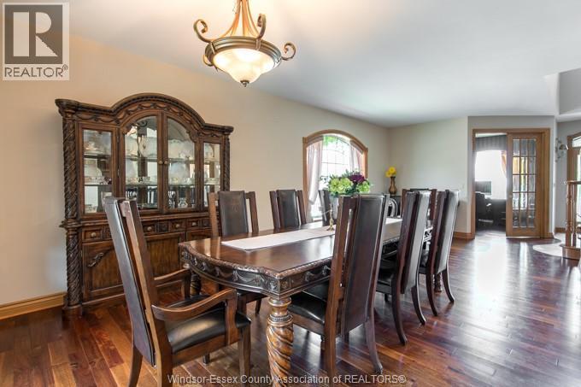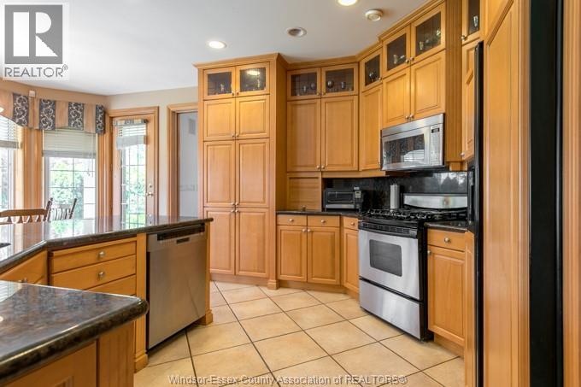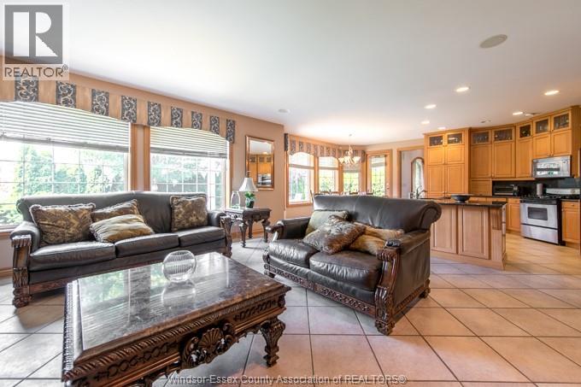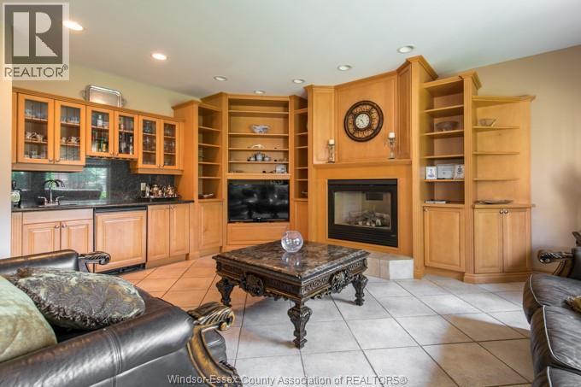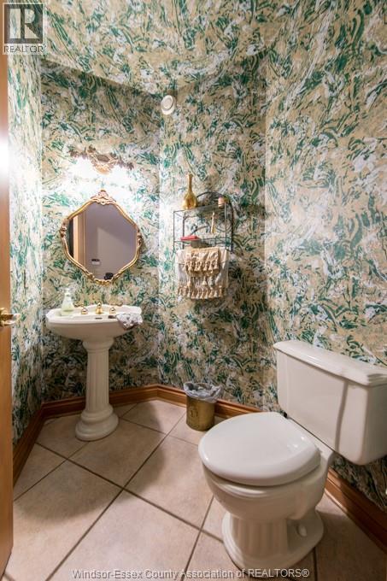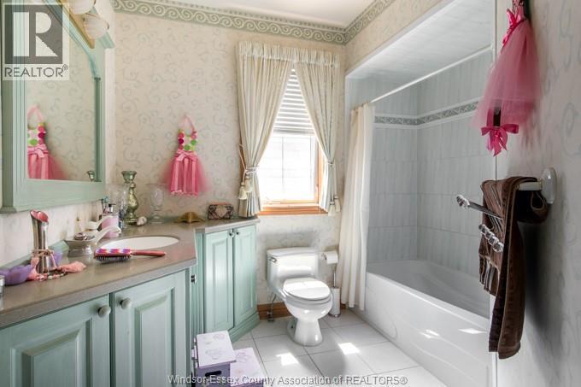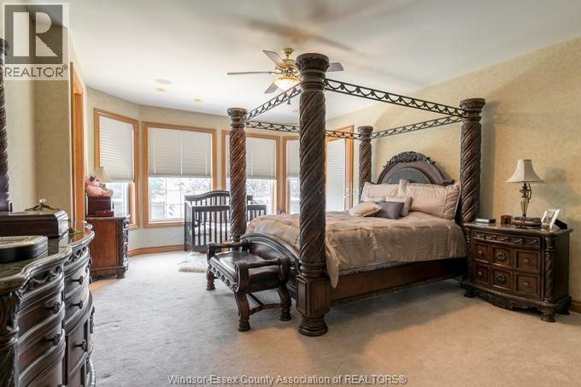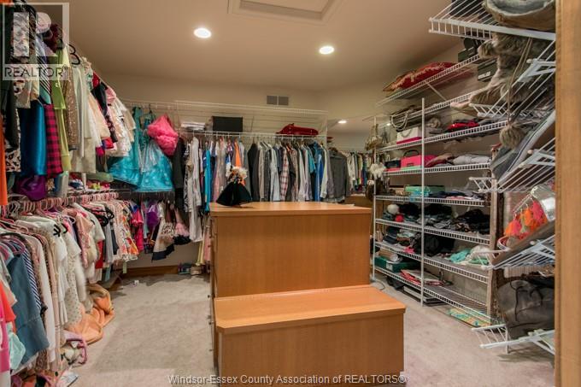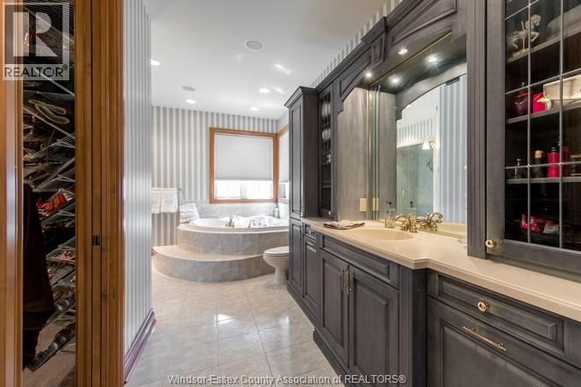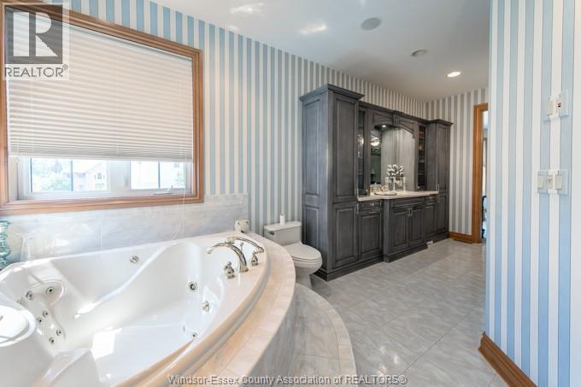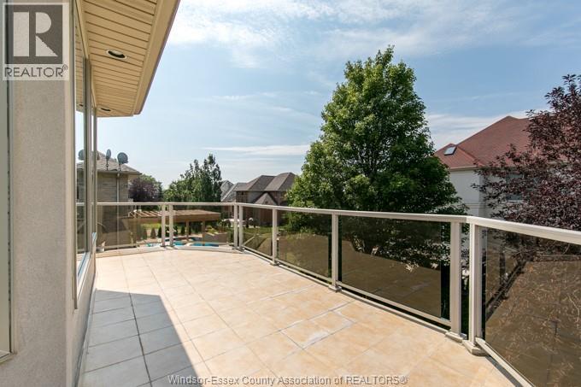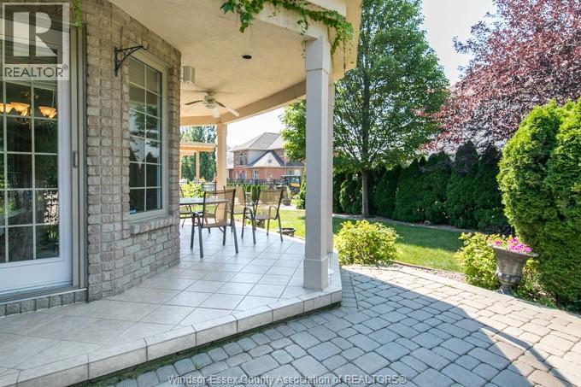303 Shoreview Circle Windsor, Ontario N8P 1M7
$4,500 Monthly
Executive 2-Storey in Prestigious Rendezvous Shores. Offering over 3,000 sq. ft. of luxury living, this stunning home is designed with exceptional detail and high-end finishes throughout. The custom maple kitchen is fully upgraded and includes a matching entertainment station and wet bar, all finished with granite countertops. The oversized master bdrm suite boasts a spa-like ensuite with whirlpool tub, a massive walk-in closet, and a private balcony. Fully finished basement for added living area. Additional highlights include a 3-car garage, hardwood floors add warmth and elegance, surround sound throughout the home, and beautifully landscaped grounds. Truly an executive property with every detail carefully thought out. 1 year lease minimum. Ready for immediate possession. (id:43321)
Property Details
| MLS® Number | 25023903 |
| Property Type | Single Family |
| Equipment Type | Other |
| Features | Double Width Or More Driveway, Finished Driveway |
| Rental Equipment Type | Other |
Building
| Bathroom Total | 4 |
| Bedrooms Above Ground | 3 |
| Bedrooms Below Ground | 2 |
| Bedrooms Total | 5 |
| Appliances | Dishwasher, Dryer, Refrigerator, Stove, Washer |
| Constructed Date | 2003 |
| Construction Style Attachment | Detached |
| Cooling Type | Central Air Conditioning |
| Exterior Finish | Brick |
| Fireplace Fuel | Gas |
| Fireplace Present | Yes |
| Fireplace Type | Direct Vent |
| Flooring Type | Carpeted, Ceramic/porcelain, Hardwood |
| Foundation Type | Concrete |
| Half Bath Total | 1 |
| Heating Fuel | Natural Gas |
| Heating Type | Forced Air, Furnace |
| Stories Total | 2 |
| Type | House |
Parking
| Garage | |
| Inside Entry |
Land
| Acreage | No |
| Size Irregular | 61.84 X 106.36 |
| Size Total Text | 61.84 X 106.36 |
| Zoning Description | Res |
Rooms
| Level | Type | Length | Width | Dimensions |
|---|---|---|---|---|
| Second Level | 5pc Ensuite Bath | Measurements not available | ||
| Second Level | 4pc Bathroom | Measurements not available | ||
| Second Level | Bedroom | Measurements not available | ||
| Second Level | Bedroom | Measurements not available | ||
| Second Level | Primary Bedroom | Measurements not available | ||
| Basement | 3pc Bathroom | Measurements not available | ||
| Basement | Other | Measurements not available | ||
| Basement | Bedroom | Measurements not available | ||
| Basement | Bedroom | Measurements not available | ||
| Basement | Family Room | Measurements not available | ||
| Main Level | 2pc Bathroom | Measurements not available | ||
| Main Level | Laundry Room | Measurements not available | ||
| Main Level | Den | Measurements not available | ||
| Main Level | Family Room/fireplace | Measurements not available | ||
| Main Level | Eating Area | Measurements not available | ||
| Main Level | Kitchen | Measurements not available | ||
| Main Level | Dining Room | Measurements not available | ||
| Main Level | Living Room | Measurements not available | ||
| Main Level | Foyer | Measurements not available |
https://www.realtor.ca/real-estate/28886635/303-shoreview-circle-windsor
Contact Us
Contact us for more information

Robert Gruich
REALTOR®
(519) 735-7822
www.robgruich.com/
13158 Tecumseh Road East
Tecumseh, Ontario N8N 3T6
(519) 735-7222
(519) 735-7822

