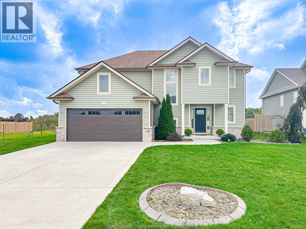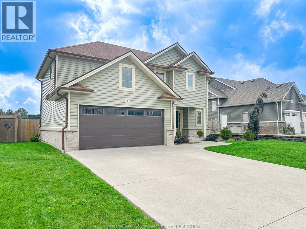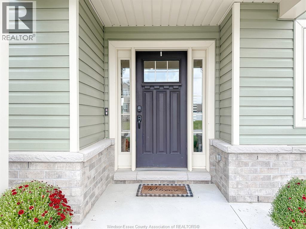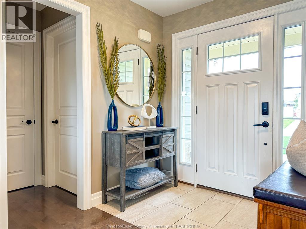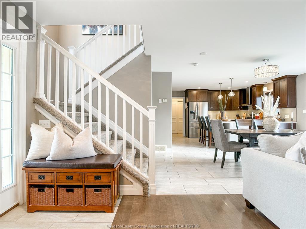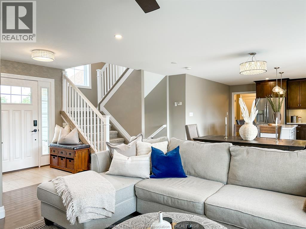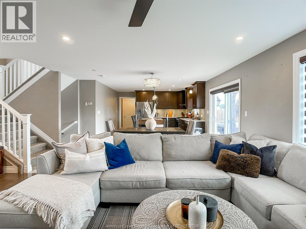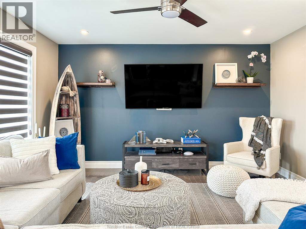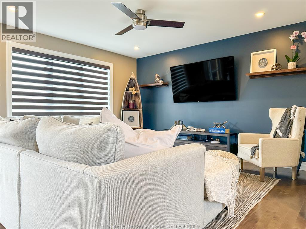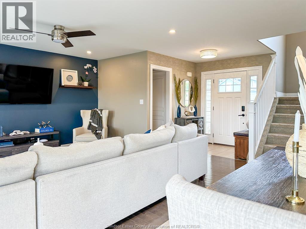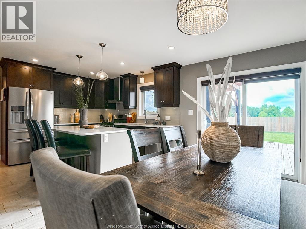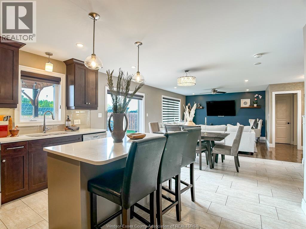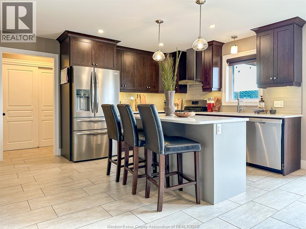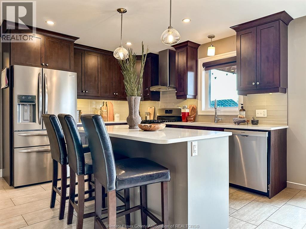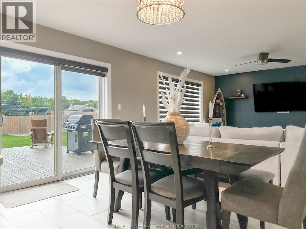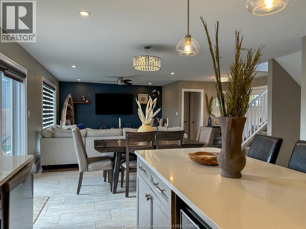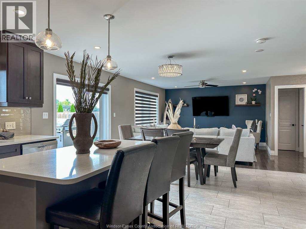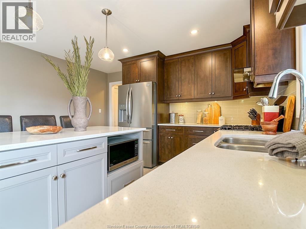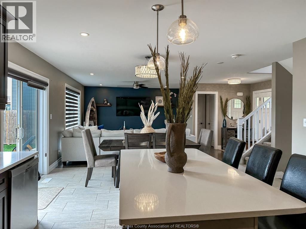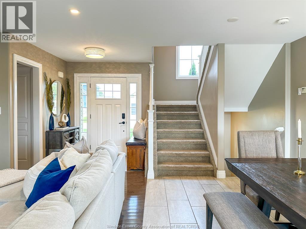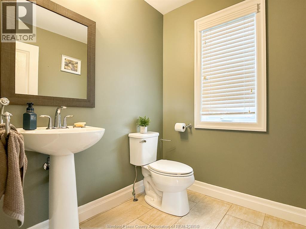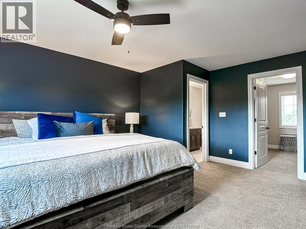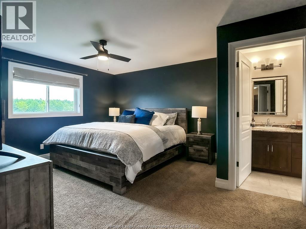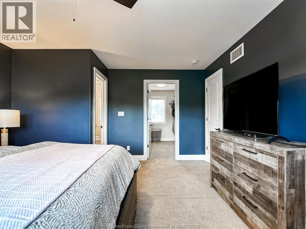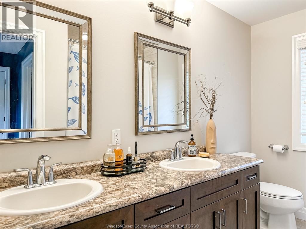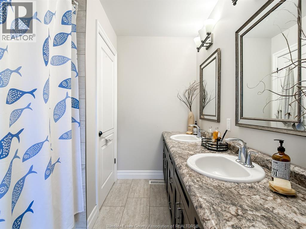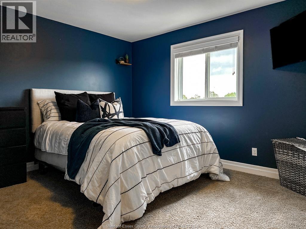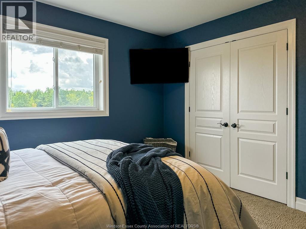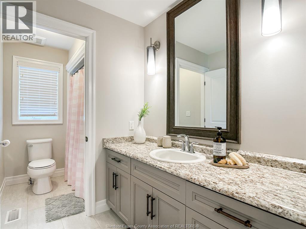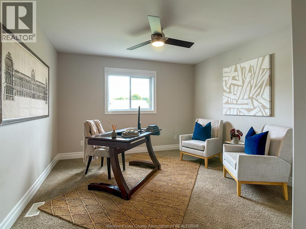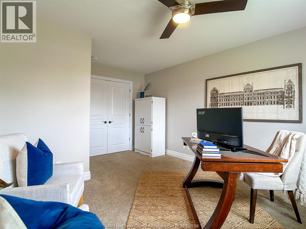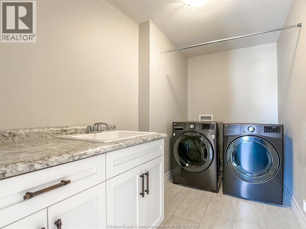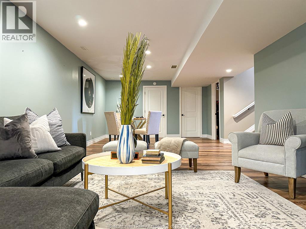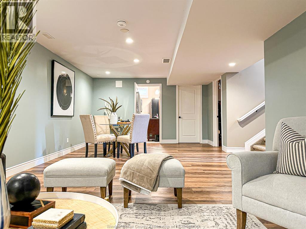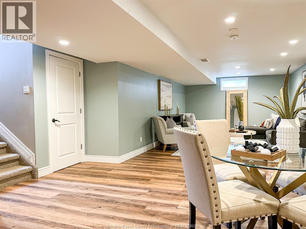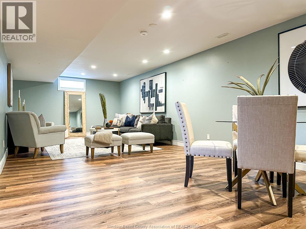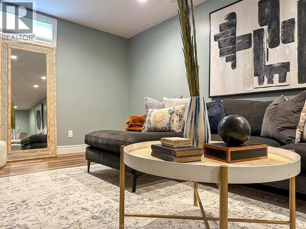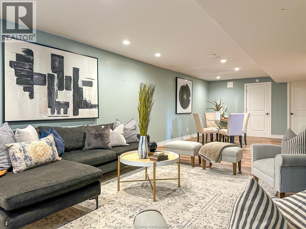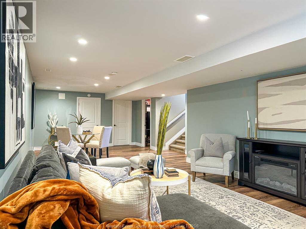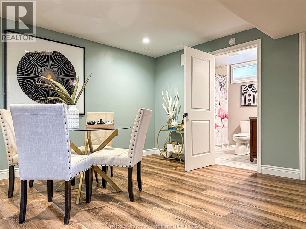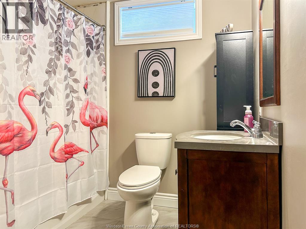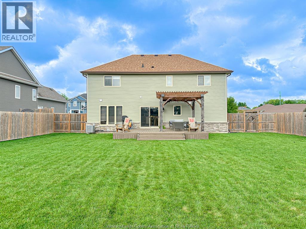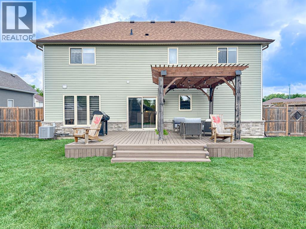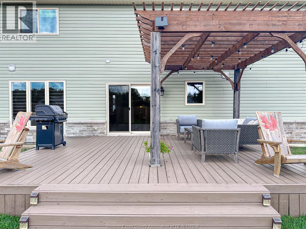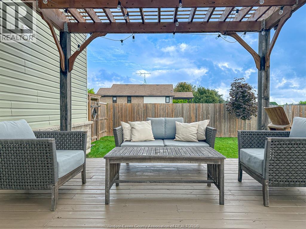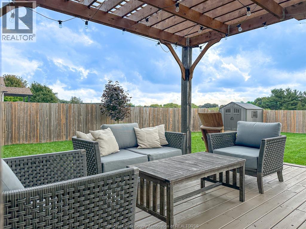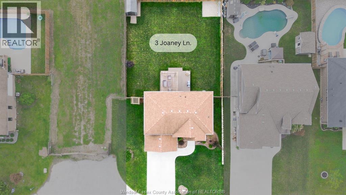3 Joaney Lane Cottam, Ontario N0R 1B0
$874,900
This stylish 2-storey home offers impressive curb appeal and a smart, family-friendly layout in the charming community of Cottam. Step through the covered front entry into a spacious, light-filled foyer. The open-concept main level is perfect for entertaining, featuring a sleek kitchen with large island, quartz countertops, and a walk-in pantry—ideal for keeping everything organized. The bright living area flows seamlessly to the backyard via sliding glass doors leading to a newer deck with pergola and a fully landscaped yard. Upstairs you'll find convenient second-floor laundry, 3 generously sized bedrooms including a primary suite with walk-in closet and private ensuite. The fully finished lower level adds extra living space with a 4-piece bathroom—perfect for movie nights, guests, or a kids’ hangout zone. Located in a quiet, family-friendly neighbourhood, just a short drive to city amenities. This turn-key home blends comfort, functionality, and style—a must-see! (id:43321)
Property Details
| MLS® Number | 25024732 |
| Property Type | Single Family |
| Features | Double Width Or More Driveway, Concrete Driveway |
Building
| Bathroom Total | 4 |
| Bedrooms Above Ground | 3 |
| Bedrooms Total | 3 |
| Appliances | Dishwasher, Dryer, Refrigerator, Stove, Washer |
| Constructed Date | 2016 |
| Construction Style Attachment | Detached |
| Cooling Type | Central Air Conditioning |
| Exterior Finish | Aluminum/vinyl, Stone |
| Flooring Type | Carpeted, Ceramic/porcelain, Hardwood |
| Foundation Type | Concrete |
| Half Bath Total | 1 |
| Heating Fuel | Natural Gas |
| Heating Type | Forced Air, Heat Recovery Ventilation (hrv) |
| Stories Total | 2 |
| Type | House |
Parking
| Attached Garage | |
| Garage | |
| Inside Entry |
Land
| Acreage | No |
| Fence Type | Fence |
| Landscape Features | Landscaped |
| Size Irregular | 69.3 X 129.63 Ft / 0.206 Ac |
| Size Total Text | 69.3 X 129.63 Ft / 0.206 Ac |
| Zoning Description | Res |
Rooms
| Level | Type | Length | Width | Dimensions |
|---|---|---|---|---|
| Second Level | 4pc Ensuite Bath | Measurements not available | ||
| Second Level | Primary Bedroom | Measurements not available | ||
| Second Level | Laundry Room | Measurements not available | ||
| Second Level | 4pc Bathroom | Measurements not available | ||
| Second Level | Bedroom | Measurements not available | ||
| Second Level | Bedroom | Measurements not available | ||
| Basement | Storage | Measurements not available | ||
| Basement | Utility Room | Measurements not available | ||
| Basement | 3pc Bathroom | Measurements not available | ||
| Basement | Family Room | Measurements not available | ||
| Main Level | 2pc Bathroom | Measurements not available | ||
| Main Level | Kitchen | Measurements not available | ||
| Main Level | Eating Area | Measurements not available | ||
| Main Level | Living Room | Measurements not available | ||
| Main Level | Foyer | Measurements not available |
https://www.realtor.ca/real-estate/28928644/3-joaney-lane-cottam
Contact Us
Contact us for more information

Miranda Bujak
Sales Person
643 Windermere Rd
Windsor, Ontario N8Y 3E2
(519) 735-7222
(519) 948-1619

