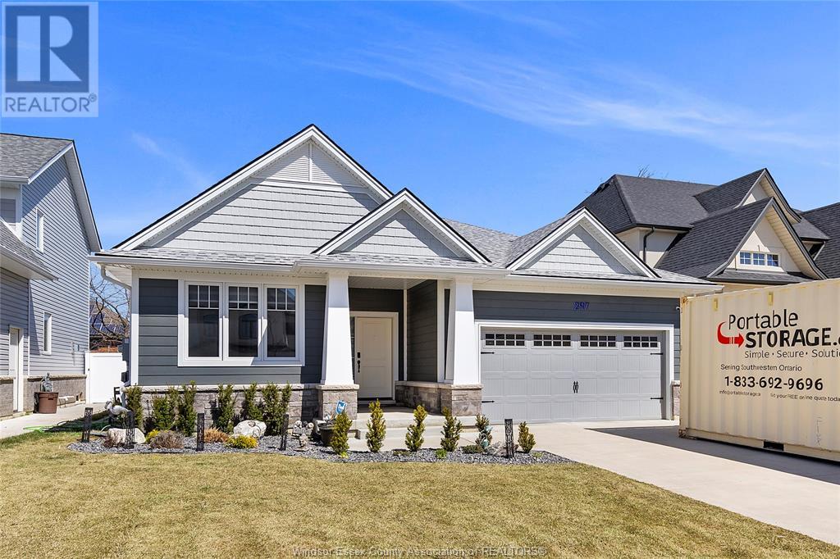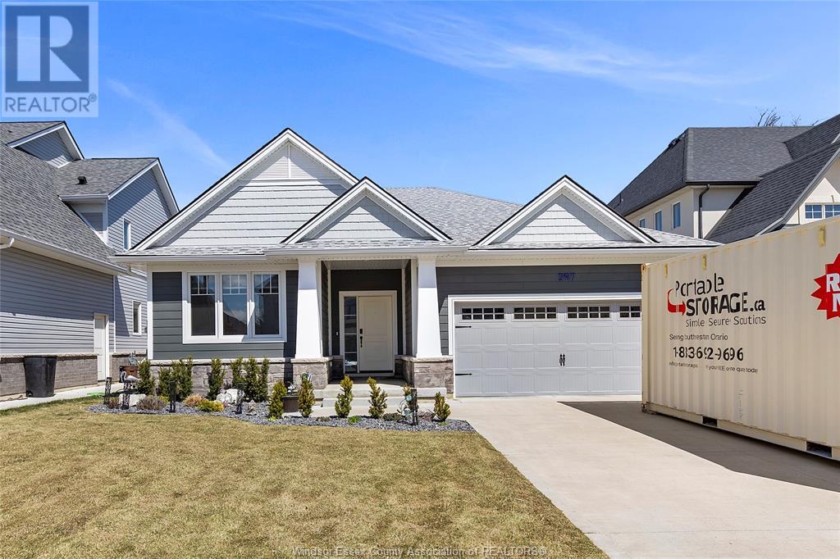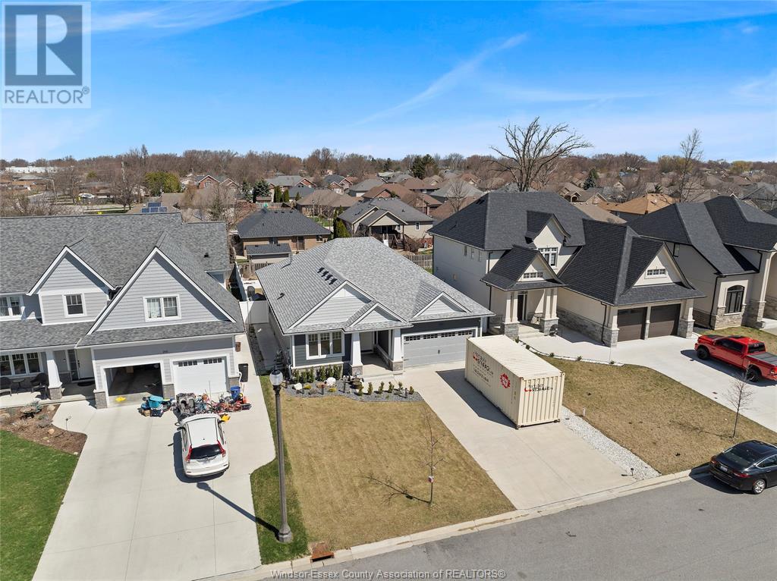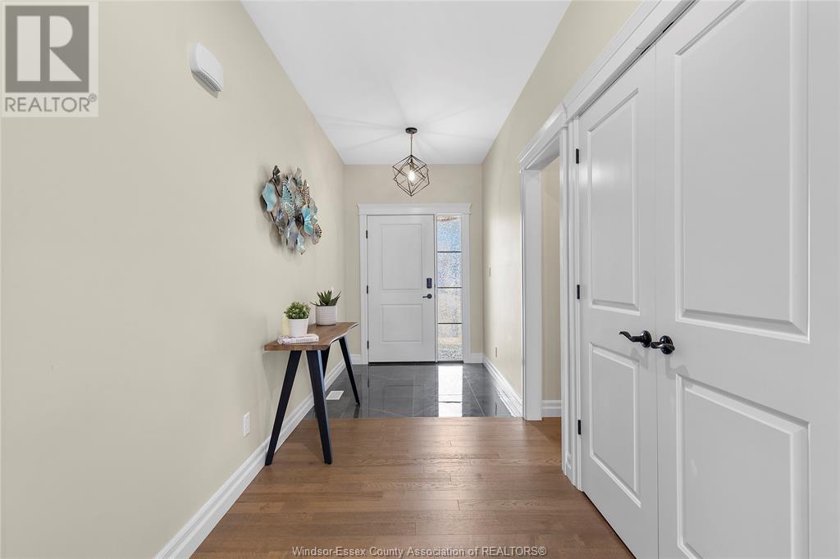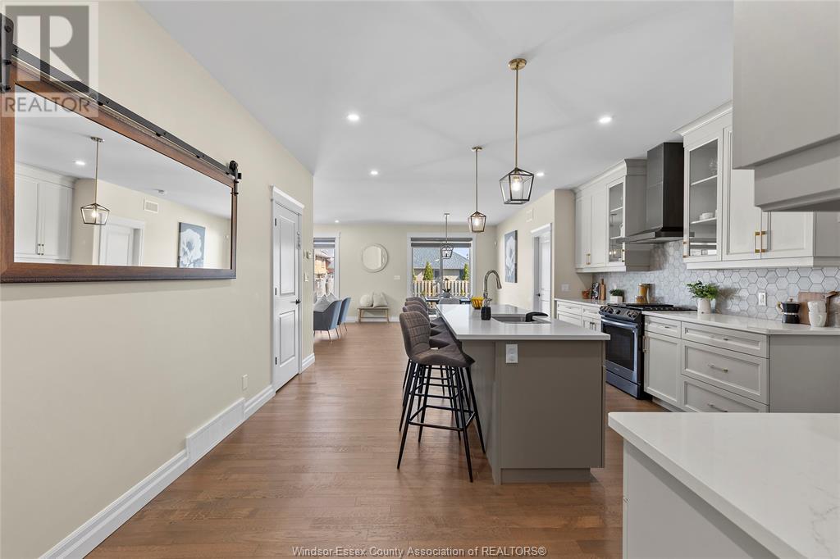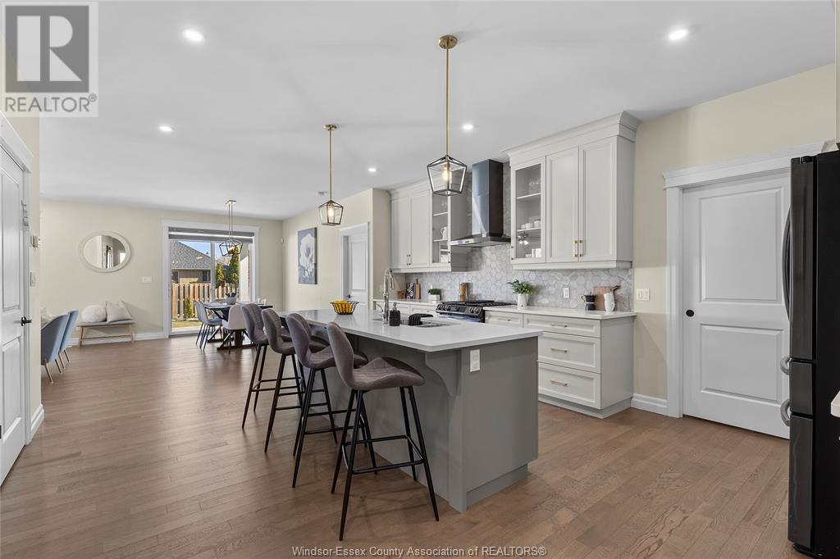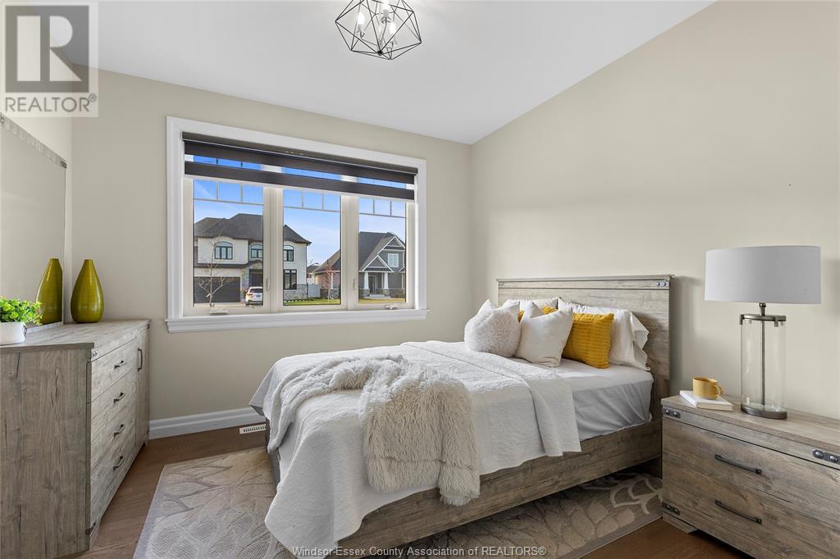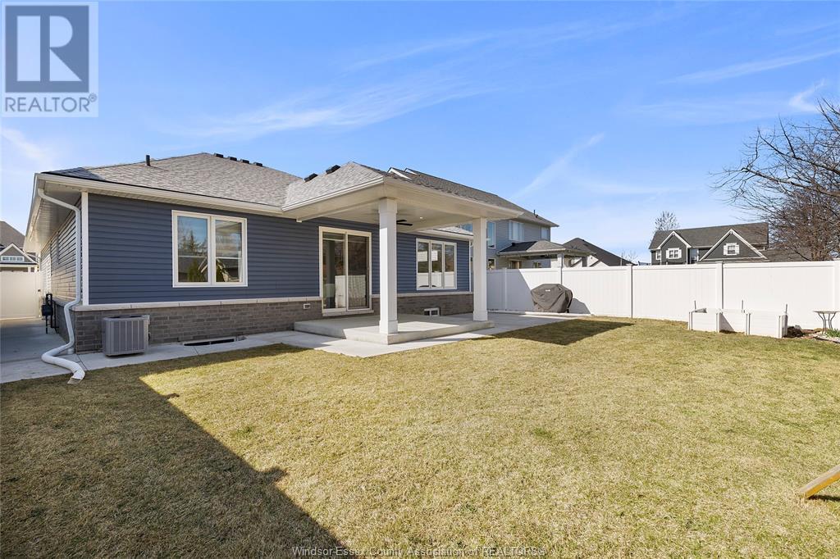297 Christine Belle River, Ontario N0R 1A0
$799,999
Welcome to the stunning 1800 square-foot ranch home just 4 years new located in a peaceful family, oriented subdivision, offering 3 beds 2 baths enjoy cooking in a large kitchen, equipped with exquisite quartz countertops and ample space for entertaining. Numerous upgrades (upgrade list in docs) enhance this homes, appeal and functionality. Lovely vinyl fenced yard perfect for children and pets complemented with underground sprinkler system both the front and backyard. Double garage equipped with EV charging. The unfinished basement allows a blank Canvas ready for your personal touches and additional living space which could offers 3600 ft.2 of living space. This home is comparably priced at the current market value, making it an excellent opportunity for families looking for a beautiful and functional home without the hassle of building. Also, for your added security home has flood warning, detectors, as well as furnace and AC are warranted until 2031 home is also an energy star home. (id:43321)
Property Details
| MLS® Number | 25012254 |
| Property Type | Single Family |
| Features | Double Width Or More Driveway, Concrete Driveway |
Building
| Bathroom Total | 2 |
| Bedrooms Above Ground | 3 |
| Bedrooms Total | 3 |
| Appliances | Dishwasher, Freezer, Refrigerator, Stove, Washer |
| Architectural Style | Bungalow, Ranch |
| Constructed Date | 2020 |
| Construction Style Attachment | Detached |
| Cooling Type | Central Air Conditioning |
| Exterior Finish | Brick, Stone |
| Fireplace Fuel | Gas |
| Fireplace Present | Yes |
| Fireplace Type | Direct Vent |
| Flooring Type | Ceramic/porcelain, Hardwood |
| Foundation Type | Concrete |
| Heating Fuel | Natural Gas |
| Heating Type | Forced Air, Furnace, Heat Recovery Ventilation (hrv) |
| Stories Total | 1 |
| Size Interior | 1,800 Ft2 |
| Total Finished Area | 1800 Sqft |
| Type | House |
Parking
| Attached Garage | |
| Garage |
Land
| Acreage | No |
| Fence Type | Fence |
| Landscape Features | Landscaped |
| Size Irregular | 50x128 Ft |
| Size Total Text | 50x128 Ft |
| Zoning Description | Res |
Rooms
| Level | Type | Length | Width | Dimensions |
|---|---|---|---|---|
| Basement | Storage | Measurements not available | ||
| Main Level | 4pc Bathroom | Measurements not available | ||
| Main Level | 4pc Ensuite Bath | Measurements not available | ||
| Main Level | Bedroom | Measurements not available | ||
| Main Level | Bedroom | Measurements not available | ||
| Main Level | Primary Bedroom | Measurements not available | ||
| Main Level | Laundry Room | Measurements not available | ||
| Main Level | Living Room/fireplace | Measurements not available | ||
| Main Level | Dining Room | Measurements not available | ||
| Main Level | Kitchen | Measurements not available | ||
| Main Level | Foyer | Measurements not available |
https://www.realtor.ca/real-estate/28318678/297-christine-belle-river
Contact Us
Contact us for more information
Sarah Thibodeau
Sales Person
6505 Tecumseh Road East
Windsor, Ontario N8T 1E7
(519) 944-5955
(519) 944-3387
www.remax-preferred-on.com/

