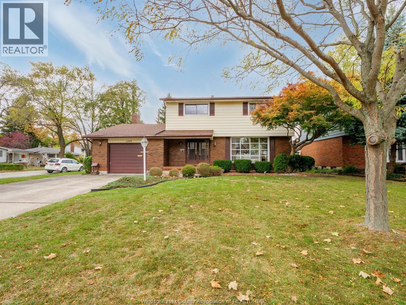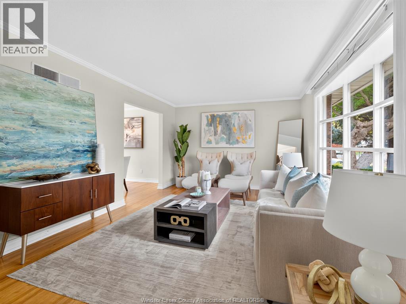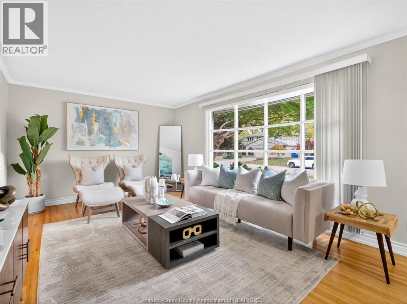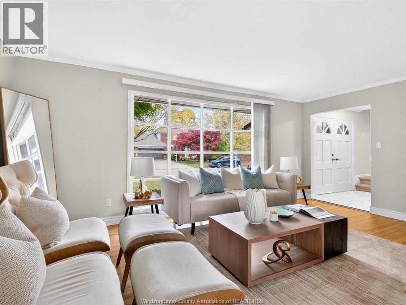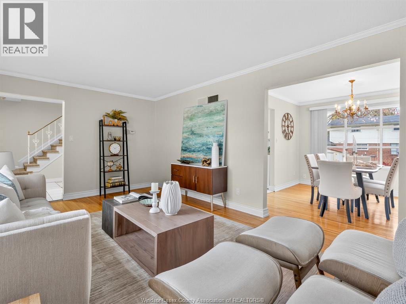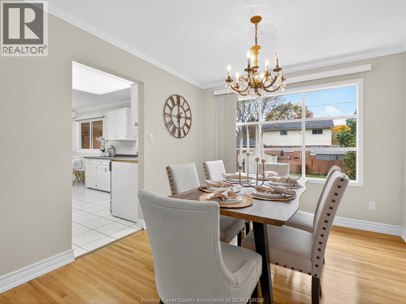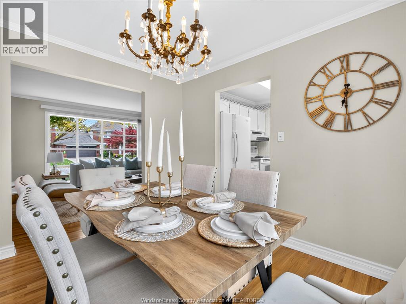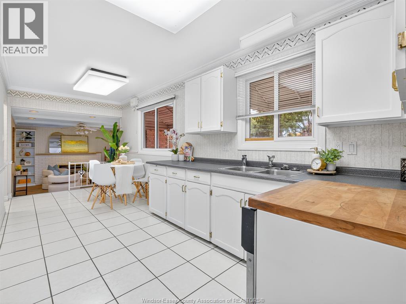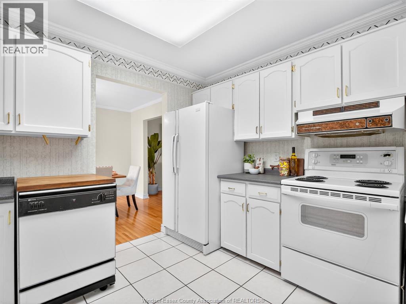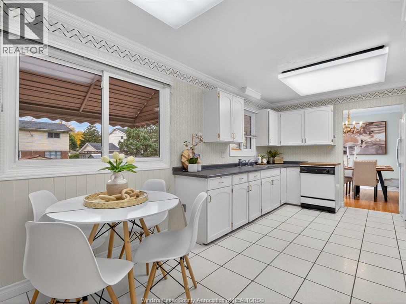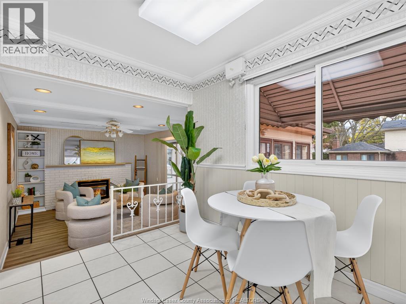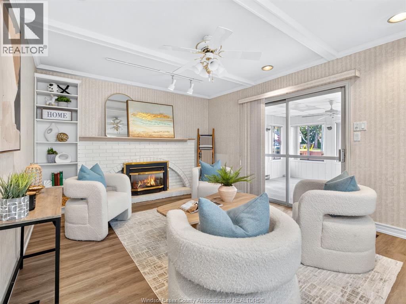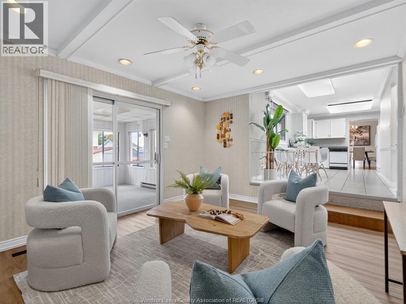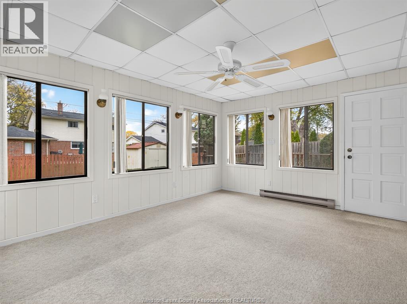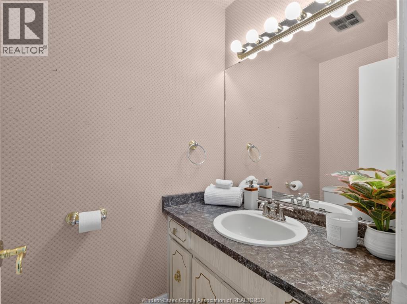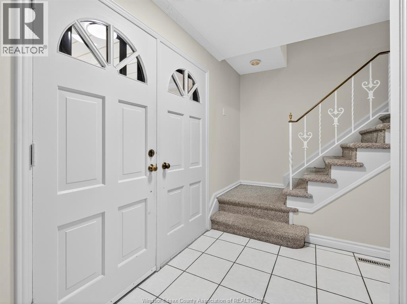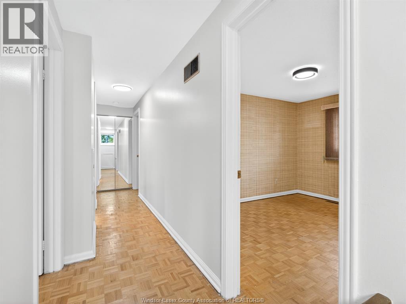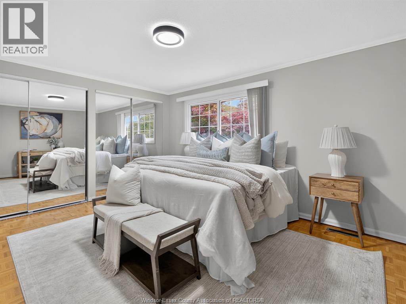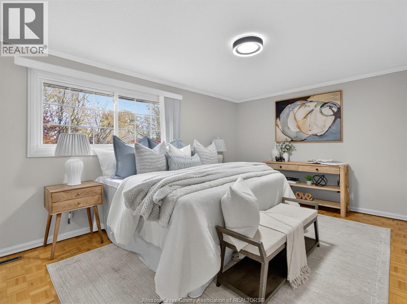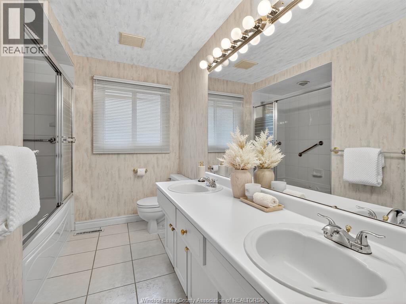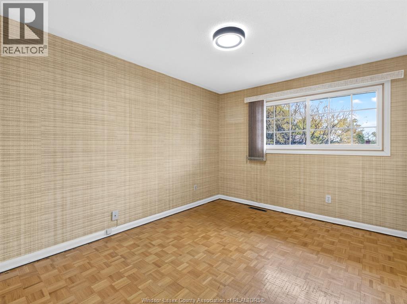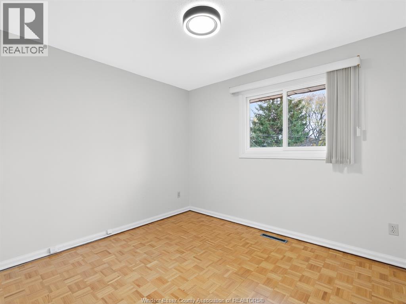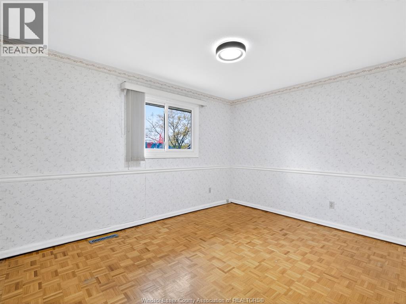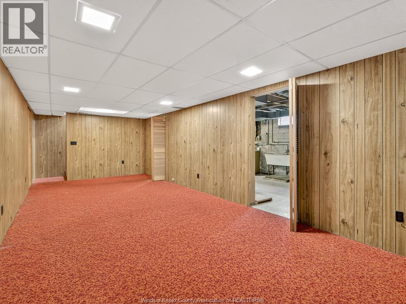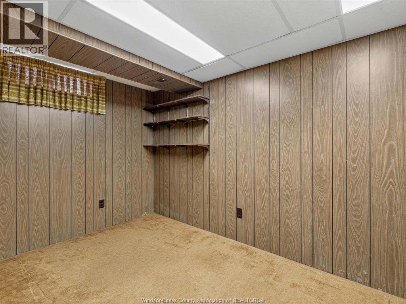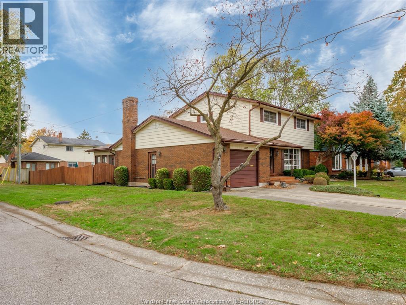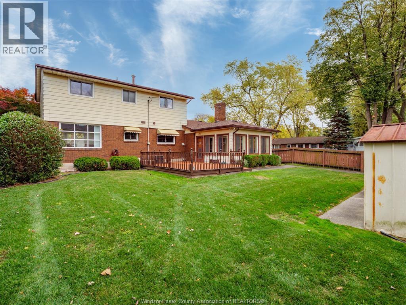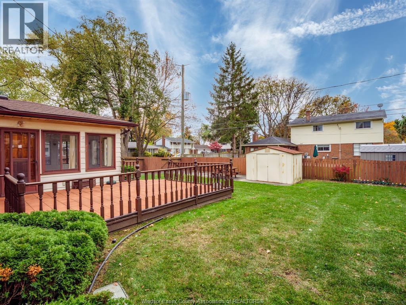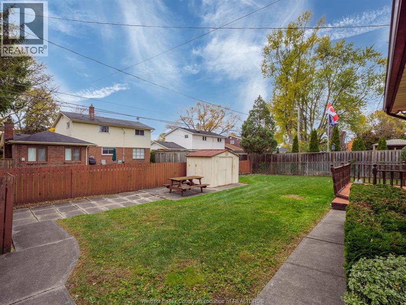2945 Glenwood Avenue Windsor, Ontario N9E 2X7
$499,900
SPRAWLING, EXECUTIVE 2-STOREY HOME IN HIGHLY SOUGHT AFTER SOUTH WINDSOR LOCATION. SITUATED ON A PREMIUM CORNER LOT IN A SAFE & QUIET NEIGHBOURHOOD. THIS 4 BED, 1.5 BATH HOME FEATURES SPACIOUS BEDROOMS W/AMPLE CLOSET SPACE. THE MAIN FLOOR BOASTS WITH NATURAL LIGHT, SHOWCASING THE HARDWOOD FLOORS FLOWING THROUGHOUT. FORMAL DINING ROOM AND EAT IN KITCHEN (APPLIANCES INCL.) OVERLOOKING REAR YARD. COZY FAMILY ROOM W/FIREPLACE & NEW FLOORING LEAD OUT TO A HEATED SUNROOM PERFECT FOR ENTERTAINING! REAR YARD IS FULLY FENCED FEATURING A WOOD DECK, STORAGE SHED & PULL THROUGH GATE AT REAR. THIS HOME IS CONVENIENTLY LOCATED NEAR LOCAL PARKS, SHOPS AND WITH EASY ACCESS TO BOTH BORDER CROSSINGS TO THE USA. 5 POINT PRE-INSPECTION AVAILABLE IN DOCUMENTS TAB (id:43321)
Property Details
| MLS® Number | 25027836 |
| Property Type | Single Family |
| Features | Finished Driveway, Front Driveway |
Building
| Bathroom Total | 2 |
| Bedrooms Above Ground | 4 |
| Bedrooms Total | 4 |
| Appliances | Dishwasher, Refrigerator, Stove |
| Constructed Date | 1968 |
| Construction Style Attachment | Detached |
| Cooling Type | Central Air Conditioning |
| Exterior Finish | Aluminum/vinyl, Brick |
| Fireplace Fuel | Gas |
| Fireplace Present | Yes |
| Fireplace Type | Insert |
| Flooring Type | Carpeted, Hardwood, Parquet |
| Foundation Type | Block |
| Half Bath Total | 1 |
| Heating Fuel | Natural Gas |
| Heating Type | Baseboard Heaters, Forced Air, Furnace |
| Stories Total | 2 |
| Type | House |
Parking
| Attached Garage | |
| Garage | |
| Inside Entry |
Land
| Acreage | No |
| Fence Type | Fence |
| Landscape Features | Landscaped |
| Size Irregular | 60.23 X 106.42 Ft / 0.147 Ac |
| Size Total Text | 60.23 X 106.42 Ft / 0.147 Ac |
| Zoning Description | Rd1.4 |
Rooms
| Level | Type | Length | Width | Dimensions |
|---|---|---|---|---|
| Second Level | Bedroom | Measurements not available | ||
| Second Level | Bedroom | Measurements not available | ||
| Second Level | Bedroom | Measurements not available | ||
| Second Level | Bedroom | Measurements not available | ||
| Second Level | Primary Bedroom | Measurements not available | ||
| Basement | Office | Measurements not available | ||
| Basement | Laundry Room | Measurements not available | ||
| Basement | Storage | Measurements not available | ||
| Basement | Recreation Room | Measurements not available | ||
| Main Level | Sunroom | Measurements not available | ||
| Main Level | Family Room/fireplace | Measurements not available | ||
| Main Level | Kitchen | Measurements not available | ||
| Main Level | Dining Room | Measurements not available | ||
| Main Level | Living Room | Measurements not available | ||
| Main Level | Foyer | Measurements not available |
https://www.realtor.ca/real-estate/29060583/2945-glenwood-avenue-windsor
Contact Us
Contact us for more information

Katlyn Lemay
Sales Person
katlynlemay.royallepage.ca/
59 Eugenie St. East
Windsor, Ontario N8X 2X9
(519) 972-1000
(519) 972-7848
www.deerbrookrealty.com/

