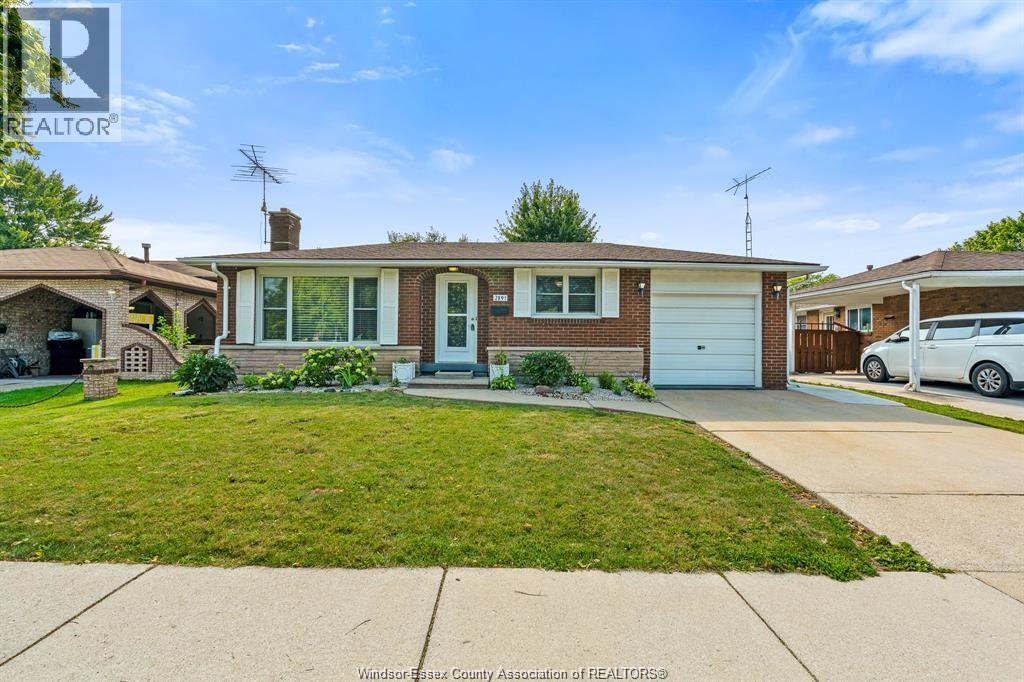2891 Forest Glade Drive Windsor, Ontario N8R 1L4
$499,000
Welcome to 2891 Forest Glade Dr, a spacious and well-maintained home in one of Windsor’s most family-friendly neighbourhoods, close to schools, parks, shopping & all amenities. Offering 4 bedrooms plus a home office, 2 full baths, 2 bright living rooms, dining room & practical kitchen, this home provides both comfort & functionality. The fully finished basement (approx. 7 ft ceilings) adds versatile living space, ideal for a family room, rec area or hobbies, and features new laminate flooring (2024), a new bathroom (2024) & partial waterproofing (2024). Enjoy a fully fenced backyard with grass & concrete areas, perfect for gatherings & play, plus an attached garage & finished driveway. Move-in ready, recently updated & professionally inspected, this property is ideal for large families seeking peace of mind & a great location. Don’t miss the chance to make it yours! (id:43321)
Property Details
| MLS® Number | 25021666 |
| Property Type | Single Family |
| Features | Concrete Driveway, Finished Driveway |
Building
| Bathroom Total | 2 |
| Bedrooms Above Ground | 3 |
| Bedrooms Below Ground | 1 |
| Bedrooms Total | 4 |
| Appliances | Dishwasher, Dryer, Refrigerator, Stove, Washer |
| Architectural Style | Bungalow, Ranch |
| Constructed Date | 1971 |
| Construction Style Attachment | Detached |
| Cooling Type | Central Air Conditioning |
| Exterior Finish | Brick |
| Flooring Type | Hardwood, Laminate |
| Foundation Type | Block |
| Heating Fuel | Natural Gas |
| Heating Type | Furnace |
| Stories Total | 1 |
| Type | House |
Parking
| Detached Garage | |
| Garage |
Land
| Acreage | No |
| Fence Type | Fence |
| Landscape Features | Landscaped |
| Size Irregular | 50.19 X 120.44 Ft / 0.137 Ac |
| Size Total Text | 50.19 X 120.44 Ft / 0.137 Ac |
| Zoning Description | Res |
Rooms
| Level | Type | Length | Width | Dimensions |
|---|---|---|---|---|
| Basement | 3pc Bathroom | Measurements not available | ||
| Basement | Utility Room | Measurements not available | ||
| Basement | Living Room | Measurements not available | ||
| Basement | Office | Measurements not available | ||
| Basement | Bedroom | Measurements not available | ||
| Basement | Living Room | Measurements not available | ||
| Main Level | 4pc Bathroom | Measurements not available | ||
| Main Level | Bedroom | Measurements not available | ||
| Main Level | Bedroom | Measurements not available | ||
| Main Level | Bedroom | Measurements not available | ||
| Main Level | Kitchen | Measurements not available | ||
| Main Level | Dining Room | Measurements not available | ||
| Main Level | Living Room | Measurements not available |
https://www.realtor.ca/real-estate/28781122/2891-forest-glade-drive-windsor
Contact Us
Contact us for more information

Leticia Souza Soares
Sales Person
Suite 300 - 3390 Walker Rd
Windsor, Ontario N8W 3S1
(519) 997-2320
(226) 221-9483


















































