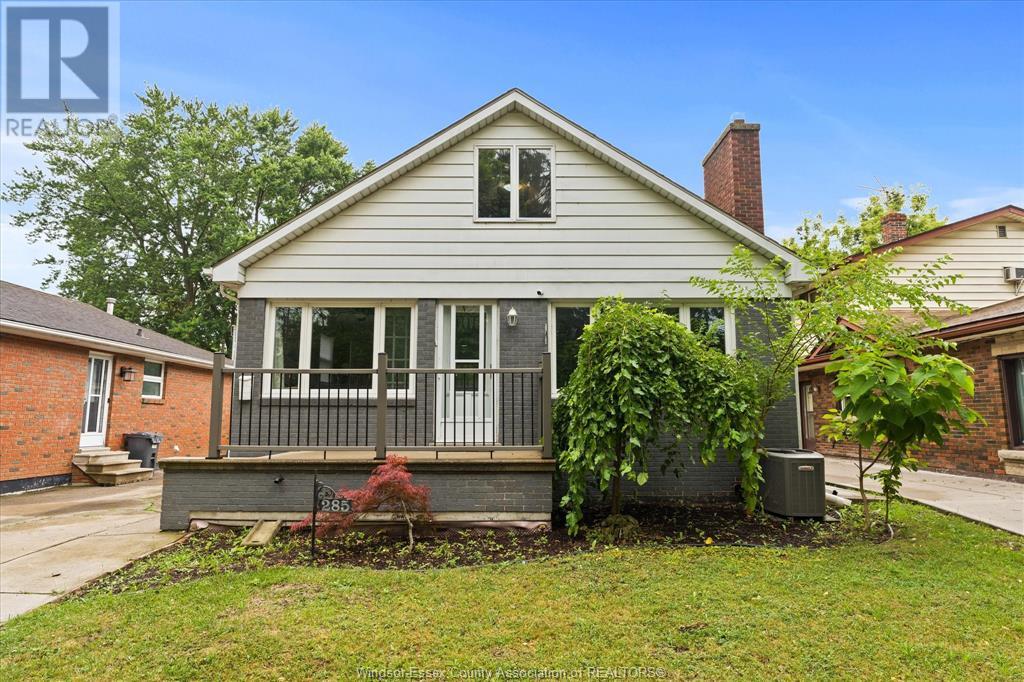285 Belleperche Windsor, Ontario N8S 3B6
$599,000
Welcome home to 285 Belleperche. Sitting along a densely treed street steps from Riverside Dr, this massive 1½ storey brick home totalling over 2,500sf is completely renovated and move in ready. Whether you are a big family or looking for an income helper, this home is a MUST SEE. Feautring 4+3 bedrooms, 2 full bathrooms, in ground pool and pool house, fully fenced in, separate side entrance to the basement with a brand new kitchen, full 4pc bathroom & 3 good-sized bedrooms. The main floor features an enetertainers dream kitchen; massive island for entertaining, wrap around kitchen with tons of cabinet stapce, windows along the Westward wall and 2 skylights lights up the kitchen day and night. Living room is bright and airy with a natural fire place and newer vinyl windows along the front of the home. Located in the heart of Riverside, walking distance from Riverside Dr, Gnatchio Trail, shopping, gym, groceries and reasturants along Wyandotte, 1.6km to Riverside Highschool (id:43321)
Open House
This property has open houses!
12:00 pm
Ends at:2:00 pm
1:00 pm
Ends at:3:00 pm
Property Details
| MLS® Number | 25017498 |
| Property Type | Single Family |
| Features | Finished Driveway, Front Driveway |
| Pool Features | Pool Equipment |
| Pool Type | Inground Pool |
Building
| Bathroom Total | 2 |
| Bedrooms Above Ground | 4 |
| Bedrooms Below Ground | 3 |
| Bedrooms Total | 7 |
| Appliances | Dishwasher, Dryer, Refrigerator, Stove, Two Stoves, Two Refrigerators |
| Constructed Date | 1950 |
| Construction Style Attachment | Detached |
| Cooling Type | Central Air Conditioning, Fully Air Conditioned |
| Exterior Finish | Aluminum/vinyl, Brick |
| Fireplace Present | Yes |
| Fireplace Type | Conventional |
| Flooring Type | Ceramic/porcelain, Cushion/lino/vinyl |
| Foundation Type | Block |
| Heating Fuel | Natural Gas |
| Heating Type | Forced Air |
| Stories Total | 2 |
| Size Interior | 2,539 Ft2 |
| Total Finished Area | 2539 Sqft |
| Type | House |
Land
| Acreage | No |
| Fence Type | Fence |
| Size Irregular | 40.15 X 122.10 Ft |
| Size Total Text | 40.15 X 122.10 Ft |
| Zoning Description | Rd1.2 |
Rooms
| Level | Type | Length | Width | Dimensions |
|---|---|---|---|---|
| Second Level | Bedroom | 12'2"" x 19'3"" | ||
| Second Level | Bedroom | 12'3"" x 13'8"" | ||
| Basement | Utility Room | 6'4"" x 8'1"" | ||
| Basement | Recreation Room | 13'1"" x 12'1"" | ||
| Basement | Kitchen | 14'4"" x 8'2"" | ||
| Basement | Bedroom | 10'5"" x 9'7"" | ||
| Basement | Bedroom | 9'6"" x 15'8"" | ||
| Basement | Bedroom | 10'4"" x 9'7"" | ||
| Basement | 4pc Bathroom | 10'11"" x 7'1"" | ||
| Main Level | Primary Bedroom | 9'5"" x 14'5"" | ||
| Main Level | Office | 9'5"" x 10'4"" | ||
| Main Level | Living Room | 15'1"" x 23'11"" | ||
| Main Level | Kitchen | 15'5"" x 14'3"" | ||
| Main Level | Den | 8'5"" x 10'9"" | ||
| Main Level | Bedroom | 11'7"" x 10'7"" | ||
| Main Level | 4pc Bathroom | 9'6"" x 6'7"" |
https://www.realtor.ca/real-estate/28585845/285-belleperche-windsor
Contact Us
Contact us for more information

Clarke Gallie
Sales Person
5060 Tecumseh Rd E Unit 501
Windsor, Ontario N8T 1C1
(866) 530-7737
(866) 530-7737

Milena Simsic
Sales Person
5060 Tecumseh Rd E Unit 501
Windsor, Ontario N8T 1C1
(866) 530-7737
(866) 530-7737







































