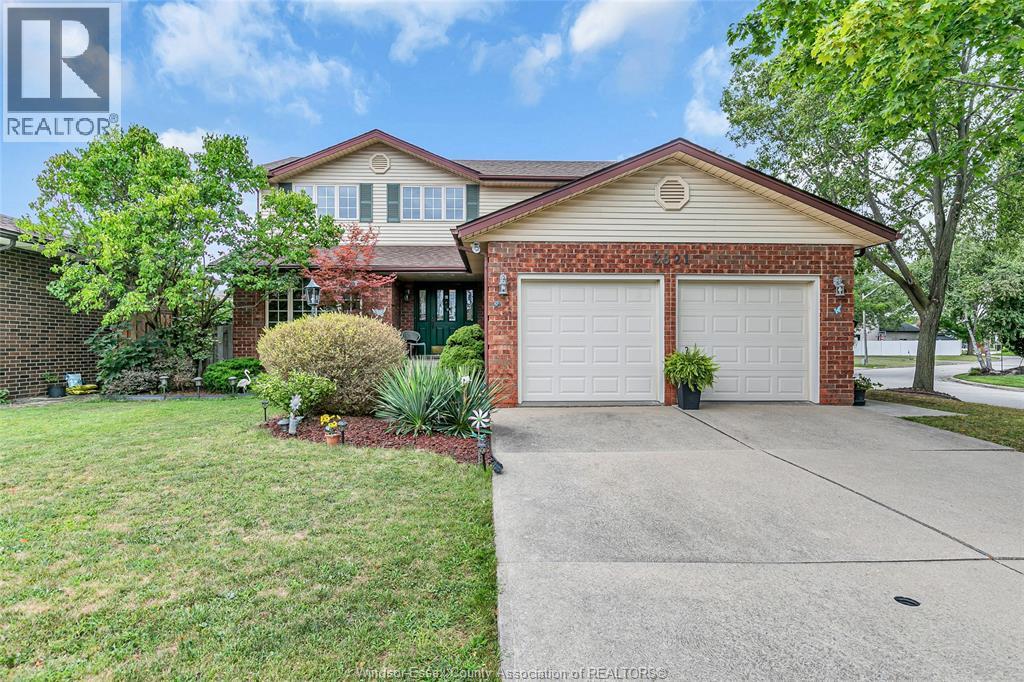2821 Northway Avenue Windsor, Ontario N9E 4L2
$3,195 Monthly
CHARMING 2 STORY FURNITURED HOME JUST STEPS TO BELLEWOOD SCHOOL IN THE HEART OF SOUTH WINDSOR. PRESTINE CONDITION AND MANY UPDATED FEATURES. FORMAL LIVING AND DINING AREAS. UPDATED KITCHEN WITH CUSTOM CABINETS, GLEAMING GRANITE COUNTERS AND STAINLESS STEEL APPLIANCES. SUNKEN FAMILY ROOM WITH FIREPLACE. 4 BEDROOMS AND 4 BATHS. MAIN FLOOR LAUNDRY. FENCED IN, WEST FACING REAR YARD WITH CONCRETE PATIO. WHAT A FANTASTIC LOCATION TO CALL HOME. Available October 1, minimum 1 year lease, tenant pays hydro. Standard rental application, proof of income, credit report and first & last required. (id:43321)
Property Details
| MLS® Number | 25022507 |
| Property Type | Single Family |
| Features | Double Width Or More Driveway, Concrete Driveway, Finished Driveway |
Building
| Bathroom Total | 4 |
| Bedrooms Above Ground | 4 |
| Bedrooms Total | 4 |
| Appliances | Dishwasher, Dryer, Microwave, Refrigerator, Stove, Washer |
| Constructed Date | 1988 |
| Construction Style Attachment | Detached |
| Cooling Type | Central Air Conditioning |
| Exterior Finish | Aluminum/vinyl, Brick |
| Flooring Type | Carpeted, Ceramic/porcelain, Hardwood, Laminate |
| Foundation Type | Block |
| Half Bath Total | 2 |
| Heating Fuel | Natural Gas |
| Heating Type | Forced Air, Furnace |
| Stories Total | 2 |
| Type | House |
Parking
| Attached Garage | |
| Garage | |
| Inside Entry |
Land
| Acreage | No |
| Fence Type | Fence |
| Landscape Features | Landscaped |
| Size Irregular | 59.29 X 100.96 Ft |
| Size Total Text | 59.29 X 100.96 Ft |
| Zoning Description | Res |
Rooms
| Level | Type | Length | Width | Dimensions |
|---|---|---|---|---|
| Second Level | 4pc Ensuite Bath | Measurements not available | ||
| Second Level | 3pc Bathroom | Measurements not available | ||
| Second Level | Primary Bedroom | Measurements not available | ||
| Second Level | Bedroom | Measurements not available | ||
| Second Level | Bedroom | Measurements not available | ||
| Second Level | Bedroom | Measurements not available | ||
| Basement | 2pc Bathroom | Measurements not available | ||
| Basement | Den | Measurements not available | ||
| Basement | Family Room/fireplace | Measurements not available | ||
| Main Level | 2pc Bathroom | Measurements not available | ||
| Main Level | Living Room | Measurements not available | ||
| Main Level | Kitchen | Measurements not available | ||
| Main Level | Family Room/fireplace | Measurements not available | ||
| Main Level | Living Room | Measurements not available | ||
| Main Level | Dining Room | Measurements not available | ||
| Main Level | Foyer | Measurements not available |
https://www.realtor.ca/real-estate/28820361/2821-northway-avenue-windsor
Contact Us
Contact us for more information

Zoey Huang
Sales Person
2518 Ouellette
Windsor, Ontario N8X 1L7
(519) 972-3888
(519) 972-3898
lcplatinumrealty.com/































