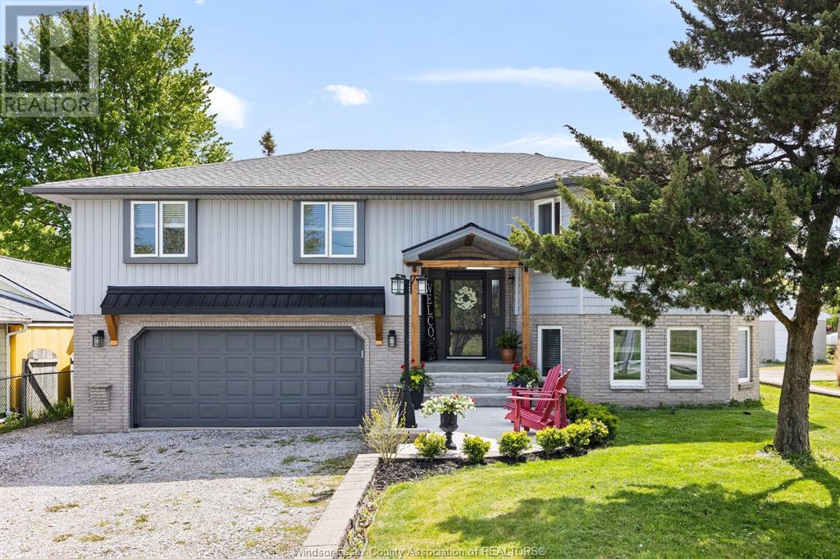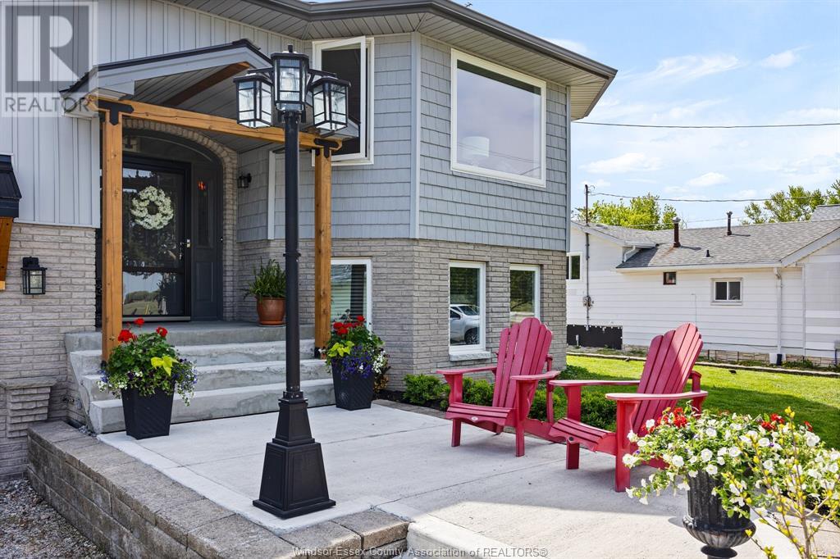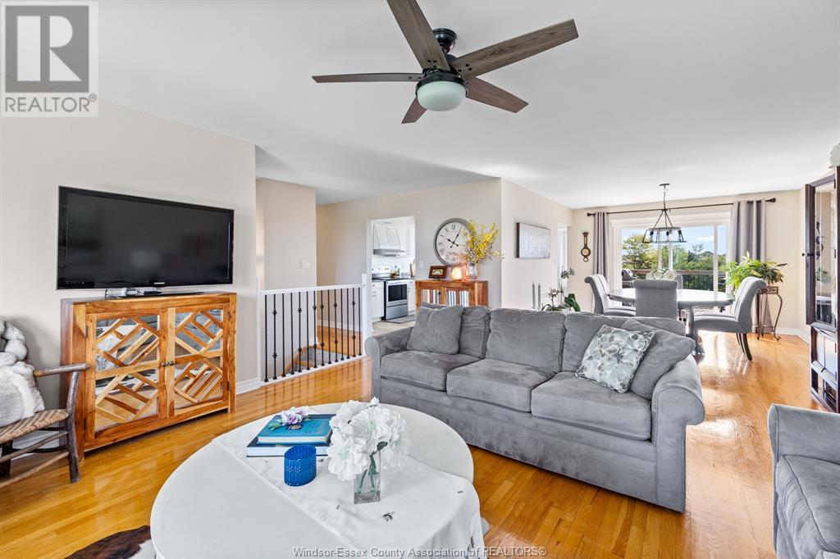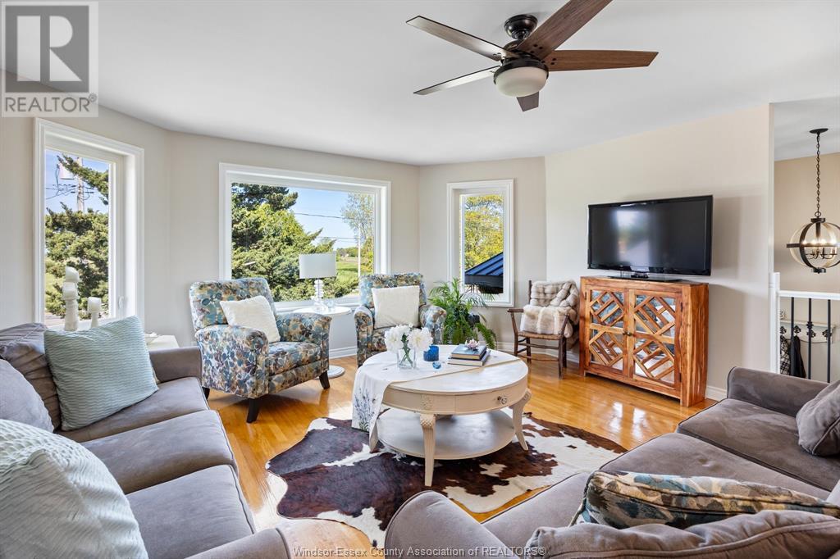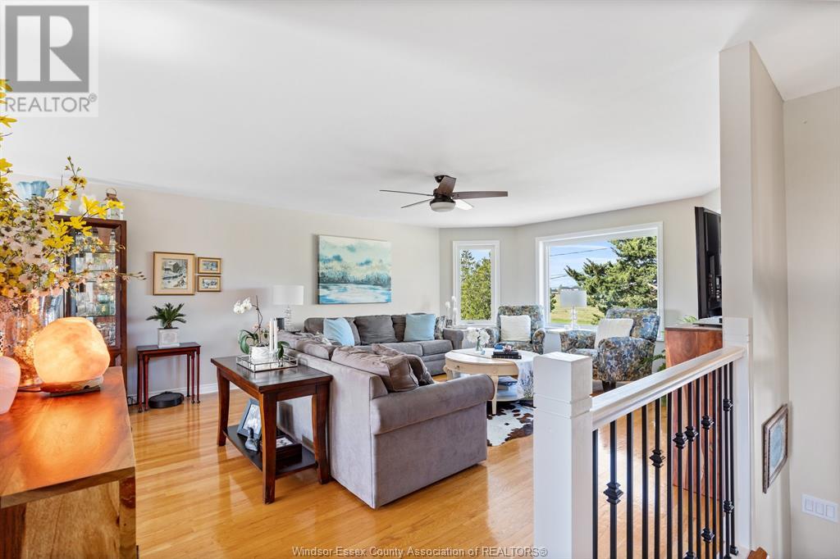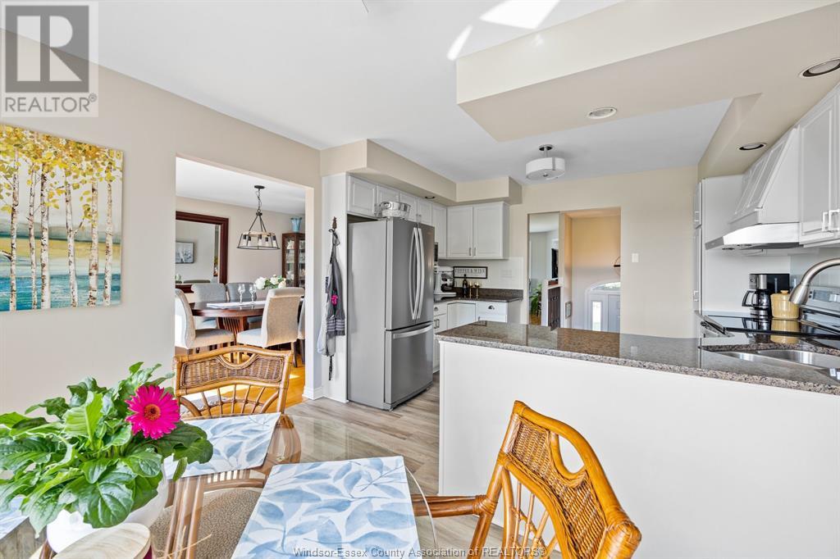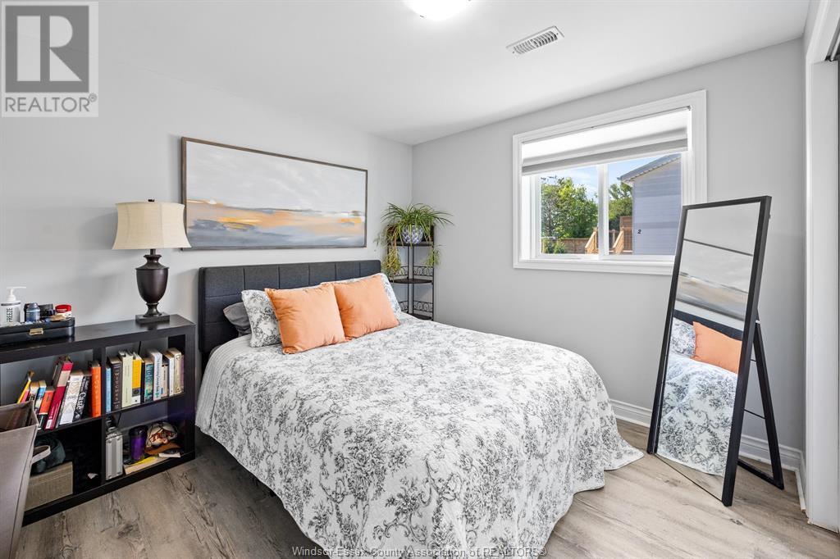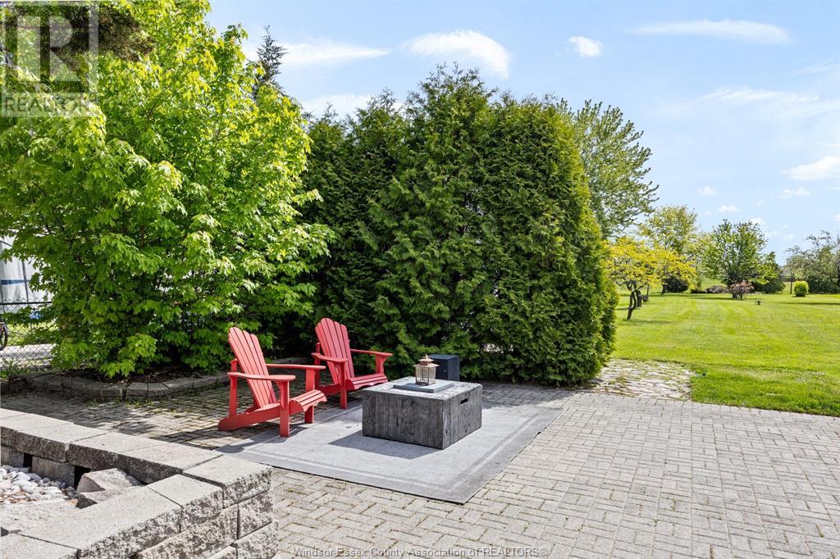282 Renaud Line Lakeshore, Ontario N0R 1A0
$724,900
Welcome to 282 Renaud Line in beautiful Lakeshore. Gorgeous 1630 sq. ft (approx), 4 bedroom, 3 full bath, raised ranch on a huge 63'x354' lot! The main floor boasts hardwood flooring, open concept kitchen with granite counters and large eating area with lots of windows overlooking the parklike backyard. Formal dining room and large living room. The 3 main floor bedrooms are very spacious, with the primary bedroom having a 3 piece ensuite bath. The lower level features the family room with gas fireplace, fourth bedroom, 3 piece bath, laundry room, and a storage room (Potential In-law suite). Oversized 2 1/2 car garage with more storage areas, leading to the rear yard patio and multi-tiered deck (nat. gas line for bbq). Many recent updates including the furnace and central air (2023), as well as windows, siding, fascia, and eavestroughs. This is a must see property. (id:43321)
Open House
This property has open houses!
1:00 pm
Ends at:3:00 pm
Property Details
| MLS® Number | 25011919 |
| Property Type | Single Family |
| Features | Double Width Or More Driveway, Front Driveway |
Building
| Bathroom Total | 3 |
| Bedrooms Above Ground | 3 |
| Bedrooms Below Ground | 1 |
| Bedrooms Total | 4 |
| Appliances | Central Vacuum, Dishwasher, Refrigerator, Stove |
| Architectural Style | Raised Ranch |
| Constructed Date | 1989 |
| Construction Style Attachment | Detached |
| Cooling Type | Central Air Conditioning |
| Exterior Finish | Aluminum/vinyl, Brick |
| Fireplace Fuel | Gas |
| Fireplace Present | Yes |
| Fireplace Type | Insert |
| Flooring Type | Ceramic/porcelain, Hardwood, Laminate |
| Foundation Type | Block |
| Heating Fuel | Natural Gas |
| Heating Type | Forced Air |
| Type | House |
Parking
| Attached Garage | |
| Garage | |
| Inside Entry |
Land
| Acreage | No |
| Size Irregular | 63.94 X 354.25 Ft |
| Size Total Text | 63.94 X 354.25 Ft |
| Zoning Description | R1 |
Rooms
| Level | Type | Length | Width | Dimensions |
|---|---|---|---|---|
| Lower Level | 3pc Bathroom | Measurements not available | ||
| Lower Level | Cold Room | Measurements not available | ||
| Lower Level | Laundry Room | Measurements not available | ||
| Lower Level | Bedroom | Measurements not available | ||
| Lower Level | Family Room/fireplace | Measurements not available | ||
| Main Level | 3pc Bathroom | Measurements not available | ||
| Main Level | 4pc Bathroom | Measurements not available | ||
| Main Level | Bedroom | Measurements not available | ||
| Main Level | Bedroom | Measurements not available | ||
| Main Level | Primary Bedroom | Measurements not available | ||
| Main Level | Dining Room | Measurements not available | ||
| Main Level | Eating Area | Measurements not available | ||
| Main Level | Kitchen | Measurements not available | ||
| Main Level | Living Room | Measurements not available |
https://www.realtor.ca/real-estate/28302176/282-renaud-line-lakeshore
Contact Us
Contact us for more information

Christopher Girard
Broker of Record
(855) 631-0752
www.chrisgirardrealty.ca/
1167 Lakeshore Rd 115 R.r. #1
Woodslee, Ontario N0R 1V0
(519) 791-8695
(855) 631-0752
www.chrisgirardrealty.ca/

