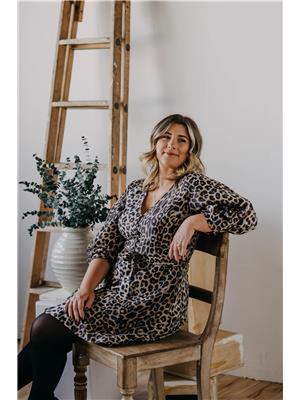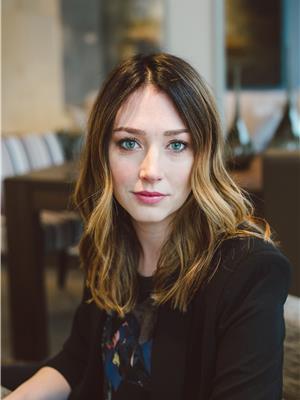279 Eastlawn Avenue Windsor, Ontario N8S 3H1
$624,900
Quietly tucked off Riverside Drive, steps from Kiwanis Park, the Ganatchio Trail, and Clairview Bikeway, this generous 4-level side split blends mid-century charm with modern updates. The 3-bed, 1.5-bath layout is thoughtfully laid out, with open living and dining anchored by oversized windows, refinished hardwood and a wood-burning fireplace. The renovated kitchen features quartz counters and an eating area; baths updated with sleek tile and modern fixtures, a deep soaker tub, and quartz finishes. Additional highlights include California closets, a light-filled sunroom, multiple living rooms, large backyard with sunken seating area, and a generous lot with great curb appeal. Many upgrades, including plumbing, electrical, windows, furnace, and sprinklers, ensure comfort and peace of mind. In the David Suzuki & Riverside school district, this home combines timeless style with everyday conveniences. (id:43321)
Property Details
| MLS® Number | 25023683 |
| Property Type | Single Family |
| Features | Concrete Driveway, Front Driveway |
Building
| Bathroom Total | 2 |
| Bedrooms Above Ground | 3 |
| Bedrooms Total | 3 |
| Appliances | Dishwasher, Dryer, Refrigerator, Stove, Washer |
| Architectural Style | 4 Level |
| Constructed Date | 1955 |
| Construction Style Attachment | Detached |
| Construction Style Split Level | Sidesplit |
| Cooling Type | Central Air Conditioning |
| Exterior Finish | Brick, Stone |
| Fireplace Fuel | Wood |
| Fireplace Present | Yes |
| Fireplace Type | Conventional |
| Flooring Type | Carpeted, Ceramic/porcelain, Hardwood, Cushion/lino/vinyl |
| Foundation Type | Block |
| Half Bath Total | 1 |
| Heating Fuel | Natural Gas |
| Heating Type | Forced Air, Furnace |
Parking
| Attached Garage | |
| Garage |
Land
| Acreage | No |
| Fence Type | Fence |
| Landscape Features | Landscaped |
| Size Irregular | 65 X 127 |
| Size Total Text | 65 X 127 |
| Zoning Description | Res |
Rooms
| Level | Type | Length | Width | Dimensions |
|---|---|---|---|---|
| Second Level | Bedroom | Measurements not available | ||
| Second Level | Bedroom | Measurements not available | ||
| Second Level | Primary Bedroom | Measurements not available | ||
| Basement | Utility Room | Measurements not available | ||
| Basement | Storage | Measurements not available | ||
| Basement | Recreation Room | Measurements not available | ||
| Lower Level | 2pc Bathroom | Measurements not available | ||
| Lower Level | Laundry Room | Measurements not available | ||
| Lower Level | Family Room | Measurements not available | ||
| Main Level | Dining Nook | Measurements not available | ||
| Main Level | Sunroom | Measurements not available | ||
| Main Level | Dining Room | Measurements not available | ||
| Main Level | Kitchen | Measurements not available | ||
| Main Level | Living Room/fireplace | Measurements not available | ||
| Main Level | Foyer | Measurements not available |
https://www.realtor.ca/real-estate/28877245/279-eastlawn-avenue-windsor
Contact Us
Contact us for more information

Stephanie Bradt
Sales Person
531 Pelissier St Unit 101
Windsor, Ontario N9A 4L2
(519) 944-0111
(519) 727-6776

Deidre Ritsche
Sales Person
531 Pelissier St Unit 101
Windsor, Ontario N9A 4L2
(519) 944-0111
(519) 727-6776
















































