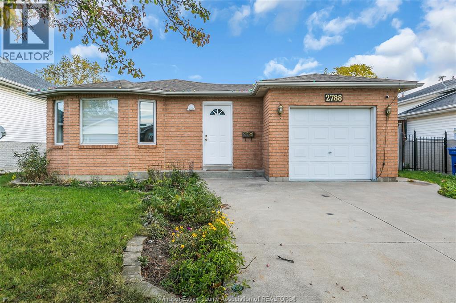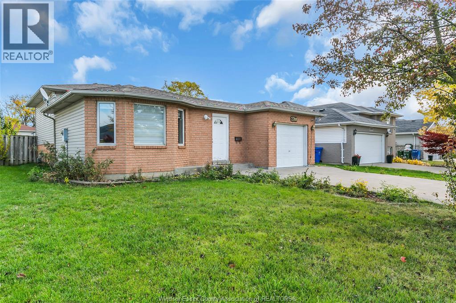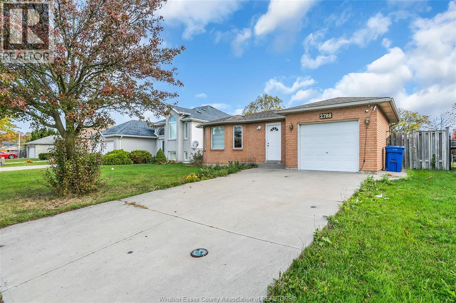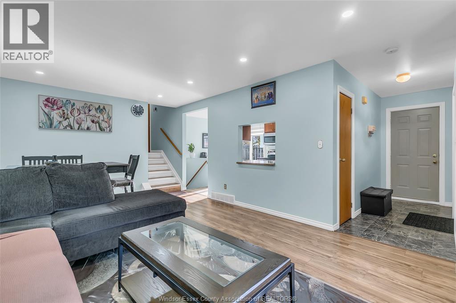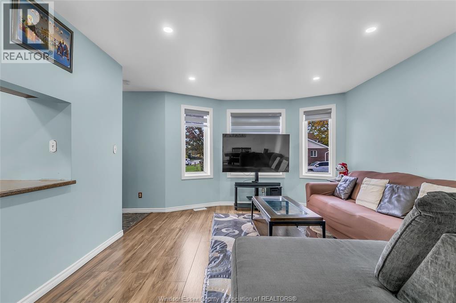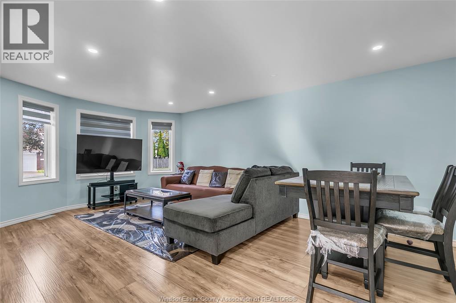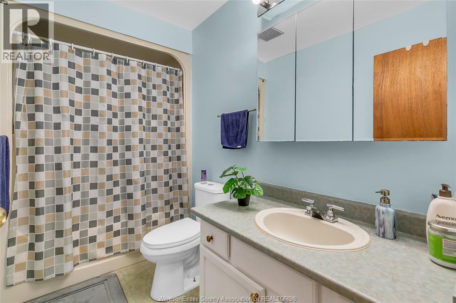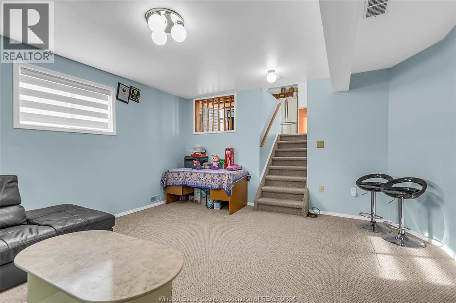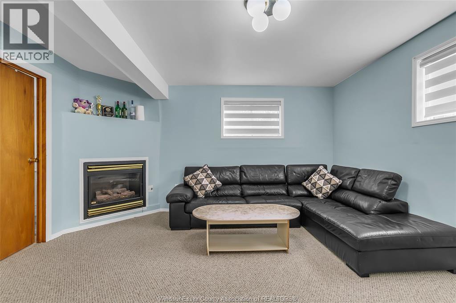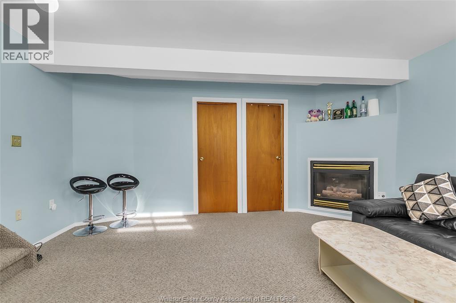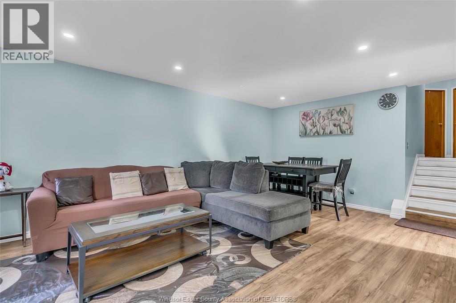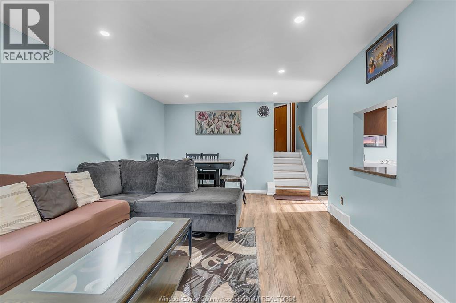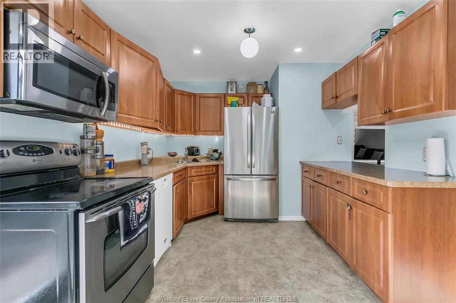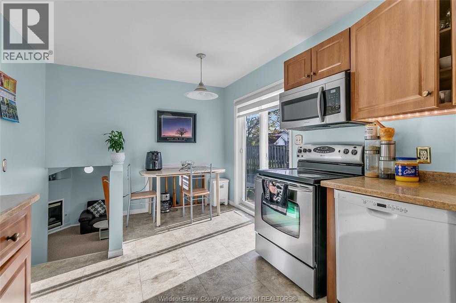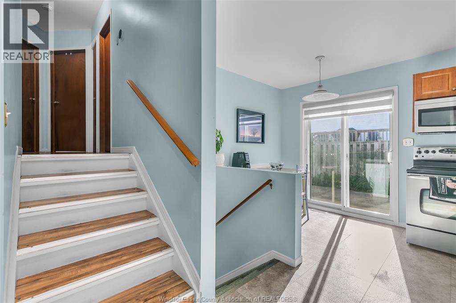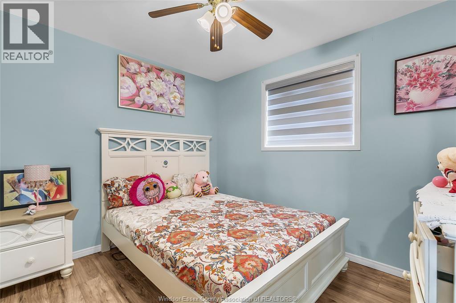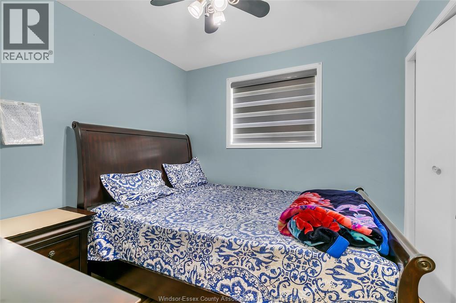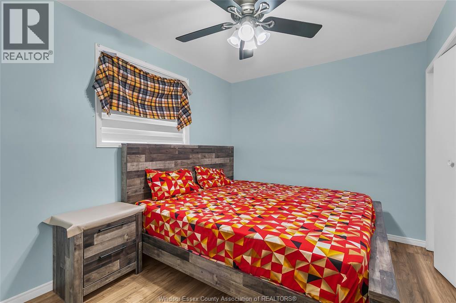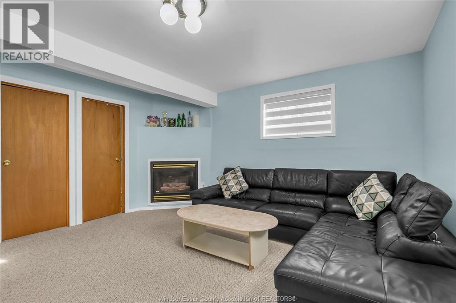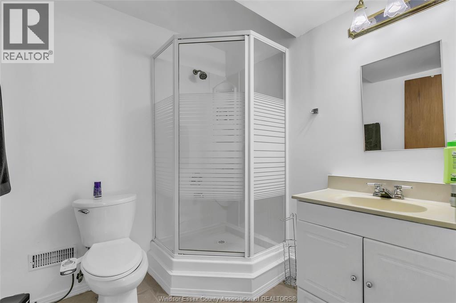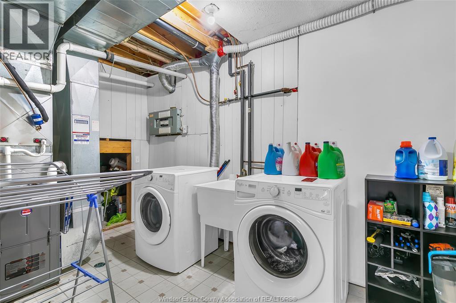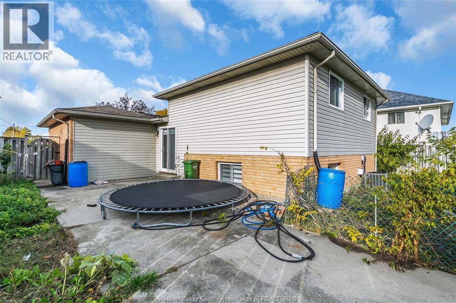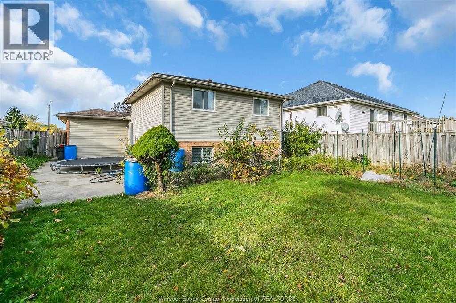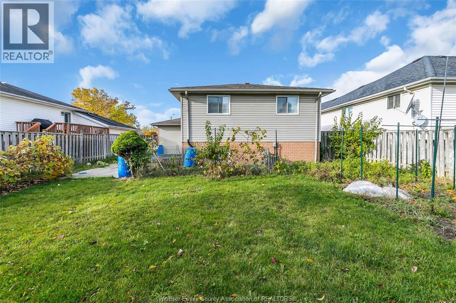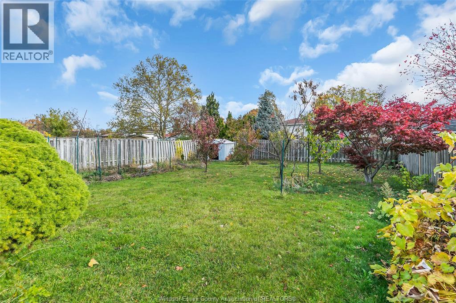2788 Southridge Windsor, Ontario N8W 5N3
$489,000
Welcome to this beautifully maintained 3-level back-split located in the desirable South Walkerville neighbourhood, just minutes from Devonshire Mall! This charming home offers 3 bedrooms, 2 full baths, and a spacious lower-level family room with gas fireplace and convenient crawl spaces for extra storage. The main floor features a large, bright living room, while the deep 132-ft fully fenced lot includes a patio and storage shed—perfect for outdoor enjoyment. Attached single-car garage and finished driveway provide great curb appeal. Updated kitchen cabinets, with dishwasher, fridge, and stove all included! Close to parks, schools, shopping, and hospital. Situated in a quiet, family-friendly area—ideal for first-time buyers or anyone seeking comfort and convenience. Book your viewing today! (id:43321)
Property Details
| MLS® Number | 25027890 |
| Property Type | Single Family |
| Features | Concrete Driveway, Finished Driveway, Front Driveway |
Building
| Bathroom Total | 2 |
| Bedrooms Above Ground | 3 |
| Bedrooms Total | 3 |
| Appliances | Dryer, Refrigerator, Stove, Washer |
| Architectural Style | 3 Level |
| Constructed Date | 1995 |
| Construction Style Attachment | Detached |
| Construction Style Split Level | Backsplit |
| Exterior Finish | Aluminum/vinyl, Brick |
| Flooring Type | Hardwood, Laminate, Marble |
| Foundation Type | Block |
| Heating Fuel | Natural Gas |
| Heating Type | Forced Air, Furnace |
Parking
| Attached Garage | |
| Garage |
Land
| Acreage | No |
| Sewer | Septic System |
| Size Irregular | 50 X 132.2 / 0.154 Ac |
| Size Total Text | 50 X 132.2 / 0.154 Ac |
| Zoning Description | Res |
Rooms
| Level | Type | Length | Width | Dimensions |
|---|---|---|---|---|
| Second Level | 3pc Bathroom | Measurements not available | ||
| Second Level | 4pc Bathroom | Measurements not available | ||
| Second Level | Bedroom | Measurements not available | ||
| Second Level | Bedroom | Measurements not available | ||
| Second Level | Primary Bedroom | Measurements not available | ||
| Lower Level | Storage | Measurements not available | ||
| Lower Level | Utility Room | Measurements not available | ||
| Lower Level | Family Room | Measurements not available | ||
| Main Level | Eating Area | Measurements not available | ||
| Main Level | Kitchen/dining Room | Measurements not available | ||
| Main Level | Living Room | Measurements not available |
https://www.realtor.ca/real-estate/29062191/2788-southridge-windsor
Contact Us
Contact us for more information
Ali Bin Bashir Arain
Sales Person
2518 Ouellette
Windsor, Ontario N8X 1L7
(519) 972-3888
(519) 972-3898
lcplatinumrealty.com/

