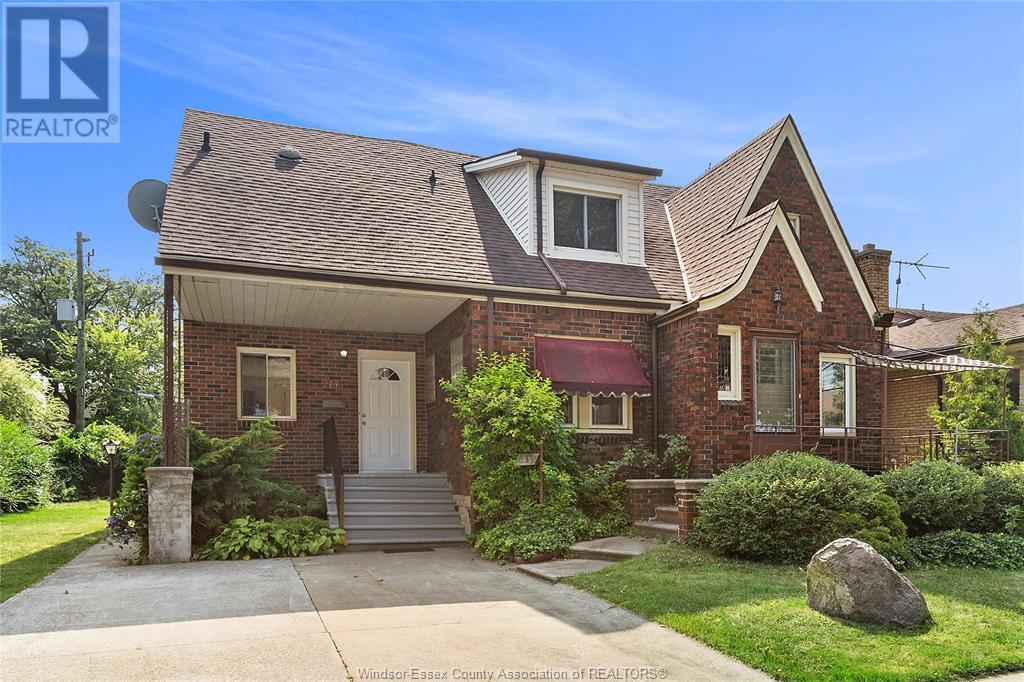277 Villaire Avenue Windsor, Ontario N8S 2J1
$599,900
Located in a desirable Riverside neighbourhood and larger than it looks, this 2 storey brick home has plenty of space for the growing or multi generational family. This home boasts an impressive 5 spacious bedrooms, 3 full bathrooms including primary ensuite and 1 half bathroom, large kitchen with eating area, main floor living room and dining room, and a new 2nd kitchen in the basement with additional living space serving as a potential in law suite. Recent improvements include new hardwood flooring throughout main floor, new carpet upstairs and in basement, new furnace and A/C, new hot water tank, and fresh paint throughout. The back patio door leads you to the fenced in yard with cement deck, storage shed, and lots of greenery & space. Steps to the river, shopping, restaurants and all amenities. This one is a must see! (id:43321)
Property Details
| MLS® Number | 25018168 |
| Property Type | Single Family |
| Features | Concrete Driveway, Finished Driveway, Front Driveway |
| Water Front Type | Waterfront Nearby |
Building
| Bathroom Total | 4 |
| Bedrooms Above Ground | 5 |
| Bedrooms Total | 5 |
| Appliances | Dishwasher, Microwave, Refrigerator, Stove |
| Construction Style Attachment | Detached |
| Cooling Type | Central Air Conditioning |
| Exterior Finish | Brick |
| Fireplace Fuel | Wood |
| Fireplace Present | Yes |
| Fireplace Type | Conventional |
| Flooring Type | Carpeted, Ceramic/porcelain, Hardwood |
| Foundation Type | Block |
| Half Bath Total | 1 |
| Heating Fuel | Natural Gas |
| Heating Type | Forced Air, Furnace |
| Stories Total | 2 |
| Size Interior | 2,200 Ft2 |
| Total Finished Area | 2200 Sqft |
| Type | House |
Land
| Acreage | No |
| Fence Type | Fence |
| Landscape Features | Landscaped |
| Size Irregular | 60.23 X 110.42 Ft / 0.152 Ac |
| Size Total Text | 60.23 X 110.42 Ft / 0.152 Ac |
| Zoning Description | Res |
Rooms
| Level | Type | Length | Width | Dimensions |
|---|---|---|---|---|
| Second Level | 3pc Bathroom | Measurements not available | ||
| Second Level | Bedroom | Measurements not available | ||
| Second Level | Bedroom | Measurements not available | ||
| Second Level | 5pc Ensuite Bath | Measurements not available | ||
| Second Level | Primary Bedroom | Measurements not available | ||
| Basement | Storage | Measurements not available | ||
| Basement | Utility Room | Measurements not available | ||
| Basement | Recreation Room | Measurements not available | ||
| Basement | Kitchen | Measurements not available | ||
| Basement | 2pc Bathroom | Measurements not available | ||
| Main Level | Dining Room | Measurements not available | ||
| Main Level | Foyer | Measurements not available | ||
| Main Level | Living Room/fireplace | Measurements not available | ||
| Main Level | 4pc Bathroom | Measurements not available | ||
| Main Level | Bedroom | Measurements not available | ||
| Main Level | Bedroom | Measurements not available | ||
| Main Level | Eating Area | Measurements not available | ||
| Main Level | Kitchen | Measurements not available |
https://www.realtor.ca/real-estate/28618742/277-villaire-avenue-windsor
Contact Us
Contact us for more information

Peter Jraije
Sales Person
(519) 972-7848
www.closingdate.ca/
www.facebook.com/WinCityHomes
www.linkedin.com/in/peter-jraije-b8576486
59 Eugenie St. East
Windsor, Ontario N8X 2X9
(519) 972-1000
(519) 972-7848
www.deerbrookrealty.com/





















































