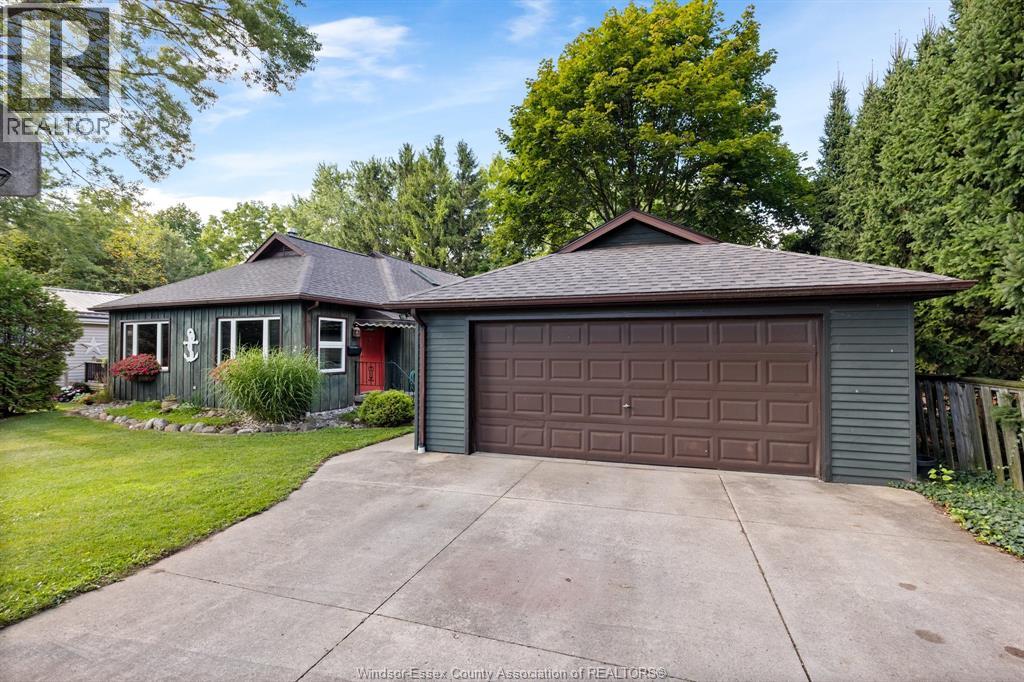275 Heritage Kingsville, Ontario N9Y 3A6
$2,950 Monthly
A rare chance to lease a detached home on the shores of Lake Erie. Offering 1,856 sq. ft. of charm, character, and modern updates, this spacious ranch features 2 bedrooms, 2 bathrooms, a cozy gas fireplace, and stylish finishes including pot lighting and fresh, modern colours. The home comes equipped with a tankless hot water system and a brand-new roof for added peace of mind. Outside, enjoy the natural surroundings with plenty of greenery and wildlife, a detached studio ideal for a home office or hobby space, and a huge 2-car garage for vehicles and storage. Located at 275 Heritage in Kingsville, this property offers a unique lakeside lifestyle with October 1 availability. (id:43321)
Property Details
| MLS® Number | 25021397 |
| Property Type | Single Family |
| Features | Finished Driveway, Front Driveway |
| Water Front Type | Waterfront Nearby |
Building
| Bathroom Total | 2 |
| Bedrooms Above Ground | 2 |
| Bedrooms Total | 2 |
| Appliances | Dishwasher, Dryer, Refrigerator, Stove, Washer |
| Architectural Style | Bungalow, Ranch |
| Construction Style Attachment | Detached |
| Cooling Type | Central Air Conditioning |
| Exterior Finish | Aluminum/vinyl |
| Fireplace Fuel | Gas |
| Fireplace Present | Yes |
| Fireplace Type | Direct Vent |
| Flooring Type | Ceramic/porcelain, Hardwood |
| Foundation Type | Block |
| Heating Fuel | Natural Gas |
| Heating Type | Forced Air |
| Stories Total | 1 |
| Size Interior | 1,856 Ft2 |
| Total Finished Area | 1856 Sqft |
| Type | House |
Parking
| Garage |
Land
| Acreage | No |
| Landscape Features | Landscaped |
| Size Irregular | 197.09 X Irreg / 1.073 Ac |
| Size Total Text | 197.09 X Irreg / 1.073 Ac |
| Zoning Description | Mf |
Rooms
| Level | Type | Length | Width | Dimensions |
|---|---|---|---|---|
| Main Level | Storage | Measurements not available | ||
| Main Level | 3pc Bathroom | Measurements not available | ||
| Main Level | 3pc Bathroom | Measurements not available | ||
| Main Level | Primary Bedroom | Measurements not available | ||
| Main Level | Bedroom | Measurements not available | ||
| Main Level | Laundry Room | Measurements not available | ||
| Main Level | Living Room | Measurements not available | ||
| Main Level | Kitchen | Measurements not available | ||
| Main Level | Dining Room | Measurements not available | ||
| Main Level | Living Room | Measurements not available |
https://www.realtor.ca/real-estate/28766615/275-heritage-kingsville
Contact Us
Contact us for more information

Russel Lalovich
Sales Person
(519) 944-3387
www.lalovichrealestate.com/
www.facebook.com/#!/pages/Lalovich-Real-Estate-Remax-Preferred-Realty-Ltd/230219907003035
www.linkedin.com/profile/edit?trk=hb_tab_pro_top
twitter.com/LalovichRE
6505 Tecumseh Road East
Windsor, Ontario N8T 1E7
(519) 944-5955
(519) 944-3387
www.remax-preferred-on.com/

Joshua Shepley
Sales Person
6505 Tecumseh Road East
Windsor, Ontario N8T 1E7
(519) 944-5955
(519) 944-3387
www.remax-preferred-on.com/

























