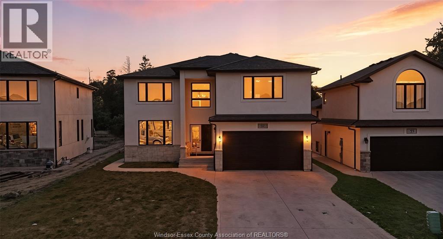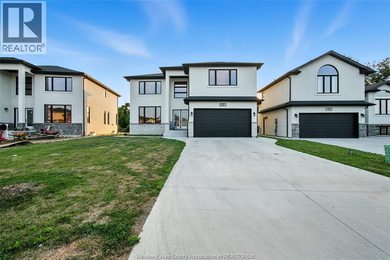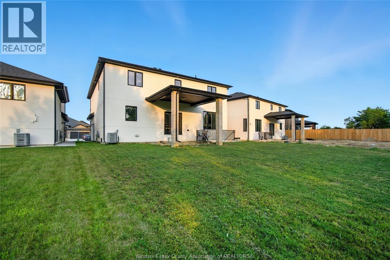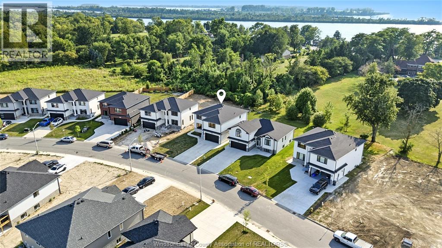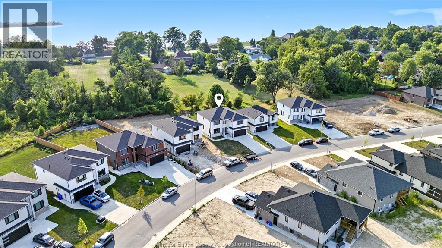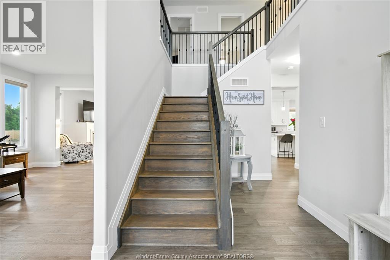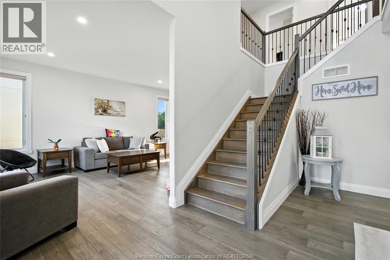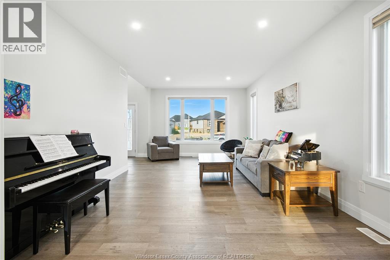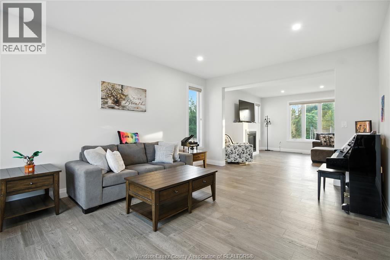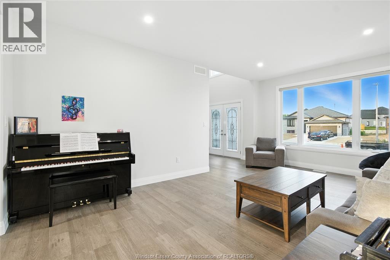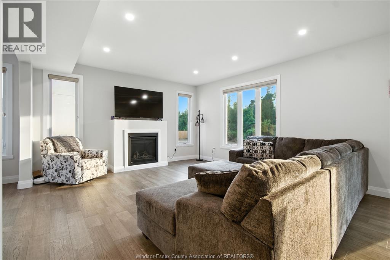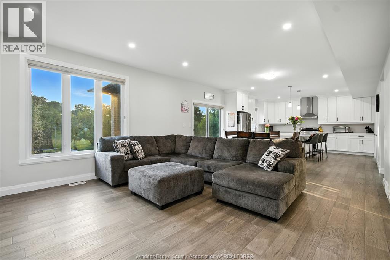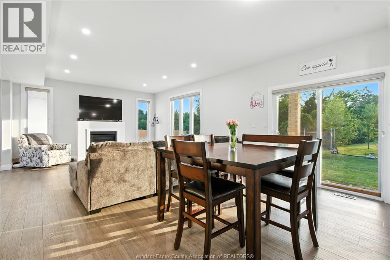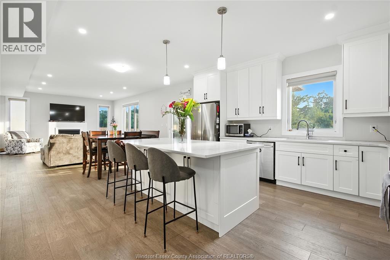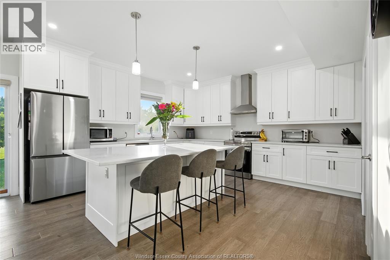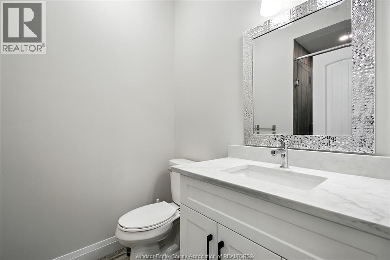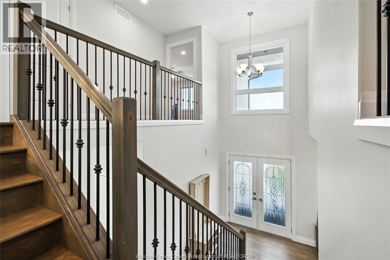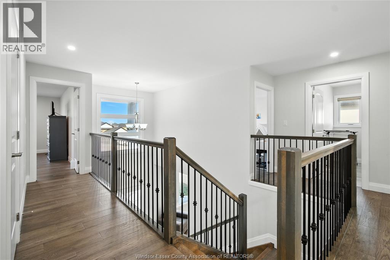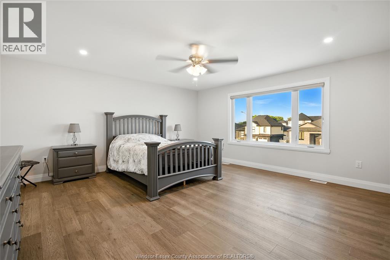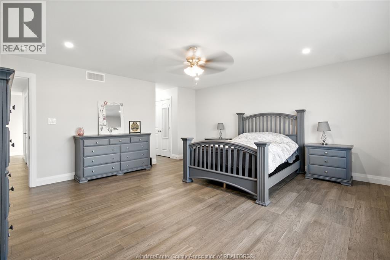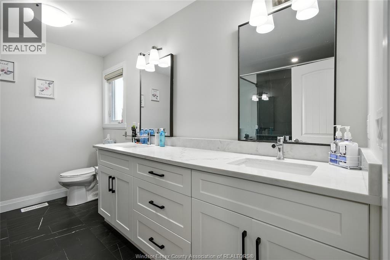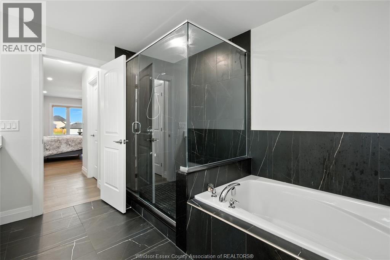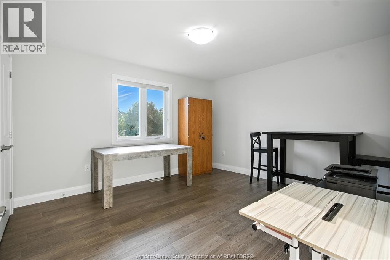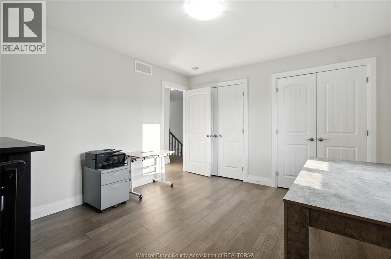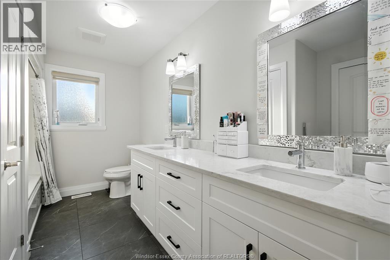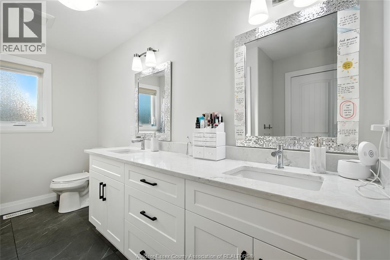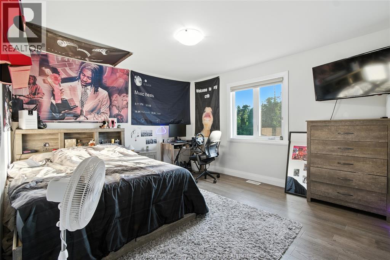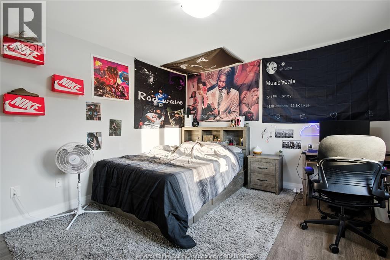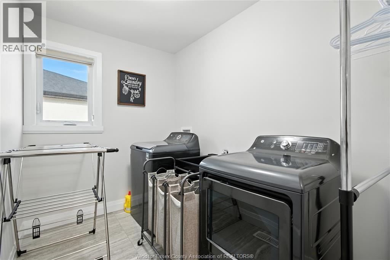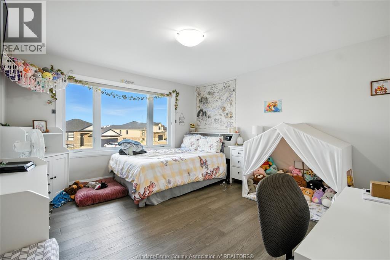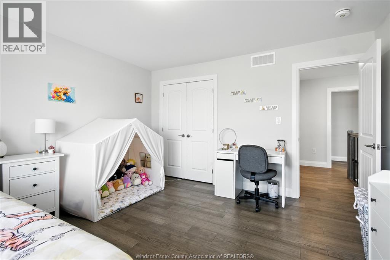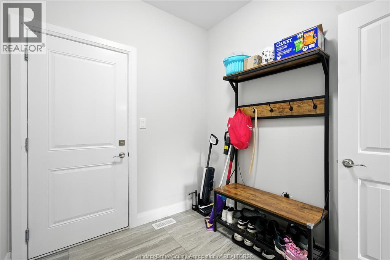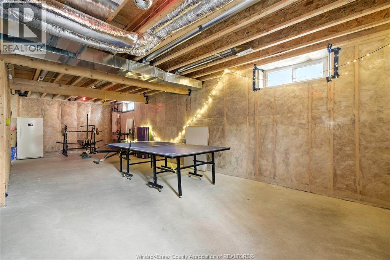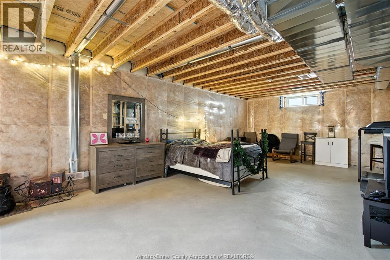27 Kingsbridge Drive Amherstburg, Ontario N9V 4A4
$870,000
Welcome to spacious and beautifully maintained 4-bedroom, 4-bathroom home in one of Amherstburg’s most desirable family neighborhoods. Featuring a bright open-concept layout, this home offers a modern kitchen with stainless steel appliances and quartz countertops, a cozy living room with gas fireplace, and a large dining area – perfect for entertaining. The primary bedroom includes a walk-in closet and private ensuite. Enjoy the convenience of a double car garage, main floor laundry, and ample storage throughout. The backyard is ideal for family fun or peaceful evenings. Close to top-rated schools, parks, shopping, and just minutes from historic downtown Amherstburg and the waterfront. Move-in ready – don’t miss this one! (id:43321)
Property Details
| MLS® Number | 25020640 |
| Property Type | Single Family |
| Features | Concrete Driveway |
Building
| Bathroom Total | 4 |
| Bedrooms Above Ground | 4 |
| Bedrooms Total | 4 |
| Constructed Date | 2022 |
| Construction Style Attachment | Detached |
| Exterior Finish | Concrete/stucco |
| Flooring Type | Laminate |
| Foundation Type | Concrete |
| Heating Fuel | Natural Gas |
| Heating Type | Furnace |
| Stories Total | 2 |
| Type | House |
Parking
| Garage |
Land
| Acreage | No |
| Size Irregular | 48.43 X / 0.203 Ac |
| Size Total Text | 48.43 X / 0.203 Ac |
| Zoning Description | H-r1a |
Rooms
| Level | Type | Length | Width | Dimensions |
|---|---|---|---|---|
| Second Level | 4pc Bathroom | Measurements not available | ||
| Second Level | 5pc Ensuite Bath | Measurements not available | ||
| Second Level | 4pc Ensuite Bath | Measurements not available | ||
| Second Level | Bedroom | 16.8 x 13.1 | ||
| Second Level | Bedroom | 12 x 15.6 | ||
| Second Level | Bedroom | 12 x 13.2 | ||
| Second Level | Primary Bedroom | 16.7 x 18.1 | ||
| Main Level | 2pc Bathroom | Measurements not available | ||
| Main Level | Mud Room | 8.2 x 7.3 | ||
| Main Level | Living Room | 20.1 x 12.11 | ||
| Main Level | Dining Room | 15.5 x 11.7 | ||
| Main Level | Family Room | 15.6 x 13.1 | ||
| Main Level | Kitchen | 15.5 x 14.8 |
https://www.realtor.ca/real-estate/28729400/27-kingsbridge-drive-amherstburg
Contact Us
Contact us for more information
Navpreet Kaur
Sales Person
3719 Walker Rd Unit 106
Windsor, Ontario N8W 3S9
(519) 800-4422
Aman Sidhu
Sales Person
3719 Walker Rd Unit 106
Windsor, Ontario N8W 3S9
(519) 800-4422

