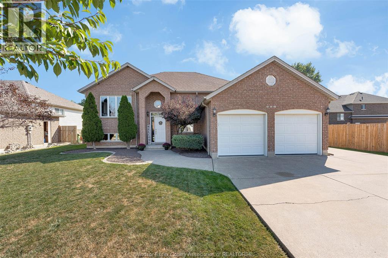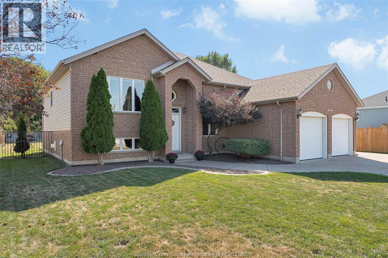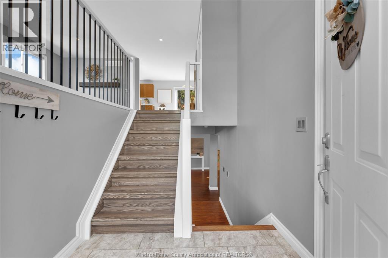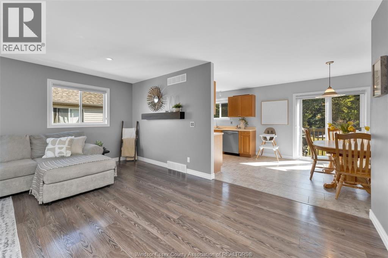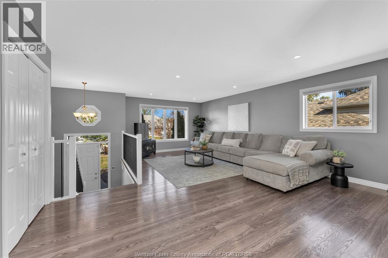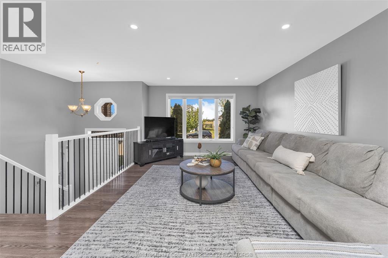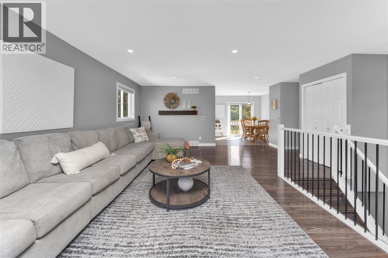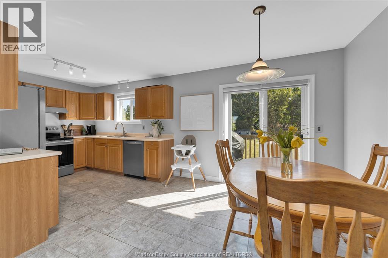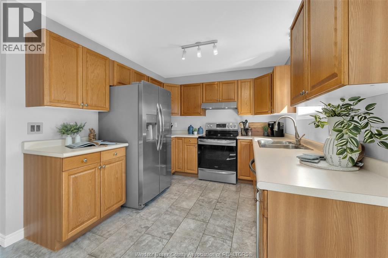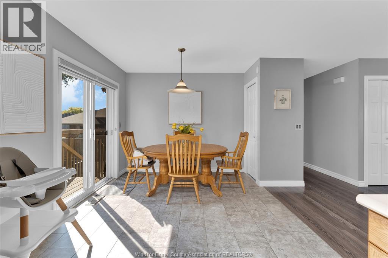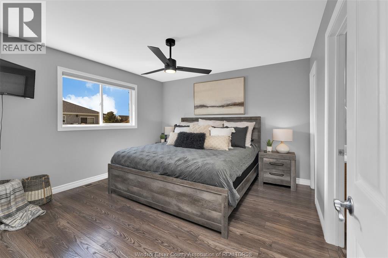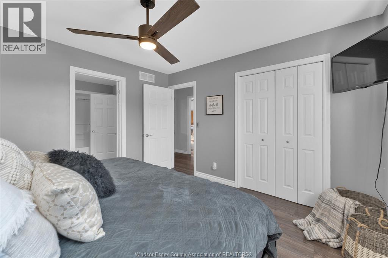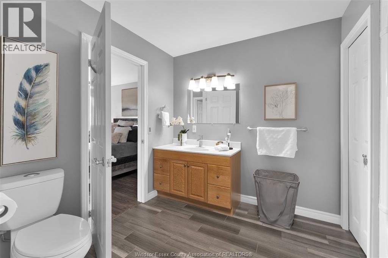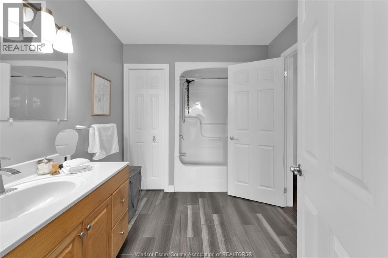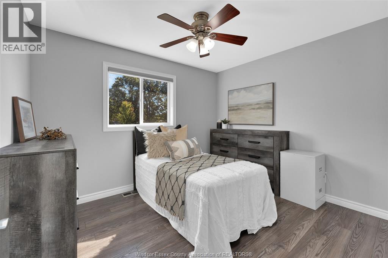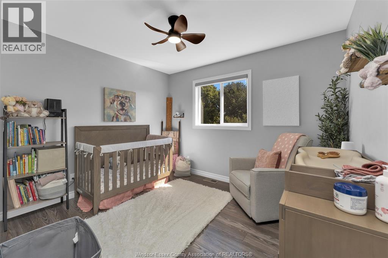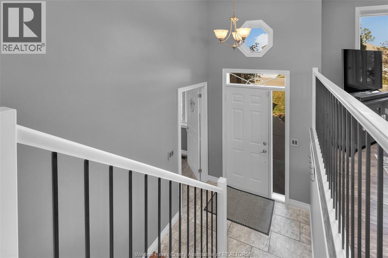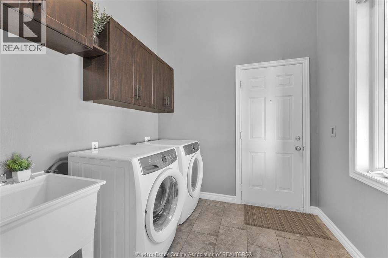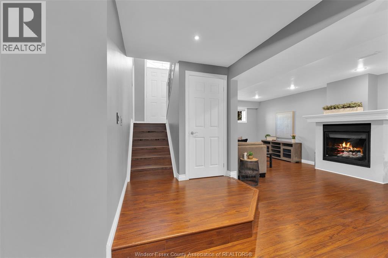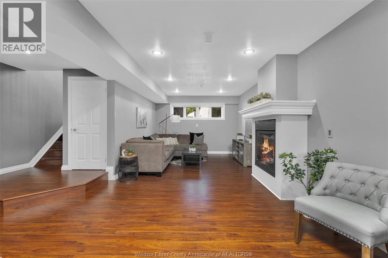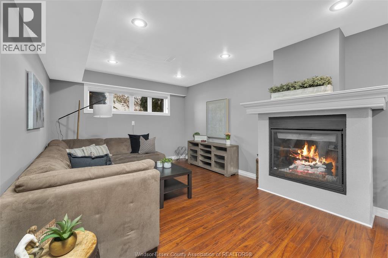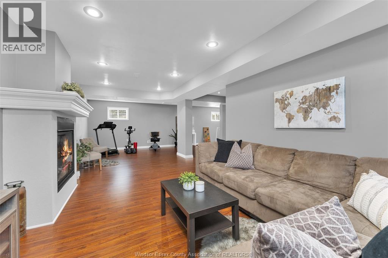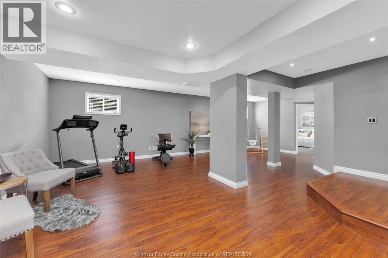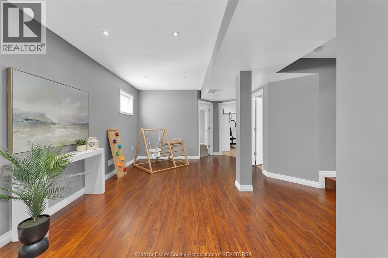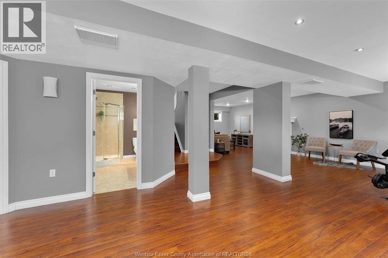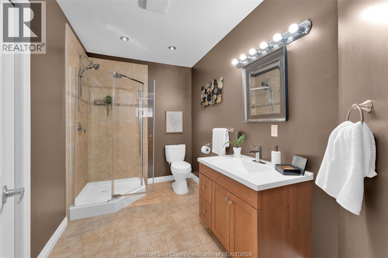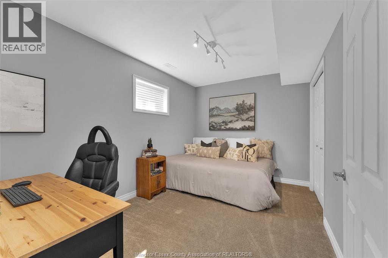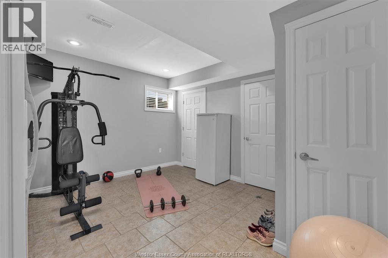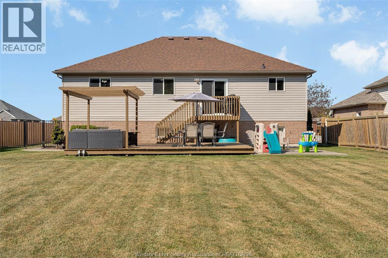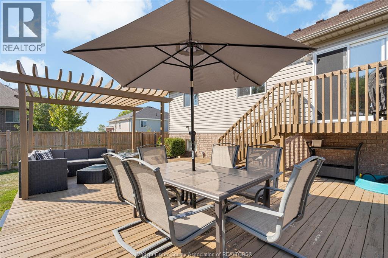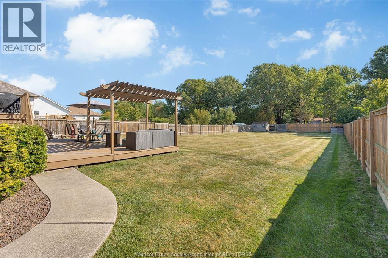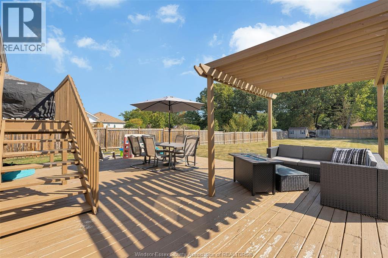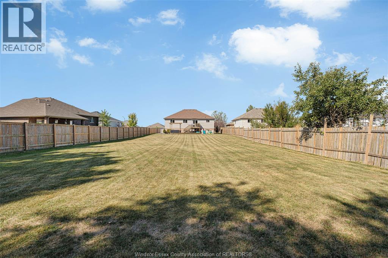262 Columbus Drive Lakeshore, Ontario N0R 1N0
$629,000
Welcome to beautiful Stoney Point! Enjoy the peace and tranquility of this lovely neighbourhood, just a short walk to Lake St. Clair and Walking Trails. This stylish home features 3 bedrooms on the main level, plus a fully finished basement that includes a guest bedroom, second bath and living room with a fireplace. Enjoy a large fenced rear yard with plenty of room to roam. A triple-wide cement drive allows for plenty of room to accommodate your boat or recreational vehicle. All appliances purchased 2022, Roof updated 2020, HVAC updated 2023. This well-cared-for Home has nothing to do but MOVE IN. (id:43321)
Property Details
| MLS® Number | 25024978 |
| Property Type | Single Family |
| Features | Cul-de-sac, Double Width Or More Driveway, Concrete Driveway, Front Driveway |
| Water Front Type | Waterfront Nearby |
Building
| Bathroom Total | 2 |
| Bedrooms Above Ground | 3 |
| Bedrooms Below Ground | 1 |
| Bedrooms Total | 4 |
| Appliances | Dishwasher, Dryer, Refrigerator, Stove, Washer |
| Architectural Style | Raised Ranch |
| Constructed Date | 2003 |
| Construction Style Attachment | Detached |
| Cooling Type | Central Air Conditioning |
| Exterior Finish | Brick |
| Fireplace Fuel | Gas |
| Fireplace Present | Yes |
| Fireplace Type | Insert |
| Flooring Type | Carpeted, Ceramic/porcelain, Laminate |
| Foundation Type | Concrete |
| Heating Fuel | Natural Gas |
| Heating Type | Forced Air, Furnace |
| Size Interior | 1,360 Ft2 |
| Total Finished Area | 1360 Sqft |
| Type | House |
Parking
| Attached Garage | |
| Garage |
Land
| Acreage | No |
| Fence Type | Fence |
| Landscape Features | Landscaped |
| Size Irregular | 65.94 X Irreg X 244.66 X Irreg / 0.367 Ac |
| Size Total Text | 65.94 X Irreg X 244.66 X Irreg / 0.367 Ac |
| Zoning Description | R4 |
Rooms
| Level | Type | Length | Width | Dimensions |
|---|---|---|---|---|
| Basement | Storage | Measurements not available | ||
| Basement | Bedroom | Measurements not available | ||
| Basement | Living Room/fireplace | Measurements not available | ||
| Lower Level | Laundry Room | Measurements not available | ||
| Main Level | 3pc Bathroom | Measurements not available | ||
| Main Level | 4pc Bathroom | Measurements not available | ||
| Main Level | Bedroom | Measurements not available | ||
| Main Level | Bedroom | Measurements not available | ||
| Main Level | Bedroom | Measurements not available | ||
| Main Level | Bedroom | Measurements not available | ||
| Main Level | Living Room | Measurements not available | ||
| Main Level | Kitchen/dining Room | Measurements not available |
https://www.realtor.ca/real-estate/28936383/262-columbus-drive-lakeshore
Contact Us
Contact us for more information
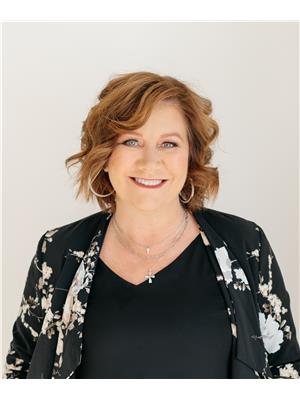
Janice Lynn Branco
Sales Person
Suite 300 - 3390 Walker Rd
Windsor, Ontario N8W 3S1
(519) 997-2320
(226) 221-9483

